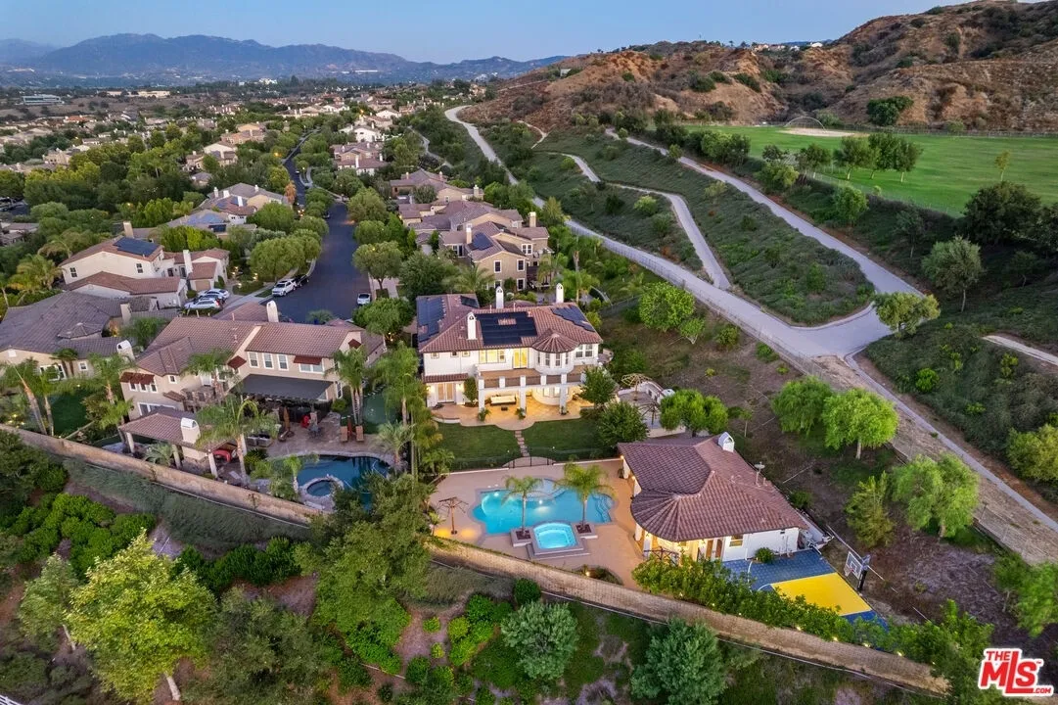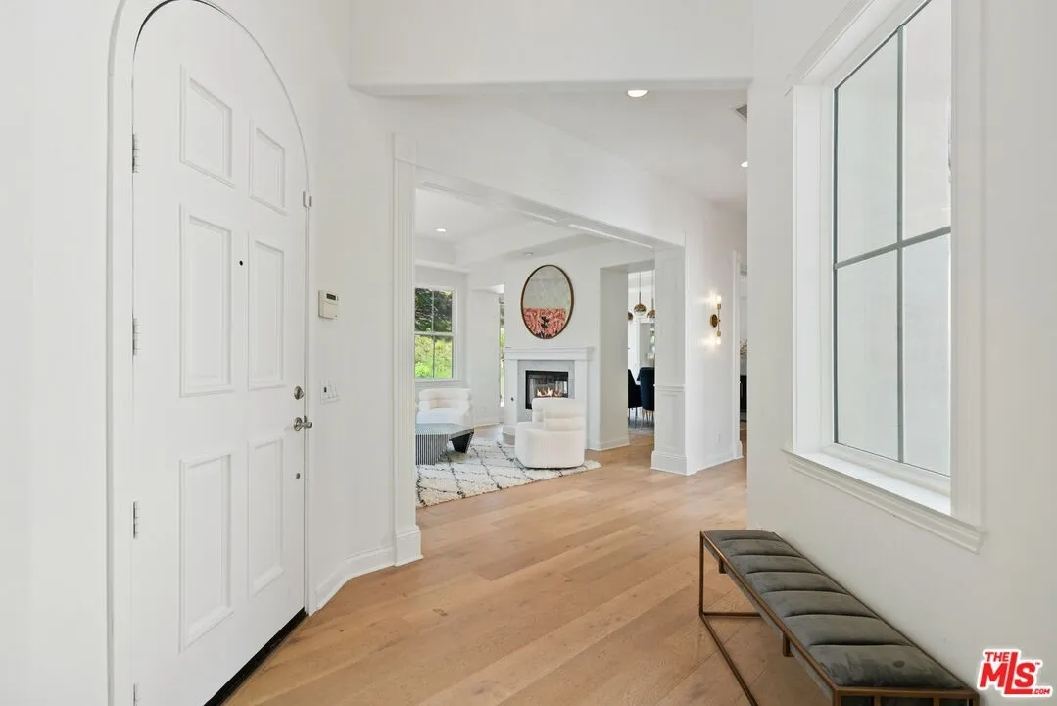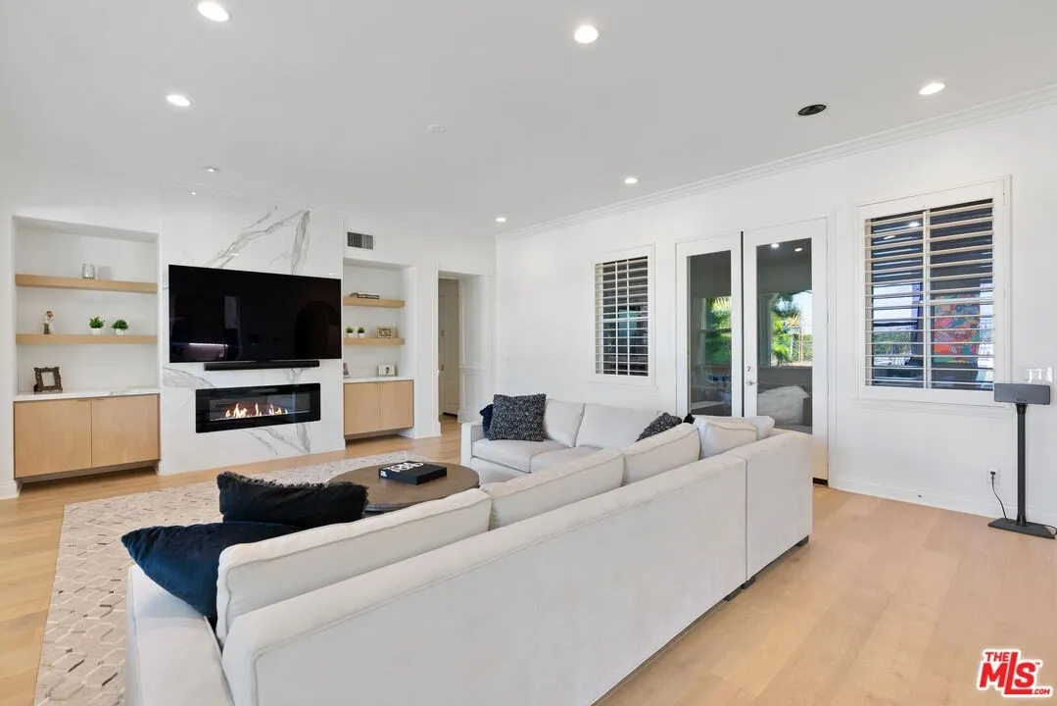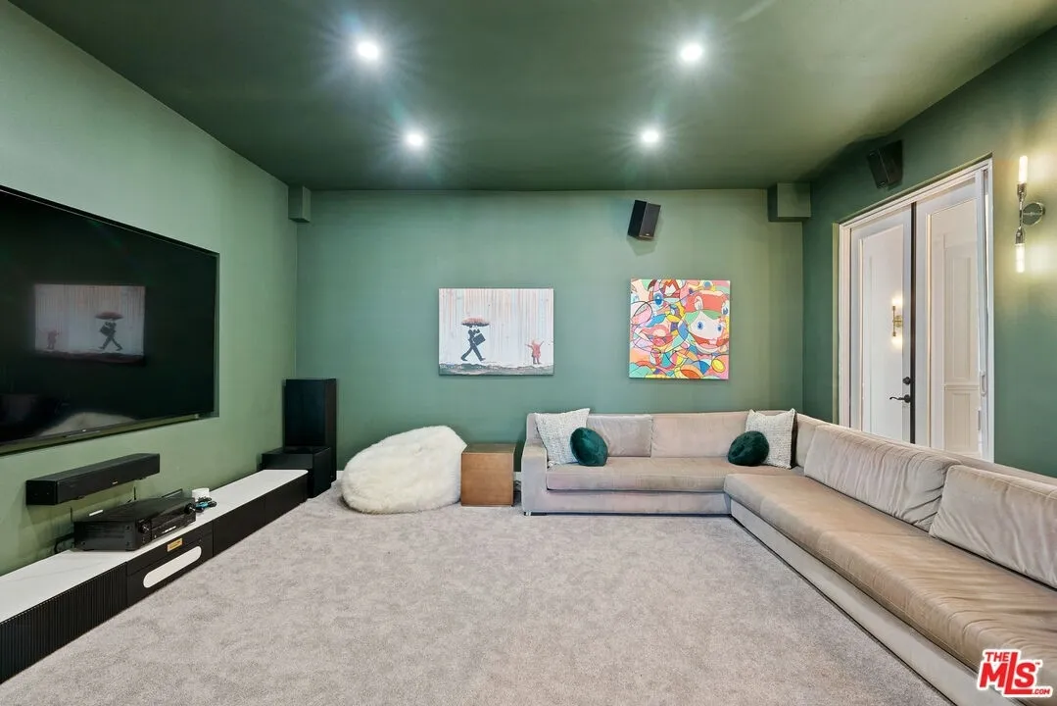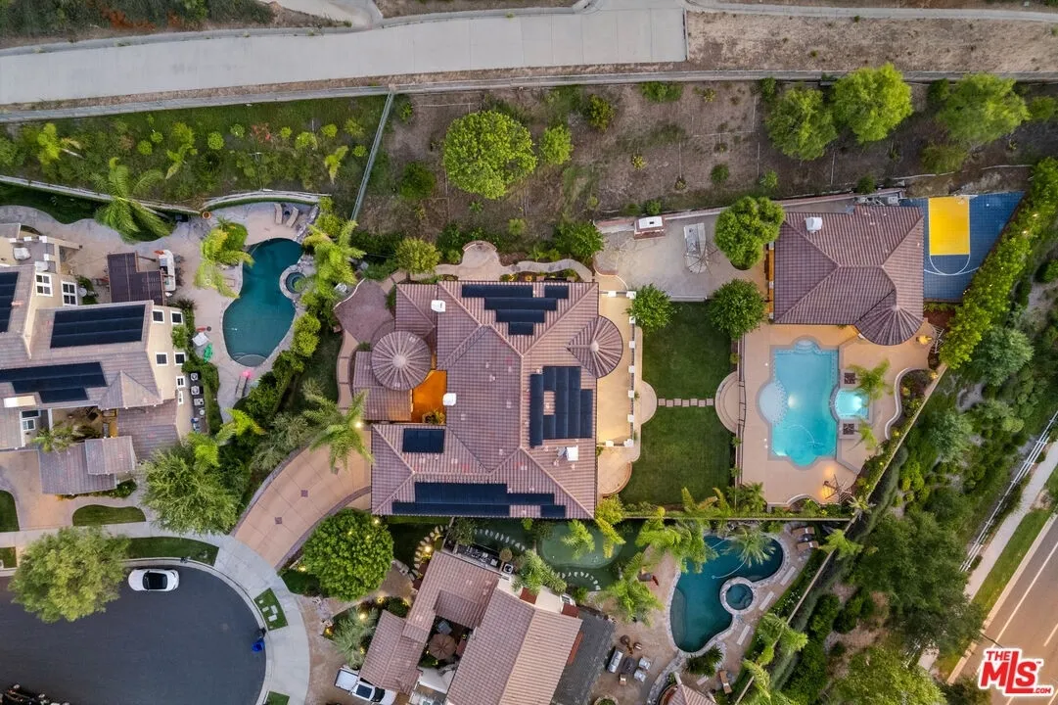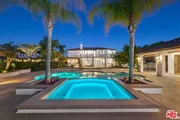








































1 /
41
Map
$4,200,000*
●
House -
Off Market
26653 Oak Terrace Pl
Valencia, CA 91381
6 Beds
7 Baths
5639 Sqft
$3,780,000 - $4,620,000
Reference Base Price*
0.00%
Since Dec 1, 2023
National-US
Primary Model
Sold Apr 13, 2021
$2,395,000
Seller
$190,700
by Bank Of America Na
Mortgage Due Dec 01, 2051
Sold Sep 16, 2008
$2,000,000
Buyer
Seller
$400,000
by Metlife Bank Na
Mortgage Due Oct 01, 2038
About This Property
Introducing an exquisite Westridge Oakmont estate with captivating
views! This exceptional 6-bedroom, 7-bathroom home offers a
generous living space of almost 5,700 square feet and sits on an
expansive 25,000 square foot lot, the largest in the area. Nestled
at the end of a tranquil cul-de-sac within the guard-gated
Westridge Oakmont community, this property offers an array of
luxurious features and stunning upgrades that truly set it apart.
Step inside and be greeted by the allure of this meticulously
designed home. The elegant coffered ceilings and warm fireplace in
the formal living space create a welcoming ambiance. A thoughtfully
designed home office provides a peaceful workspace with easy access
to the courtyard. The dining area is a haven of luxury, complete
with its own fireplace and a convenient butler's pantry equipped
with a sink and ample storage. The spacious walk-in pantry adds to
the functionality of the space. The heart of this home is the
chef's kitchen, a true masterpiece that has undergone a full
remodel. Featuring an expansive island, granite countertops, and
premium Viking appliances, it's a culinary enthusiast's dream come
true. The charming breakfast nook is perfect for casual dining,
while the adjacent family room with its inviting fireplace and
hearth offers a cozy space for relaxation. Downstairs, a junior
suite with a private bath provides versatility and comfort, making
it an ideal space for guests or extended family members. Upstairs,
the primary suite awaits behind double doors, offering a haven of
relaxation and luxury. Step onto the balcony that spans the entire
rear of the residence and take in the panoramic views. Unwind in
the sitting area, enjoy the warmth of the fireplace, or indulge in
the lavish soaking tub. The cedar-lined walk-in closet adds a touch
of opulence to this exceptional suite. Additional junior suites
each boast their private baths, and interconnected rooms share a
well-appointed Jack-and-Jill bathroom, ensuring both comfort and
convenience for the entire family. The outdoor space is a true
haven for entertainment and relaxation. A poolside guest house has
been thoughtfully added, complete with a full bathroom and
pre-plumbing for a shower. Imagine hosting gatherings at the
substantial bar area, featuring a kegerator and more, leading out
to the inviting pool and basketball court. The expansive grassy
expanse, enclosed pool and spa area, built-in barbecue station,
cozy seating enclave, and outdoor fireplace all contribute to the
allure of outdoor living. A wraparound interior courtyard graced by
a dual-sided fireplace completes the picture of gracious living.
This residence also boasts a host of recent upgrades, including
all-new hardwood flooring throughout the entire house, updated
bathrooms, a full gut remodel of the master bathroom, a movie
theater, and the addition of solar panels for energy efficiency.
The kitchen has also been completely remodeled, with a full
bathroom added to the private pool house for convenience. With a
4-car garage and no Mello-Roos fees, this Westridge Oakmont estate
offers the perfect blend of luxury, comfort, and functionality.
Don't miss the opportunity to experience this exceptional property
firsthand and make it your dream home!
The manager has listed the unit size as 5639 square feet.
The manager has listed the unit size as 5639 square feet.
Unit Size
5,639Ft²
Days on Market
-
Land Size
0.57 acres
Price per sqft
$745
Property Type
House
Property Taxes
-
HOA Dues
$372
Year Built
2003
Price History
| Date / Event | Date | Event | Price |
|---|---|---|---|
| Nov 18, 2023 | No longer available | - | |
| No longer available | |||
| Nov 17, 2023 | Relisted | $4,200,000 | |
| Relisted | |||
| Nov 1, 2023 | No longer available | - | |
| No longer available | |||
| Sep 5, 2023 | Listed | $4,200,000 | |
| Listed | |||
| Apr 13, 2021 | Sold to Katherine R Chahal, Rajan S... | $2,395,000 | |
| Sold to Katherine R Chahal, Rajan S... | |||
Show More

Property Highlights
Air Conditioning




