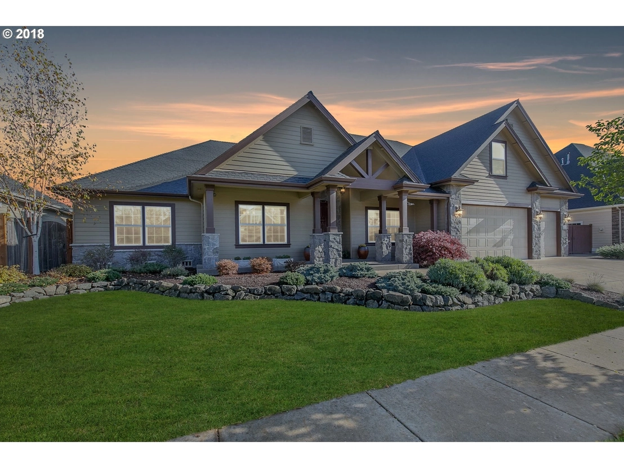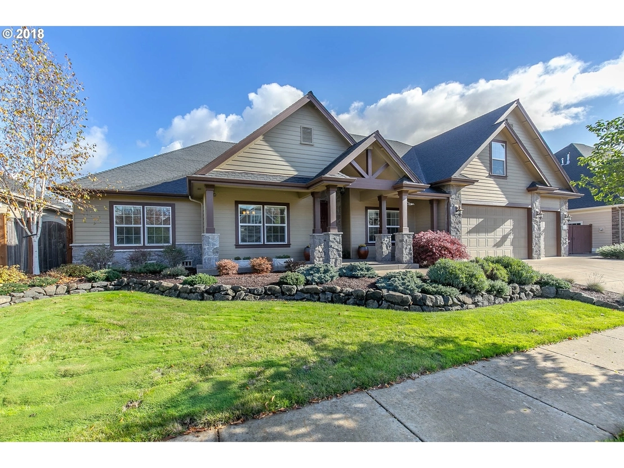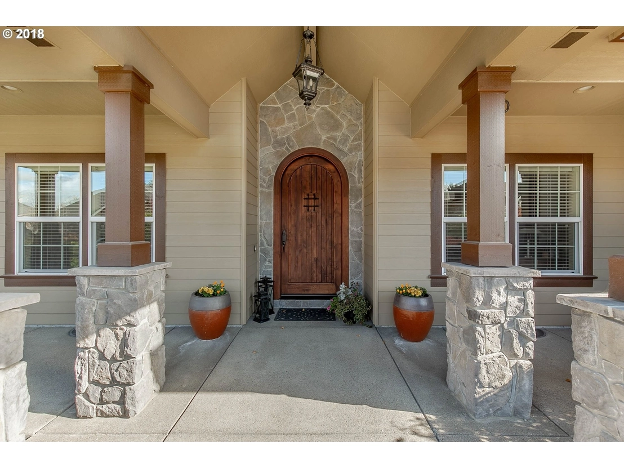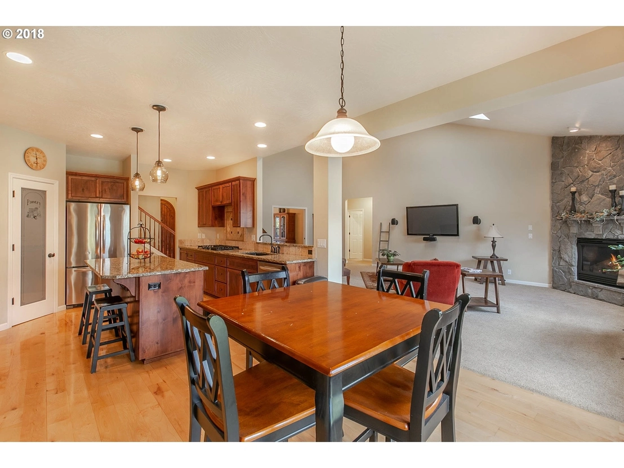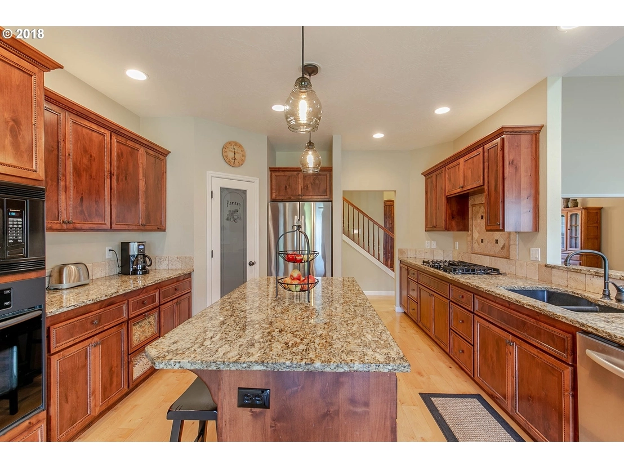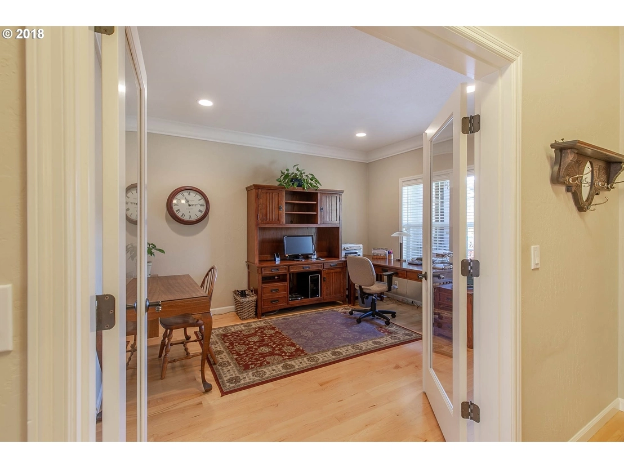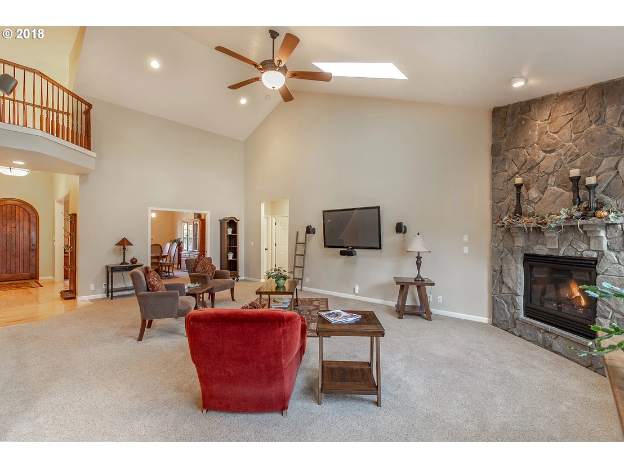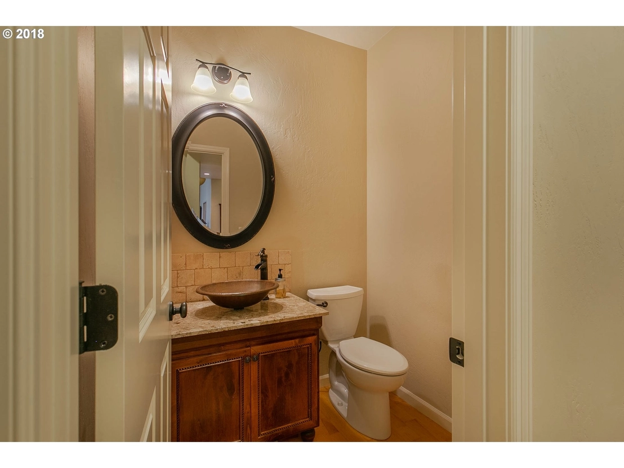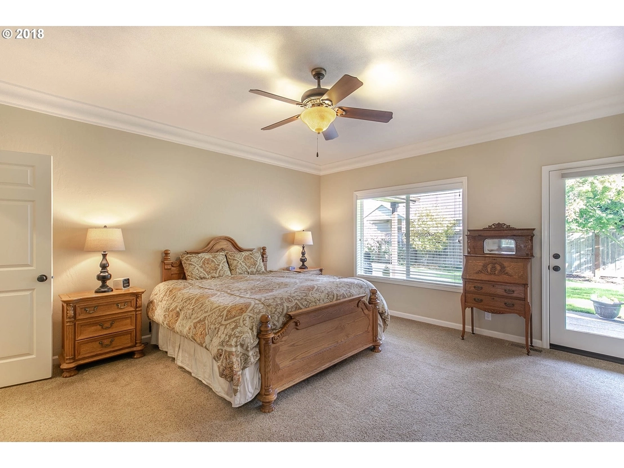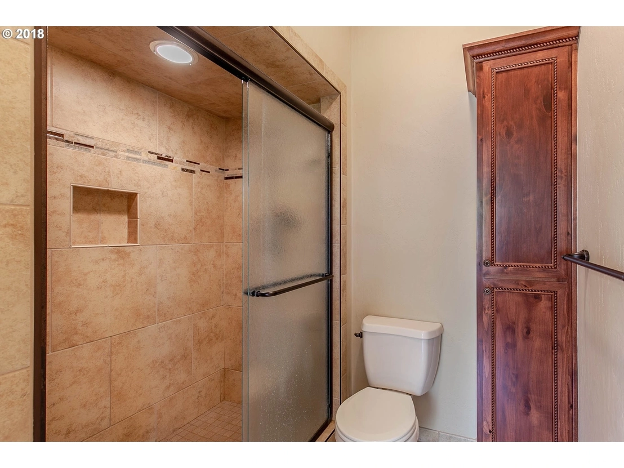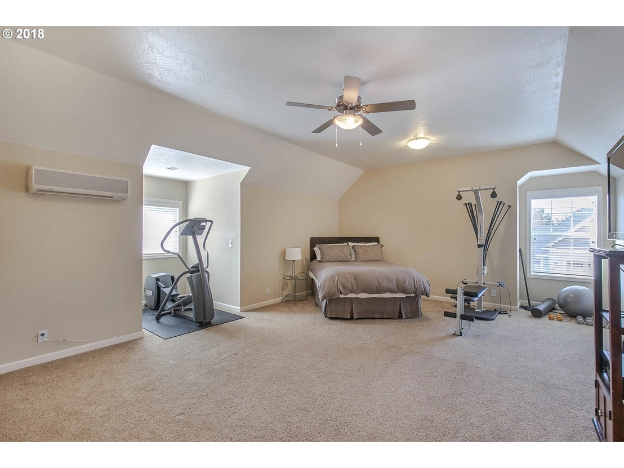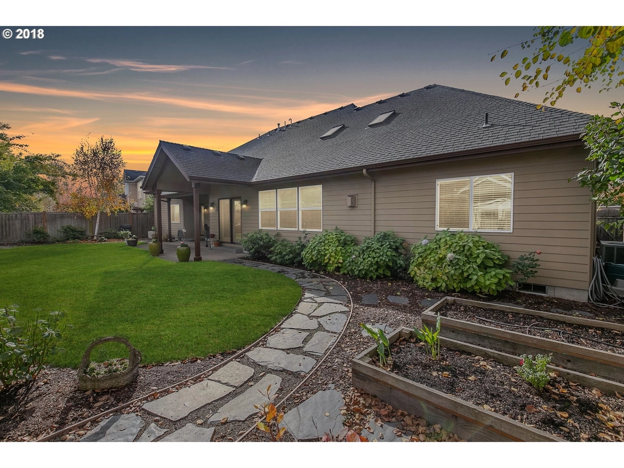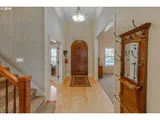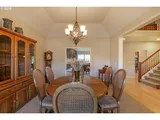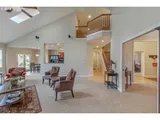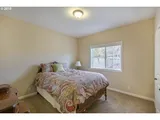$1,069,522*
●
House -
Off Market
2661 CHESAPEAKE DR
Eugene, OR 97408
4 Beds
4 Baths,
1
Half Bath
3721 Sqft
$644,000 - $786,000
Reference Base Price*
49.58%
Since Apr 1, 2019
National-US
Primary Model
Sold Aug 18, 2023
$1,010,000
Buyer
Seller
Sold Apr 17, 2019
$692,500
Buyer
Seller
$554,000
by Jpmorgan Chase Bank Na
Mortgage Due May 01, 2049
About This Property
Don't miss out on this beautiful Hawthorne Estates home! Imagine
coming home to your open concept floor plan with grand ceilings and
a warm and cozy gas fireplace! Your gourmet kitchen includes a
large pantry, granite counter tops, and a beautiful island. This
home is designed to entertain! A huge upstairs second master suite?
Or bonus room? The choice is yours - you've got options! Tons of
storage! Call your broker today!
The manager has listed the unit size as 3721 square feet.
The manager has listed the unit size as 3721 square feet.
Unit Size
3,721Ft²
Days on Market
-
Land Size
0.21 acres
Price per sqft
$192
Property Type
House
Property Taxes
$8,972
HOA Dues
$17
Year Built
2006
Price History
| Date / Event | Date | Event | Price |
|---|---|---|---|
| Aug 18, 2023 | Sold to Clare Beth Degeorge | $1,010,000 | |
| Sold to Clare Beth Degeorge | |||
| Mar 20, 2019 | No longer available | - | |
| No longer available | |||
| Feb 7, 2019 | Price Decreased |
$715,000
↓ $14K
(1.9%)
|
|
| Price Decreased | |||
| Nov 8, 2018 | Listed | $729,000 | |
| Listed | |||
Property Highlights
Fireplace




