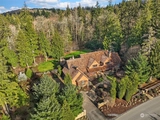
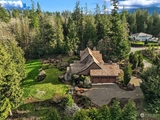
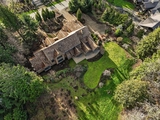
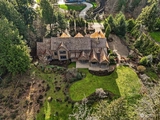
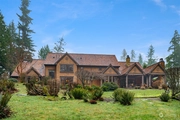
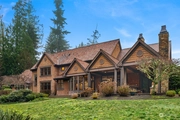

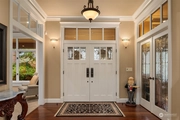
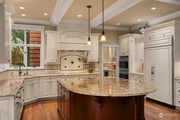
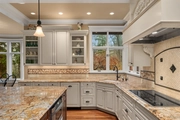
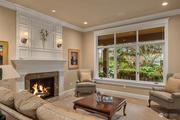
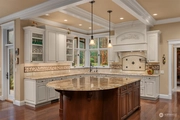
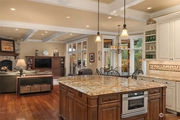
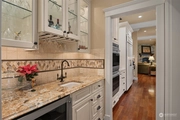
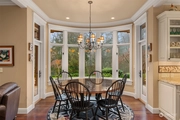
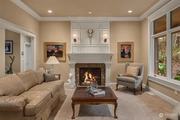
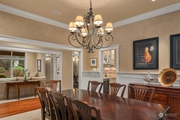
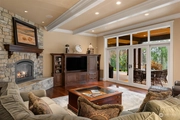
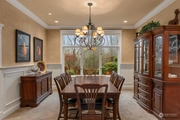
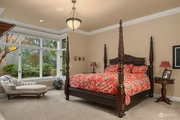
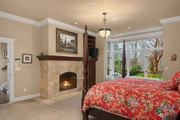
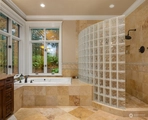
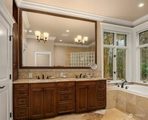
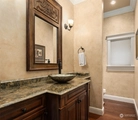
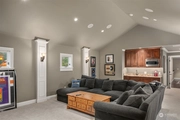
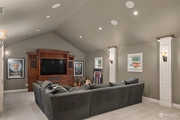
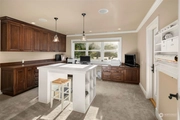
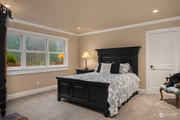
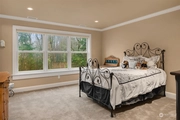
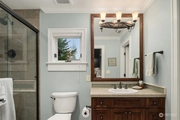
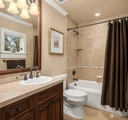
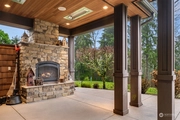
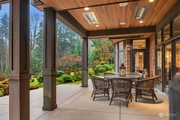
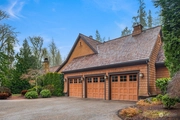
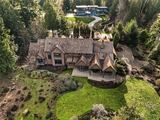
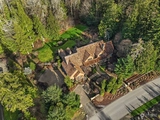
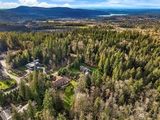
1 /
37
Map
Listed by: Krista Mehr, Erik Mehr and Associates, 206-251-4581, Listing Courtesy of NWMLS
$3,788,000
●
House -
For Sale
26546 SE Grand Ridge Drive
Issaquah, WA 98029
4 Beds
4 Baths,
1
Half Bath
$21,800
Estimated Monthly
$209
HOA / Fees
0.41%
Cap Rate
About This Property
A stunning Grand Ridge Estate home custom built by Bender Chaffey
on acreage in Issaquah Highlands! Architecturally significant w/
design by Curtis Gelotte, this nearly 5,000 sqft Cape Cod style
home lives like a dream. Attention to detail w/ traditional style,
coffered ceilings, timeless crown molding, built-in cabinetry,
designer tile & more. Spacious epicurean kitchen featuring Sub Zero
& Wolf appliance package, wet bar & sizable dining nook. Perfect
Indoor/Outdoor living set up w/ oversized covered patio, heaters &
warm outdoor fireplace. Top level bonus room, two spacious bedrooms
and flex rm/3rd bed. Gated entry, three car garage, workout room +
sauna. A comfortable place that feels like home and a life refined
with simple pleasures.
Unit Size
-
Days on Market
153 days
Land Size
2.06 acres
Price per sqft
-
Property Type
House
Property Taxes
$2,991
HOA Dues
$209
Year Built
2008
Listed By
Last updated: 5 days ago (NWMLS #NWM2189324)
Price History
| Date / Event | Date | Event | Price |
|---|---|---|---|
| Jun 2, 2024 | Relisted | $3,788,000 | |
| Relisted | |||
| Jun 2, 2024 | No longer available | - | |
| No longer available | |||
| Apr 12, 2024 | Price Decreased |
$3,788,000
↓ $201K
(5%)
|
|
| Price Decreased | |||
| Feb 23, 2024 | Price Decreased |
$3,988,900
↓ $270K
(6.3%)
|
|
| Price Decreased | |||
| Jan 5, 2024 | Listed by Erik Mehr and Associates | $4,259,000 | |
| Listed by Erik Mehr and Associates | |||
Show More

Property Highlights
Garage
Air Conditioning
Fireplace
Parking Details
Has Garage
Covered Spaces: 3
Total Number of Parking: 3
Attached Garage
Parking Features: Driveway, Attached Garage
Garage Spaces: 3
Interior Details
Bathroom Information
Half Bathrooms: 1
Full Bathrooms: 2
Bathtubs: 2
Showers: 3
Interior Information
Interior Features: Ceramic Tile, Hardwood, Wall to Wall Carpet, Bath Off Primary, Built-In Vacuum, Double Pane/Storm Window, Dining Room, Fireplace (Primary Bedroom), French Doors, High Tech Cabling, Jetted Tub, Sauna, SMART Wired, Vaulted Ceiling(s), Walk-In Closet(s), Walk-In Pantry, Wet Bar, Wired for Generator, Fireplace, Water Heater
Appliances: Dishwasher(s), Double Oven, Dryer(s), Disposal, Microwave(s), Refrigerator(s), Stove(s)/Range(s), Washer(s)
Flooring Type: Ceramic Tile, Hardwood, Carpet
Room 1
Level: Second
Type: Bonus Room
Room 2
Level: Main
Type: Den/Office
Room 3
Level: Main
Type: Dining Room
Room 4
Level: Main
Type: Entry Hall
Room 5
Level: Main
Type: Family Room
Room 6
Level: Main
Type: Kitchen With Eating Space
Room 7
Level: Main
Type: Living Room
Room 8
Level: Main
Type: Primary Bedroom
Room 9
Level: Main
Type: Utility Room
Room 10
Level: Second
Type: Bathroom Full
Room 11
Level: Main
Type: Bathroom Full
Room 12
Level: Main
Type: Bathroom Half
Room 13
Level: Second
Type: Bathroom Three Quarter
Room 14
Level: Second
Type: Bedroom
Room 15
Level: Second
Type: Bedroom
Room 16
Level: Second
Type: Bedroom
Fireplace Information
Has Fireplace
Fireplace Features: Gas
Fireplaces: 4
Basement Information
Basement: None
Exterior Details
Property Information
Square Footage Finished: 4950
Square Footage Source: Public Records
Style Code: 12 - 2 Story
Property Type: Residential
Property Sub Type: Residential
Property Condition: Very Good
Year Built: 2008
Year Built Effective: 2008
Energy Source: Electric, Natural Gas
Building Information
Building Name: Grand Ridge Estates
Levels: Two
Structure Type: House
Building Area Total: 4950
Building Area Units: Square Feet
Site Features: Cable TV, Fenced-Fully, Gas Available, Gated Entry, High Speed Internet, Patio, Sprinkler System
Construction Methods: Standard Frame
Roof: Cedar Shake
Exterior Information
Exterior Features: Stone, Wood
Lot Information
Lot Size Source: Public Records
Zoning Jurisdiction: County
Lot Features: Adjacent to Public Land, Open Space, Paved
Lot Size Acres: 2.06
Lot Size Square Feet: 89734
Elevation Units: Feet
Land Information
Water Source: Public
Vegetation: Garden Space
Financial Details
Tax Year: 2023
Tax Annual Amount: $35,892
Utilities Details
Water Source: Public
Water Company: City of Issaquah
Power Company: PSE
Sewer Company: City of Issaquah
Water Heater Location: closet
Water Heater Type: gas
Cooling: Yes
Heating: Yes
Sewer : Septic Tank
Location Details
Directions: East on Park Drive, left on 30th Ave, left on NE Harrison Drive, Right on Grandridge, home on left.
Other Details
Association Fee: $209
Association Fee Freq: Monthly
Selling Agency Compensation: 2
On Market Date: 2024-01-05








































