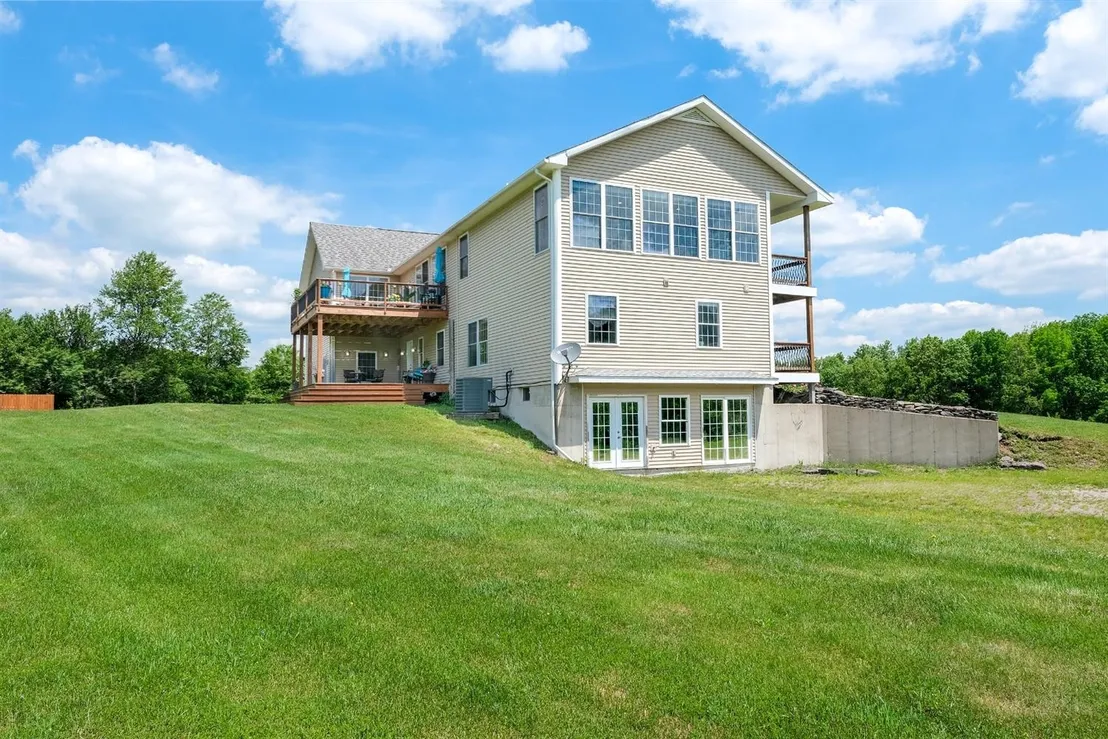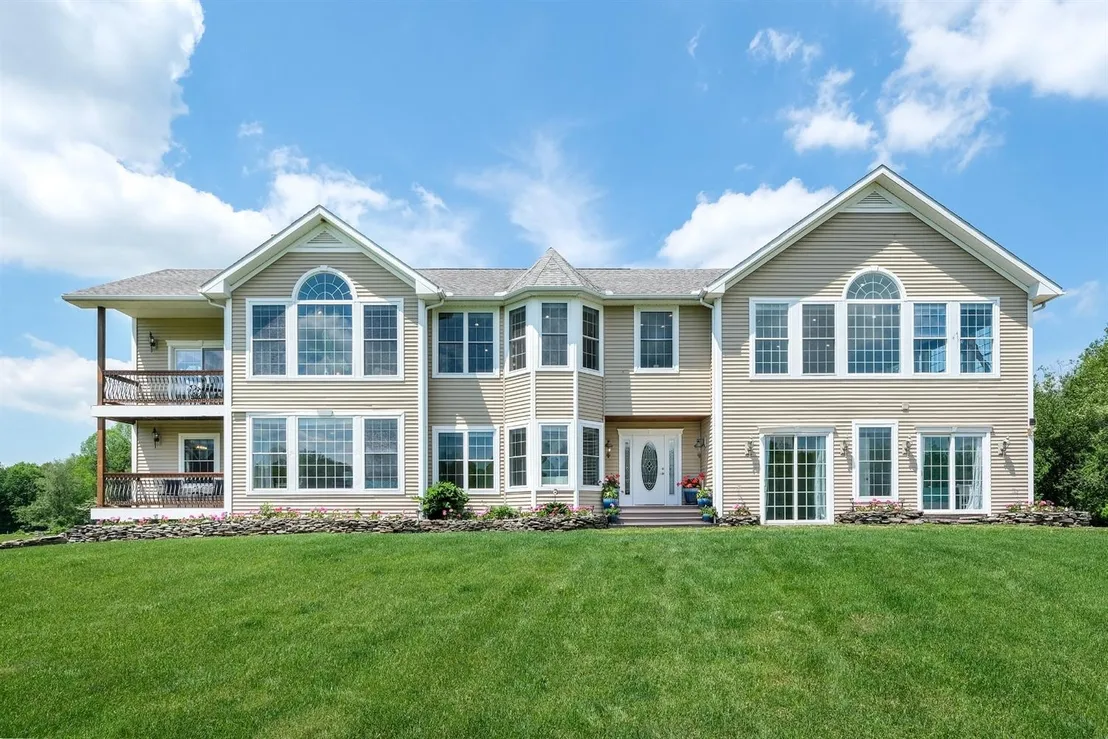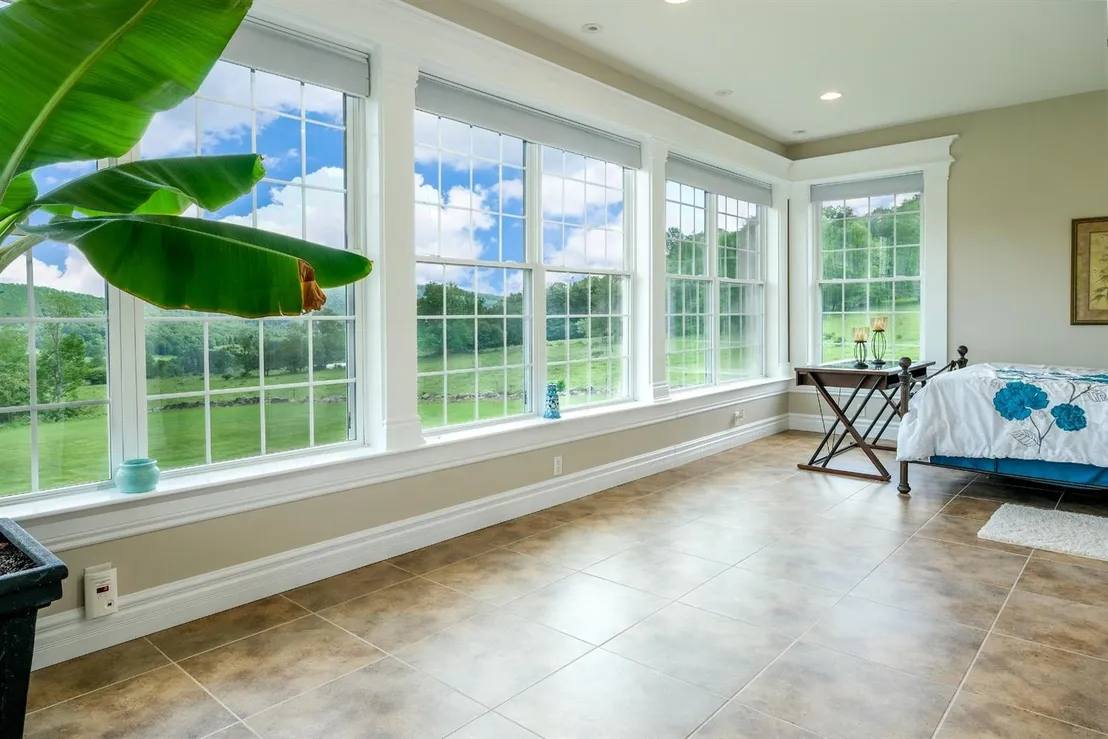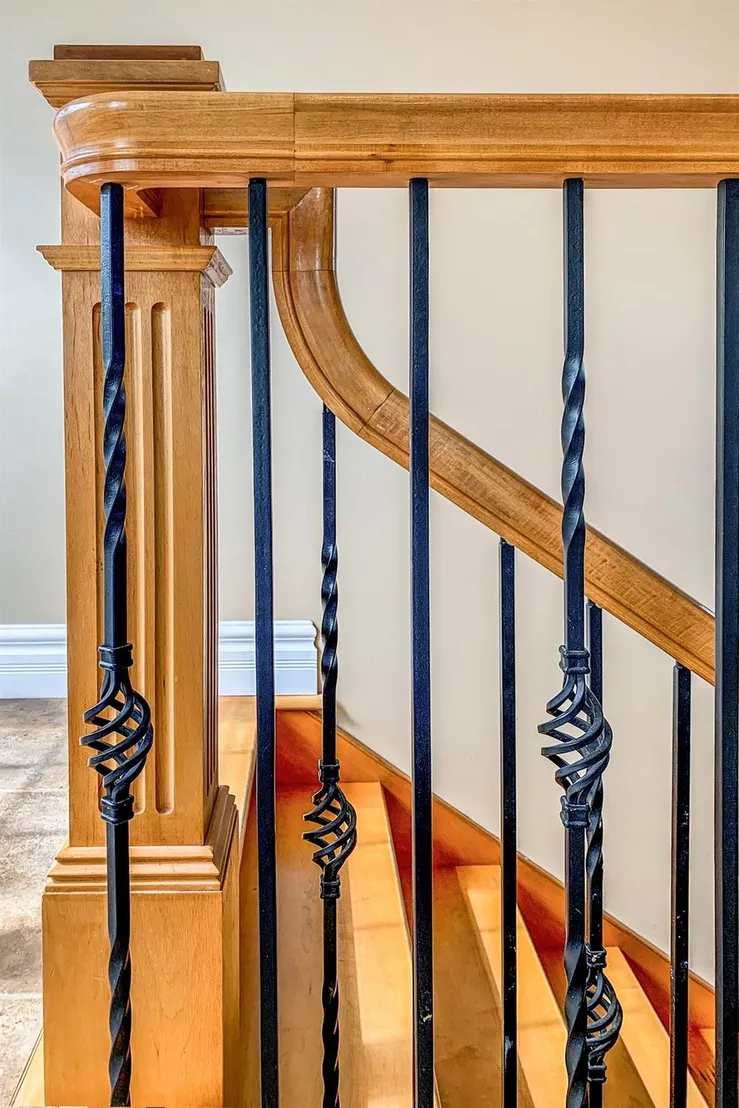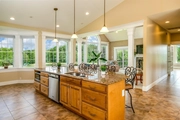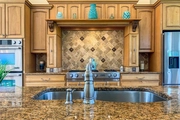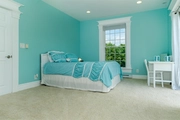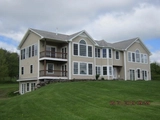$776,562*
●
House -
Off Market
2651 Mac Gibbon Hollow Road
Hamden, NY 13856
5 Beds
3 Baths
5104 Sqft
$621,000 - $759,000
Reference Base Price*
12.55%
Since Nov 1, 2021
National-US
Primary Model
Sold Sep 10, 2021
$710,000
Seller
$548,000
by Premium Mortgage Co
Mortgage Due Sep 10, 2051
Sold Oct 27, 1999
$23,000
Buyer
Seller
About This Property
Enjoy the summer AND every other season in this quintessential
beach house! No detail has been overlooked in this magazine-worthy
UPSTATE NEW YORK PROPERTY. Wait, beach property - in upstate New
York. Really? Yup, you've got it. Sited on 18 Catskill Mountain
acres, this property opens with a acre pond with WHITE SAND
BEACH, Tiki Hut with water, fridge and umbrellas! The house is a
tribute to joy, movement and custom refinery. Hand-crafted moldings
frame every door and window in the home and fanatical attention to
detail completes the living spaces. Start with the 27 x 40 foot,
glass-on-three-sides GYMNASIUM. There are full-sized banana trees -
with bananas - in here! (The current owners actually play
volleyball year-round). The open kitchen, dining, and family room
is simply jaw-dropping. 23 x 18 feet - that's the cooking space -
is a true gourmet chef's kitchen with granite counters, JENN-AIRE
SIX Burner stove-top & high-velocity air exhaust, and stainless
steel appliances. The center kitchen isle, with sink, microwave,
and dishwasher, is 12 FEET LONG! Keep your eyes on the beach from
virtually any room of this house, but what a riot of fun this
meal-space is when watching the action through the massive windows.
Enjoy every minute in the attached family room, with fireplace and
balcony overlooking the lawn and beach in the distance, OR take in
the mountain views from the 17-foot deck off the back of the house.
Also on this upper floor is a full bathroom, with dual sinks,
additional storage room, and an incredible guest bedroom (with
private balcony) offering views that never stop. The other FOUR
bedrooms are on the main floor of the home. The master suite should
be a movie set. Windows-to-the-world and a private sitting balcony.
Plus a master bathroom that is fit for a KING AND QUEEN, with
glassed and tiled shower, his and her sinks, and a 12 x 8 foot
walk-in closet. Two more large bedrooms plus an enormous full bath
and a dedicated laundry room complete this side of the floor. On
the opposite side of the grand entrance hall is 10x11 foot mudroom
w/ access to the garage AND a 5th bedroom or home office (with
sink). There is a full, high-ceiling basement (partially
finished-55 x 30), with double doors to the lower patio space.The
lawn is acres of tremendous beauty, stretching from the house to
the lake with impressive Catskill Mountain views. This is true
country living perfect for entertaining spring, summer, winter and
fall. Enjoy your private beach! 7-zone RADIANT HEAT from a propane
furnace...and CENTRAL AIR through out.
The manager has listed the unit size as 5104 square feet.
The manager has listed the unit size as 5104 square feet.
Unit Size
5,104Ft²
Days on Market
-
Land Size
18.00 acres
Price per sqft
$135
Property Type
House
Property Taxes
-
HOA Dues
-
Year Built
2007
Price History
| Date / Event | Date | Event | Price |
|---|---|---|---|
| Oct 6, 2021 | No longer available | - | |
| No longer available | |||
| Sep 10, 2021 | Sold to Jian Wang, Yun Feng | $710,000 | |
| Sold to Jian Wang, Yun Feng | |||
| Jul 8, 2021 | In contract | - | |
| In contract | |||
| Jul 2, 2021 | Listed | $690,000 | |
| Listed | |||
| May 22, 2020 | No longer available | - | |
| No longer available | |||
Show More

Property Highlights
Fireplace
Garage























