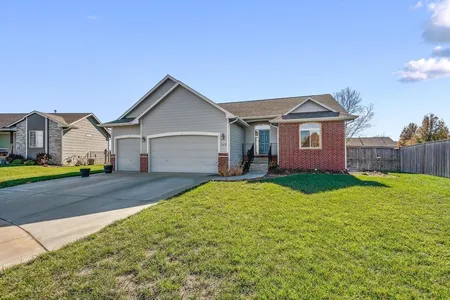$407,553*
●
House -
Off Market
2644 N BLUESTONE ST
Andover, KS 67002
5 Beds
3 Baths
2600 Sqft
$257,000 - $313,000
Reference Base Price*
43.00%
Since Apr 1, 2020
National-US
Primary Model
Sold May 18, 2020
$287,500
Buyer
$230,000
by Emprise Bank
Mortgage Due Jun 01, 2035
About This Property
This is the one! Great curb appeal with a beautiful stone and brick
front and covered porch is just the beginning. The on-trend
interior gives an immediate wow right when you walk in the separate
foyer area with chandelier! This home features rich hardwood
flooring, white trim, vaulted ceilings with stately wood beams,
ceiling fans and designer light fixtures, gas fireplace with tile
front and windows spanning the back wall soaking the open living
space with natural light. The stunning gourmet kitchen with
two-tone white and gray cabinetry, beautiful granite and quartz
countertops with glass tile backsplash, large center island with
pendant lighting and seating, gas range, custom vented hood,
soft-close drawers, farm-style sink and walk-in pantry is sure to
impress and is adjacent to the open dining space with sliding glass
door to the covered deck makes it great for entertaining. The
conveniently located main floor laundry tucked by the garage door
entrance with cubbies and hooks helps with daily living. Split
bedroom plan puts the master bedroom behind the kitchen with trayed
ceiling detail, ceiling fan, large picture window and accent
wallpaper wall leads to the master en suite bathroom complete with
two large separate vanities with quartz counters and elegant glass
tile backsplashes, a large full tile walk-in shower and huge
walk-in closet. The two remaining main floor bedrooms are found on
the opposite side of the house, both with larger closets and
ceiling fans. A full bathroom off the hallway with granite
countertop, glass tile and tile flooring completes the main level.
Heading to the lower level the stairwell pendant and midlevel
walk-out with a wall of windows and tile floor landing makes the
basement not feel like a basement at all! The large family room
with view out windows and tons of natural light lead to the awesome
wet bar area with space for a full-size fridge, tile flooring and
wood detail on the ceiling. Two oversized bedrooms both with
walk-in closets and a full bathroom complete the lower level. Three
car garage, front driveway flood lights, irrigation well, sprinkler
system, extended concrete patio out the mid-level walkout in the
backyard and large corner lot are some of the exterior amenities.
This is a meticulously maintained home in the ever-popular
Cornerstone addition in the Andover school district!
The manager has listed the unit size as 2600 square feet.
The manager has listed the unit size as 2600 square feet.
Unit Size
2,600Ft²
Days on Market
-
Land Size
0.28 acres
Price per sqft
$110
Property Type
House
Property Taxes
$4,686
HOA Dues
-
Year Built
2015
Price History
| Date / Event | Date | Event | Price |
|---|---|---|---|
| May 18, 2020 | Sold to Kaitlyn N Jilk, Ryan M Jilka | $287,500 | |
| Sold to Kaitlyn N Jilk, Ryan M Jilka | |||
| Mar 11, 2020 | No longer available | - | |
| No longer available | |||
| Mar 6, 2020 | Listed | $285,000 | |
| Listed | |||
Property Highlights
Fireplace
Air Conditioning











































































