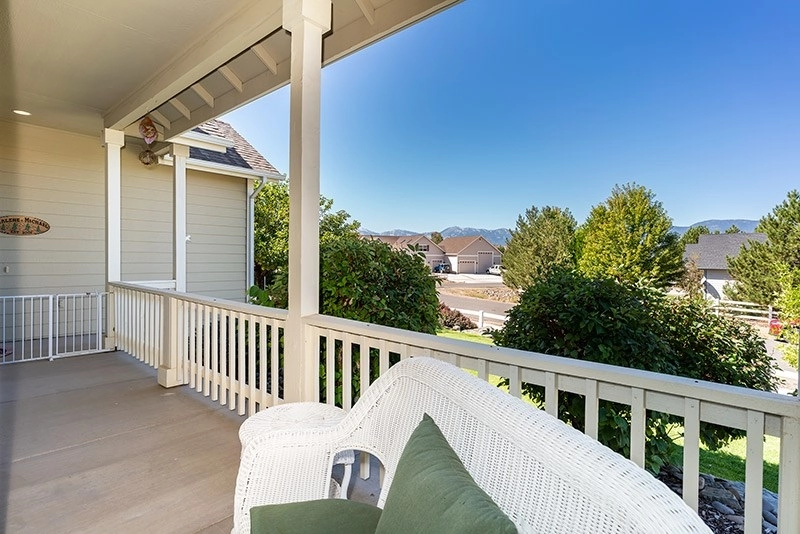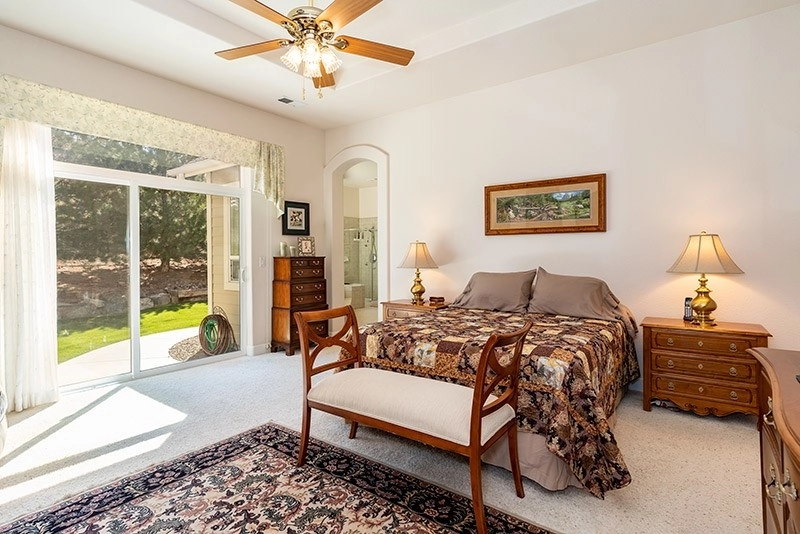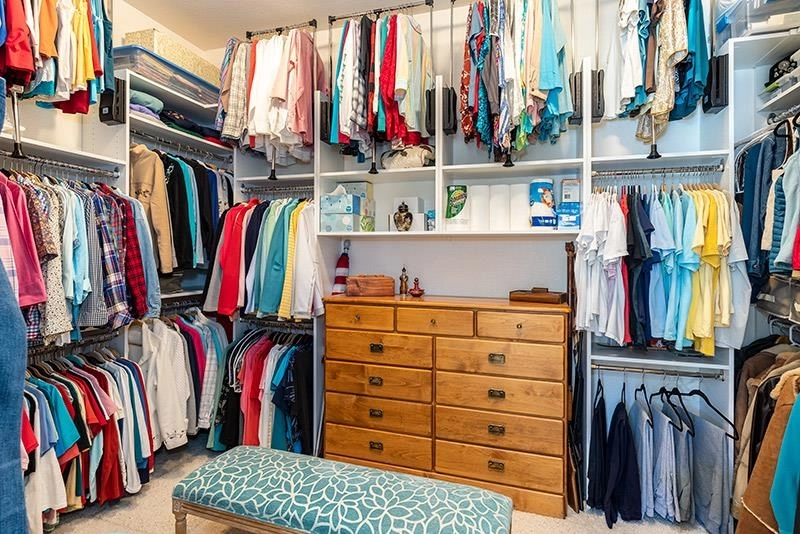

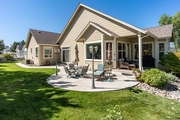
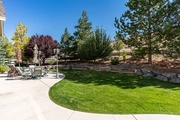


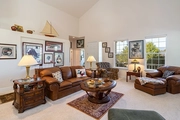



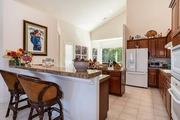
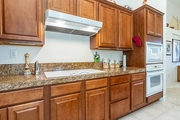
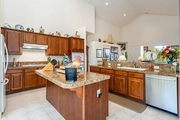
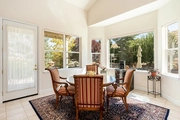

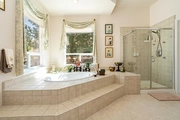
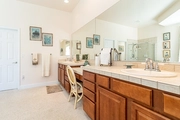



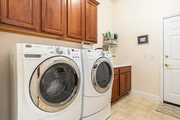

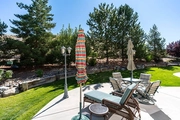


1 /
25
Map
$906,121*
●
House -
Off Market
2641 Skyline
Minden, NV 89423
3 Beds
2 Baths
2398 Sqft
$558,000 - $680,000
Reference Base Price*
46.27%
Since Jan 1, 2020
National-US
Primary Model
Sold Dec 05, 2019
$619,500
Seller
$484,350
by Caliber Home Loans Inc
Mortgage Due Jan 01, 2050
About This Property
Pristine 3 bed/2bath/2,398Sq.Ft home on 1.03 acres in the Skyline
neighborhood with an open, flowing floor plan and vaulted ceilings.
The large windows throughout offer an abundance of natural light.
Gourmet kitchen features a large pantry, granite counter tops,
double ovens and an island. Separate formal dining room off of the
kitchen, great for hosting and dinner parties. Listing Agent:
Laura Moline Email Address: [email protected] Broker: RE/MAX
Realty Affiliates Luxuriate in the spacious master suite with an
oversized dressing room complete with a vanity, garden tub and walk
in closet with built-ins. Enjoy the changing fall colors in the
fully fenced, private backyard oasis with mature landscaping and
multiple fruit trees. Fenced RV parking for you to store your
second home, or bring your toys! This home has it all - with views
of the Sierras, privacy, and comfortable easy living - all in the
heart of the Carson Valley. Don't miss out on this amazing
opportunity, call to schedule a showing today.
The manager has listed the unit size as 2398 square feet.
The manager has listed the unit size as 2398 square feet.
Unit Size
2,398Ft²
Days on Market
-
Land Size
1.03 acres
Price per sqft
$258
Property Type
House
Property Taxes
$3,467
HOA Dues
-
Year Built
2002
Price History
| Date / Event | Date | Event | Price |
|---|---|---|---|
| Dec 8, 2019 | No longer available | - | |
| No longer available | |||
| Dec 5, 2019 | Sold to Edward A Johnson, Janette F... | $619,500 | |
| Sold to Edward A Johnson, Janette F... | |||
| Oct 12, 2019 | Price Decreased |
$619,500
↓ $6K
(0.9%)
|
|
| Price Decreased | |||
| Sep 10, 2019 | Listed | $625,000 | |
| Listed | |||
Property Highlights
Fireplace
Garage



