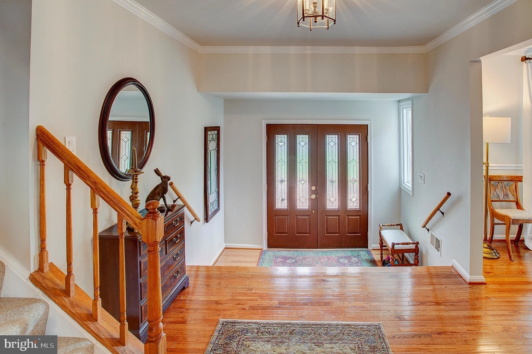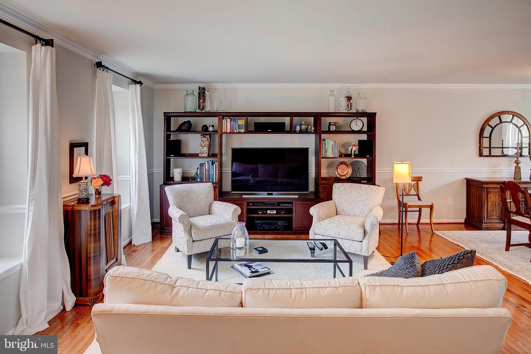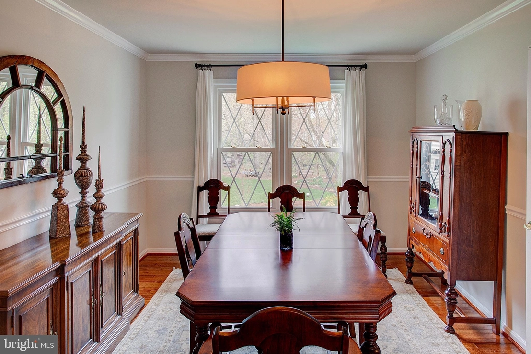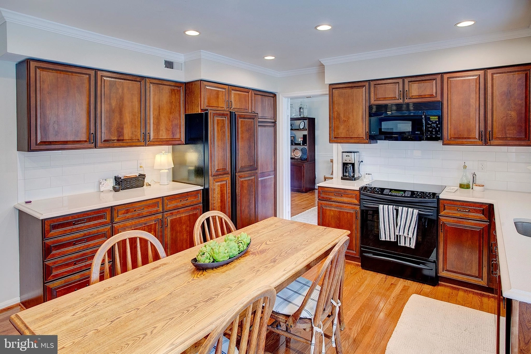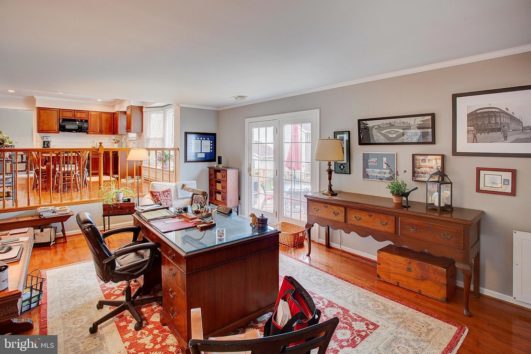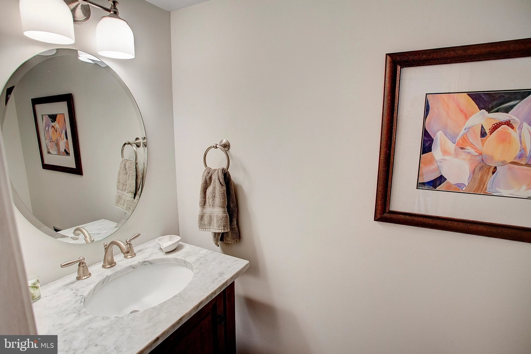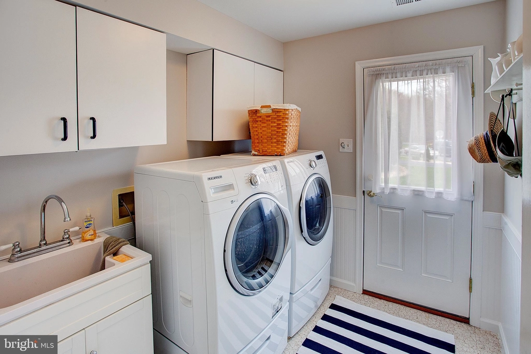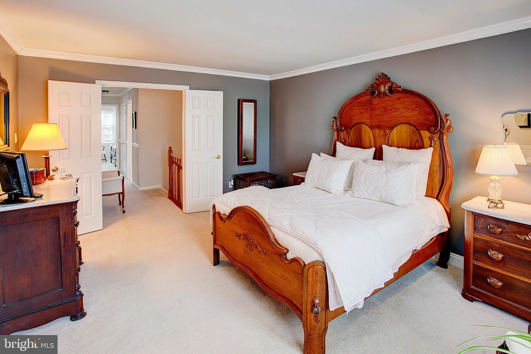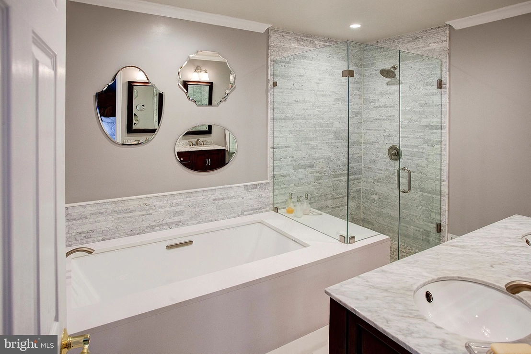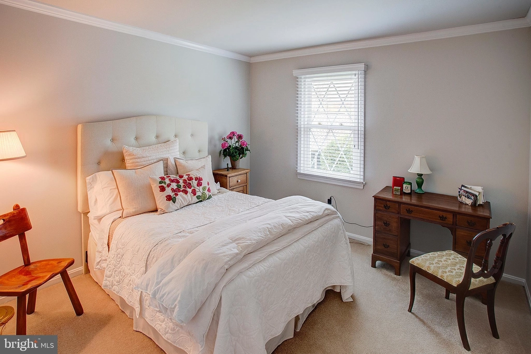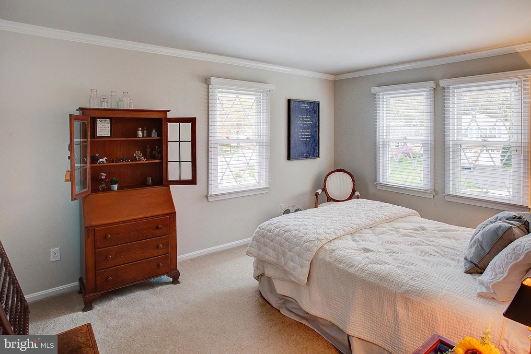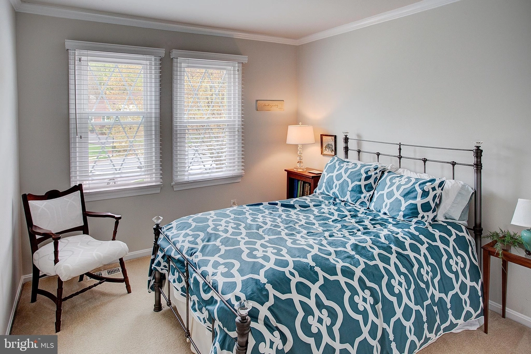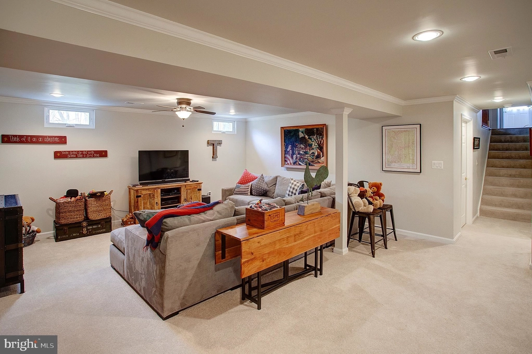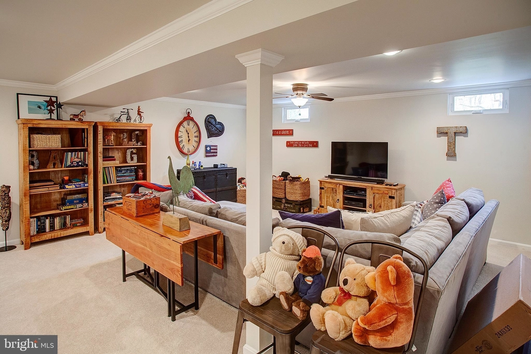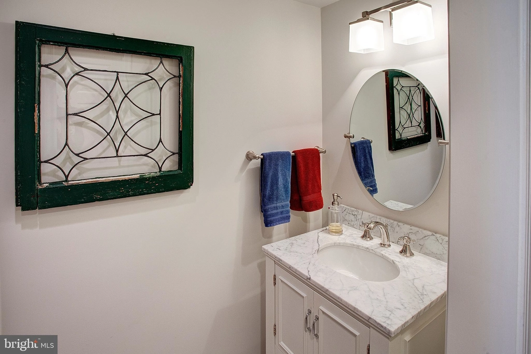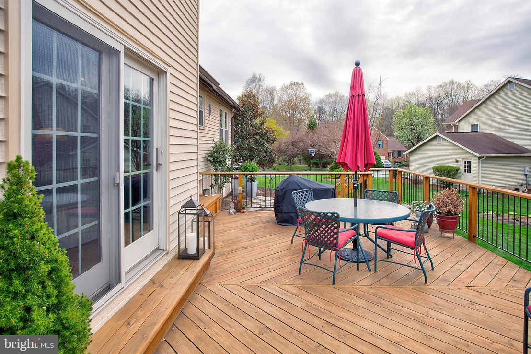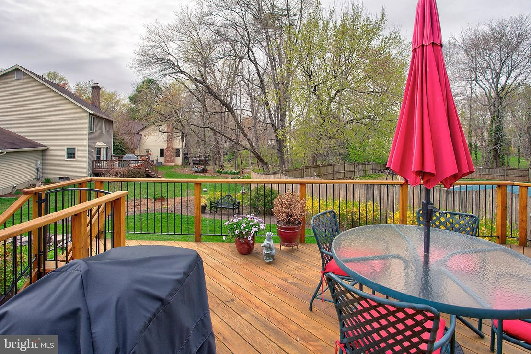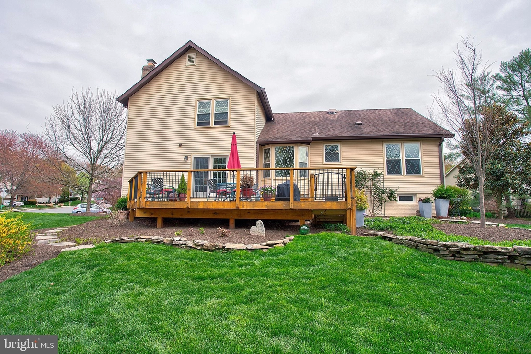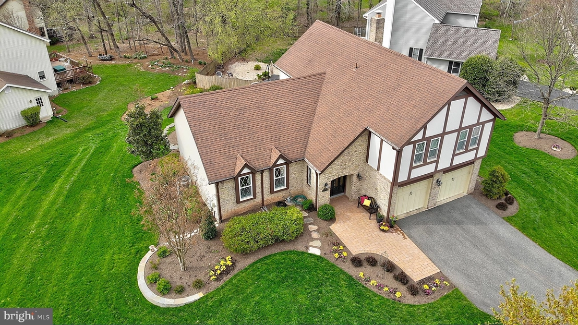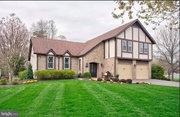



















1 /
20
Map
$951,449*
●
House -
Off Market
2638 QUINCY ADAMS DRIVE
HERNDON, VA 20171
4 Beds
4 Baths,
2
Half Baths
2369 Sqft
$585,000 - $715,000
Reference Base Price*
46.38%
Since Dec 1, 2019
National-US
Primary Model
Sold Oct 25, 2021
$720,000
Seller
$540,000
by Better Mortgage Corporation
Mortgage Due Nov 01, 2041
Sold Jun 03, 2019
$661,000
Seller
$400,000
by Mountain Commerce Bank
Mortgage Due May 30, 2029
About This Property
This house is beautiful. Very well maintained and cared for.
Hardwood flooring throughout main level. Carpet upper
level and in the Basement. Master Bath recently renovated and
includes Carrara Marble and heated floors. Simonton Prizim Platinum
windows, custom window treatments do convey(Blinds and curtains and
hardware), GE Convection Oven, GE Advantium Microwave, GE Side/Side
with Cabinet Front Refrigerator, BOSCH Silent Plus 44 Dishwasher
and Insinkerator Garbage Disposal. Heat Pump (Trane).
Beautiful professional landscaped lot, newly renovated deck,
and outdoor lights on timer. Upstairs Guest Bath and Basement Half
Bath have Ceramic Tile Flooring . Main Level Half Bath has
Hard Wood Flooring.
The manager has listed the unit size as 2369 square feet.
The manager has listed the unit size as 2369 square feet.
Unit Size
2,369Ft²
Days on Market
-
Land Size
0.34 acres
Price per sqft
$274
Property Type
House
Property Taxes
$6,248
HOA Dues
$14
Year Built
1981
Price History
| Date / Event | Date | Event | Price |
|---|---|---|---|
| Oct 25, 2021 | Sold to Harsha Gangappa Chachadi, T... | $720,000 | |
| Sold to Harsha Gangappa Chachadi, T... | |||
| Nov 1, 2019 | No longer available | - | |
| No longer available | |||
| Jun 3, 2019 | Sold to Joseph Newman, Maria Joan N... | $661,000 | |
| Sold to Joseph Newman, Maria Joan N... | |||
| Apr 22, 2019 | Listed | $650,000 | |
| Listed | |||
| Dec 2, 1981 | Sold to Bruce E Tria, Judith A And | $130,000 | |
| Sold to Bruce E Tria, Judith A And | |||
Property Highlights
Fireplace
Air Conditioning
Building Info
Overview
Building
Neighborhood
Zoning
Geography
Comparables
Unit
Status
Status
Type
Beds
Baths
ft²
Price/ft²
Price/ft²
Asking Price
Listed On
Listed On
Closing Price
Sold On
Sold On
HOA + Taxes
House
4
Beds
3
Baths
1,578 ft²
$474/ft²
$748,000
Mar 2, 2023
$748,000
Apr 27, 2023
$18/mo
House
5
Beds
3
Baths
2,320 ft²
$353/ft²
$820,000
May 4, 2023
$820,000
Jun 7, 2023
$200/mo
In Contract
House
3
Beds
2
Baths
1,092 ft²
$595/ft²
$650,000
Jul 27, 2023
-
$18/mo
In Contract
House
5
Beds
3
Baths
1,092 ft²
$609/ft²
$665,000
Jul 13, 2023
-
$210/mo
About Franklin Farm
Similar Homes for Sale
Nearby Rentals

$2,995 /mo
- 4 Beds
- 2.5 Baths
- 1,842 ft²

$2,850 /mo
- 3 Beds
- 2.5 Baths
- 1,920 ft²



