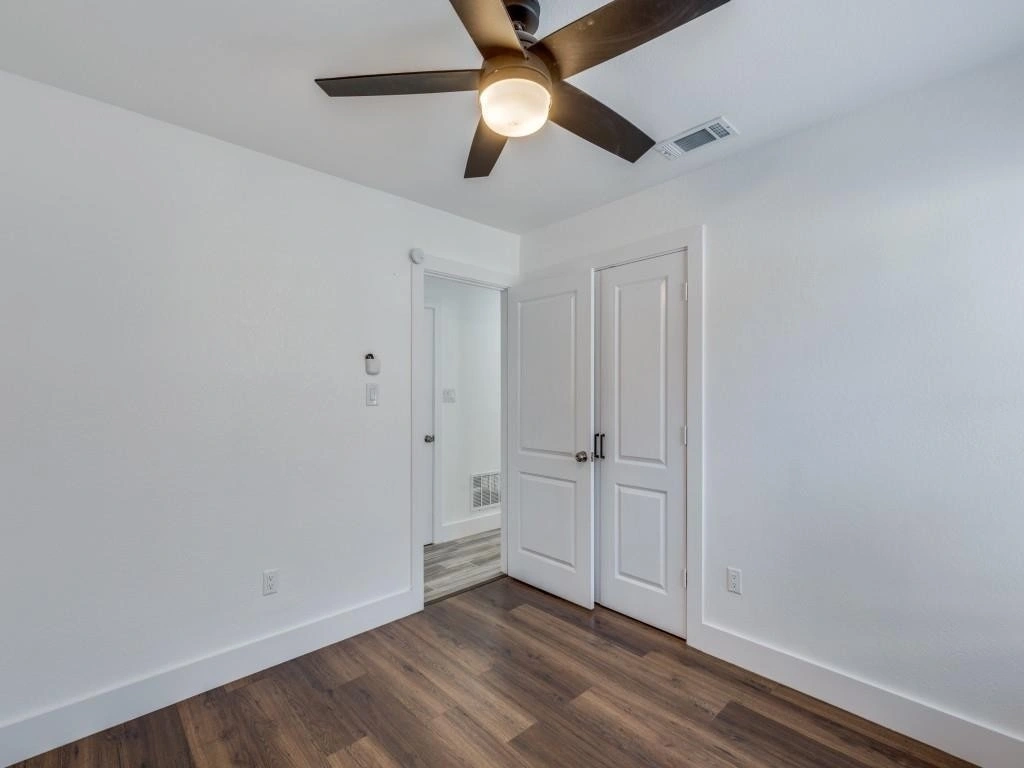
























1 /
25
Map
$342,000 - $416,000
●
House -
In Contract
2633 Steppington Street
Grand Prairie, TX 75052
4 Beds
2 Baths
1913 Sqft
Sold Mar 14, 2024
$376,748
Buyer
Seller
$373,018
by Rocket Mortgage Llc
Mortgage Due Apr 01, 2054
Sold Oct 31, 2023
Transfer
Buyer
Seller
About This Property
Stunning newly renovated home in a desirable area of Grand Prairie,
near the Epic development, is available now. It has undergone a
complete renovation from top to bottom, resulting in a modern and
luxurious home. As you enter, you'll be greeted by beautiful wood
look tile floors that create a warm and inviting atmosphere
throughout the house. The open kitchen features elegant quartz
countertops and all new stainless steel appliances. The farmhouse
sink adds a touch of sophistication, while the matte black
fixtures, including the touchless sink faucet, provide a sleek and
contemporary look. The bathrooms in this property are truly
exceptional. Equipped with Bluetooth speakers in the ceiling
lights, you can enjoy your favorite music while getting ready for
the day. The LED mirrors add a touch of modernity. The master
bathroom boasts a walk-in shower with frameless glass, body
sprayers, and a rain shower head creating a spa-like experience in
the comfort of your own home. See it today!
The manager has listed the unit size as 1913 square feet.
The manager has listed the unit size as 1913 square feet.
Unit Size
1,913Ft²
Days on Market
-
Land Size
0.17 acres
Price per sqft
$199
Property Type
House
Property Taxes
-
HOA Dues
-
Year Built
1984
Listed By
Price History
| Date / Event | Date | Event | Price |
|---|---|---|---|
| Feb 27, 2024 | In contract | - | |
| In contract | |||
| Feb 14, 2024 | Listed | $379,900 | |
| Listed | |||
| Nov 3, 2023 | No longer available | - | |
| No longer available | |||
| Sep 22, 2023 | Listed | $280,000 | |
| Listed | |||



|
|||
|
INVESTOR PROPERTY!! This home has a lot of potential. 4 bedrooms, 2
living and 2 dining areas. Double vanities in master bath. Two
walk-in closets in master bedroom. Arlington schools. Property will
need work and is being sold as-is. House is priced for the
condition.
The manager has listed the unit size as 1913 square feet.
|
|||
Property Highlights
Fireplace
Air Conditioning
Interior Details
Fireplace Information
Fireplace
Exterior Details
Exterior Information
Brick
Building Info
Overview
Building
Neighborhood
Geography
Comparables
Unit
Status
Status
Type
Beds
Baths
ft²
Price/ft²
Price/ft²
Asking Price
Listed On
Listed On
Closing Price
Sold On
Sold On
HOA + Taxes
Active
House
4
Beds
2
Baths
2,024 ft²
$178/ft²
$359,900
Feb 14, 2024
-
$135/mo
About Oak Hollow Grand Prairie
Similar Homes for Sale

$405,000
- 3 Beds
- 2.5 Baths
- 2,296 ft²

$340,000
- 3 Beds
- 2.5 Baths
- 2,042 ft²
Nearby Rentals

$2,445 /mo
- 4 Beds
- 2 Baths
- 2,000 ft²

$2,800 /mo
- 5 Beds
- 3 Baths
- 3,575 ft²




























