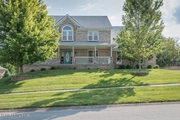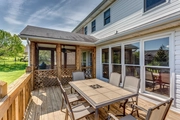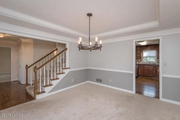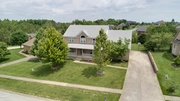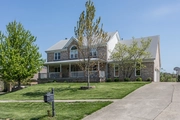$492,558*
●
House -
Off Market
2625 W Sunningdale Pl
La Grange, KY 40031
4 Beds
4 Baths,
1
Half Bath
3797 Sqft
$303,000 - $369,000
Reference Base Price*
46.38%
Since Dec 1, 2019
National-US
Primary Model
Sold Mar 22, 2021
$407,000
Seller
$386,650
by Statewide Mortgage Llc
Mortgage Due Apr 01, 2051
Sold Nov 04, 2019
$326,000
Buyer
Seller
$320,095
by Envoy Mortgage Ltd
Mortgage Due Nov 01, 2049
About This Property
Fantastic location, Gleneagles Estates is one of Oldham Counties
premiere Estate and Golf communities located conveniently to
shopping, 71, schools and under 30 minutes to Downtown! This
home is large and spacious offering 4 bedroom 3.5 bath with a
finished walk up basement that also includes expensive add-ons like
a 8 ft wide porch that spans the width of the house, a 3.5 car
garage with a double wide drive, extra parking concrete parking
area behind the garage that could also be used for extra outdoor
space. On the back of the house there is a deck that also
spans nearly the entire width of the home and has a screened in
portion perfect for enjoying summer evenings! The main level offers
an open kitchen, breakfast room and family room combination. The
kitchen offers granite, gas cooktop, double ovens and custom
cabinetry with pull out shelves and swing out pantry shelving to
maximize the storage and functionality! There is also a formal
dining room and a formal living room. The large living room
features floor to ceiling windows, brick fireplace and custom built
in shelving. Upstairs there are 4 large bedrooms and an oversized
laundry room. The master suite is very spacious and includes a huge
walk in closet and a private sitting room with skylights and the
master bath has a jetted whirlpool tub and a tiled 2 person shower.
The basement is fully finished and includes a fireplace,
large windows, an office, 3rd full bath and a walkup and separate
directly into the garage, allowing extra flexibility with this
floorpan. A 5th bedroom can easily be added in the basement to
create a separate mother-in-law or teen suite! In additional
to all this house has to offer, the carpet on the main level is
brand new, flooring in the master bath is new. Much of the paint in
the home is new, almost all the light fixtures have been updated,
new water heater, new palladium window in 2nd bedroom, the roof is
under 10 years old, and there is a water softener. Seller is also
offering a 1 year Home Warranty.
The manager has listed the unit size as 3797 square feet.
The manager has listed the unit size as 3797 square feet.
Unit Size
3,797Ft²
Days on Market
-
Land Size
0.40 acres
Price per sqft
$89
Property Type
House
Property Taxes
-
HOA Dues
-
Year Built
1993
Price History
| Date / Event | Date | Event | Price |
|---|---|---|---|
| Mar 22, 2021 | Sold to Melissa Dawn Wright, Sean M... | $407,000 | |
| Sold to Melissa Dawn Wright, Sean M... | |||
| Nov 21, 2019 | No longer available | - | |
| No longer available | |||
| Oct 5, 2019 | Relisted | $336,500 | |
| Relisted | |||
| Sep 15, 2019 | No longer available | - | |
| No longer available | |||
| Sep 13, 2019 | Price Decreased |
$336,500
↓ $400
(0.1%)
|
|
| Price Decreased | |||
Show More

Property Highlights
Fireplace
Air Conditioning
Garage




















































