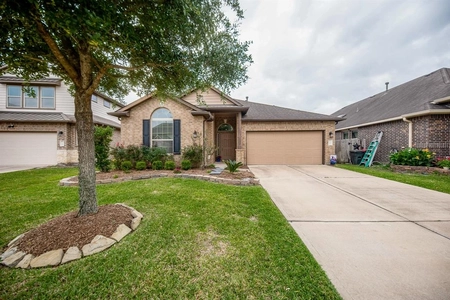$460,000
●
House -
In Contract
26211 Serenity Oaks Drive
Richmond, TX 77406
3 Beds
3 Baths,
1
Half Bath
2799 Sqft
$3,248
Estimated Monthly
$54
HOA / Fees
3.55%
Cap Rate
About This Property
Are you looking for a home with plenty of space for living &
entertaining? Don't miss your chance to own this 1.5 story Perry
Home located on a premier LAKEFRONT lot. This completely renovated
North/South facing, versatile floorplan is flooded with natural
light & is fully equipped with 3 bedrooms downstairs along with a
Study. Upstairs is a HUGE Gameroom & Media Room (or 4th bed),
providing all the space you need! Imagine waking up to stunning
lake views every morning from your Primary Bedroom & stepping out
to your Covered Patio, immersing yourself in the tranquility of
nature. The home features countless upgrades throughout with modern
selections: Quartz Countertops (2023), White Cabinets throughout
(2023), Luxury Vinyl flooring (2023), New Carpet (2023), New Paint
(2023), Water Heater (2023) & more! Brick exterior on all 4 sides
with front/back sprinkler system. Experience the perfect
combination of luxury, convenience & natural beauty. LOW 2.49 TAX
RATE! Washer/Dryer/Fridge STAY
Unit Size
2,799Ft²
Days on Market
-
Land Size
0.14 acres
Price per sqft
$164
Property Type
House
Property Taxes
$935
HOA Dues
$54
Year Built
2012
Listed By
Last updated: 5 days ago (HAR #42790115)
Price History
| Date / Event | Date | Event | Price |
|---|---|---|---|
| Apr 24, 2024 | In contract | - | |
| In contract | |||
| Mar 22, 2024 | No longer available | - | |
| No longer available | |||
| Mar 21, 2024 | Listed by Intero River Oaks Office | $460,000 | |
| Listed by Intero River Oaks Office | |||
| Feb 7, 2024 | Relisted | $465,000 | |
| Relisted | |||
| Feb 2, 2024 | In contract | - | |
| In contract | |||
Show More

Property Highlights
Air Conditioning
Parking Details
Has Garage
Garage Features: Attached Garage
Garage: 2 Spaces
Interior Details
Bedroom Information
Bedrooms: 3
Bedrooms: All Bedrooms Down, Primary Bed - 1st Floor, Walk-In Closet
Bathroom Information
Full Bathrooms: 2
Half Bathrooms: 1
Master Bathrooms: 0
Interior Information
Interior Features: Crown Molding, Dryer Included, Formal Entry/Foyer, High Ceiling, Refrigerator Included, Washer Included
Kitchen Features: Breakfast Bar, Island w/o Cooktop, Kitchen open to Family Room, Pantry
Flooring: Carpet, Tile, Vinyl
Living Area SqFt: 2799
Exterior Details
Property Information
Year Built: 2012
Year Built Source: Appraisal District
Construction Information
Home Type: Single-Family
Architectural Style: Traditional
Construction materials: Brick
Foundation: Slab
Roof: Composition
Building Information
Exterior Features: Back Green Space, Back Yard, Back Yard Fenced, Covered Patio/Deck, Sprinkler System
Lot Information
Lot size: 0.1352
Financial Details
Total Taxes: $11,215
Tax Year: 2023
Tax Rate: 2.4902
Parcel Number: 2257-03-002-0540-901
Compensation Disclaimer: The Compensation offer is made only to participants of the MLS where the listing is filed
Compensation to Buyers Agent: 3%
Utilities Details
Heating Type: Central Gas
Cooling Type: Central Electric
Sewer Septic: Water District
Location Details
Location: From I-10W exit Grand Parkway(Hwy99) and proceed south. Turn Right at FM 1093. Travel just past FM 723 and turn Left on Canyon Fields Dr. Turn Right on Lakefair Dr, Right on Ryan Manor Dr & a left on Serenity Oaks.
Subdivision: Canyon Village At Westheimer Lakes Sec 3
HOA Details
Other Fee: $275
HOA Fee: $650
HOA Fee Pay Schedule: Annually
Building Info
Overview
Building
Neighborhood
Geography
Comparables
Unit
Status
Status
Type
Beds
Baths
ft²
Price/ft²
Price/ft²
Asking Price
Listed On
Listed On
Closing Price
Sold On
Sold On
HOA + Taxes
House
3
Beds
3
Baths
2,847 ft²
$463,300
Jul 7, 2022
$417,000 - $509,000
Aug 11, 2022
$758/mo
House
3
Beds
3
Baths
2,799 ft²
$420,000
Jul 28, 2023
$378,000 - $462,000
Sep 18, 2023
$735/mo
House
3
Beds
3
Baths
2,495 ft²
$400,000
Jan 13, 2022
$360,000 - $440,000
Feb 16, 2022
$689/mo
House
3
Beds
2
Baths
2,182 ft²
$405,000
Jun 9, 2023
$365,000 - $445,000
Aug 22, 2023
$720/mo
House
4
Beds
4
Baths
2,839 ft²
$460,000
May 28, 2023
$414,000 - $506,000
Jul 24, 2023
$68/mo
House
4
Beds
4
Baths
2,849 ft²
$440,000
Jun 5, 2023
$396,000 - $484,000
Aug 8, 2023
$838/mo
In Contract
House
3
Beds
2
Baths
2,238 ft²
$210/ft²
$470,000
Apr 4, 2024
-
$108/mo
In Contract
House
3
Beds
2
Baths
2,218 ft²
$187/ft²
$415,000
Apr 5, 2024
-
$802/mo
Active
House
3
Beds
2
Baths
2,183 ft²
$176/ft²
$385,000
Apr 27, 2024
-
$651/mo
Active
House
3
Beds
2
Baths
2,141 ft²
$175/ft²
$375,000
Apr 25, 2024
-
$683/mo
In Contract
House
4
Beds
4
Baths
2,797 ft²
$192/ft²
$535,900
Sep 14, 2023
-
$63/mo
About Fort Bend
Similar Homes for Sale
Nearby Rentals

$2,350 /mo
- 3 Beds
- 2 Baths
- 2,368 ft²

$2,300 /mo
- 3 Beds
- 2 Baths
- 1,567 ft²












































































