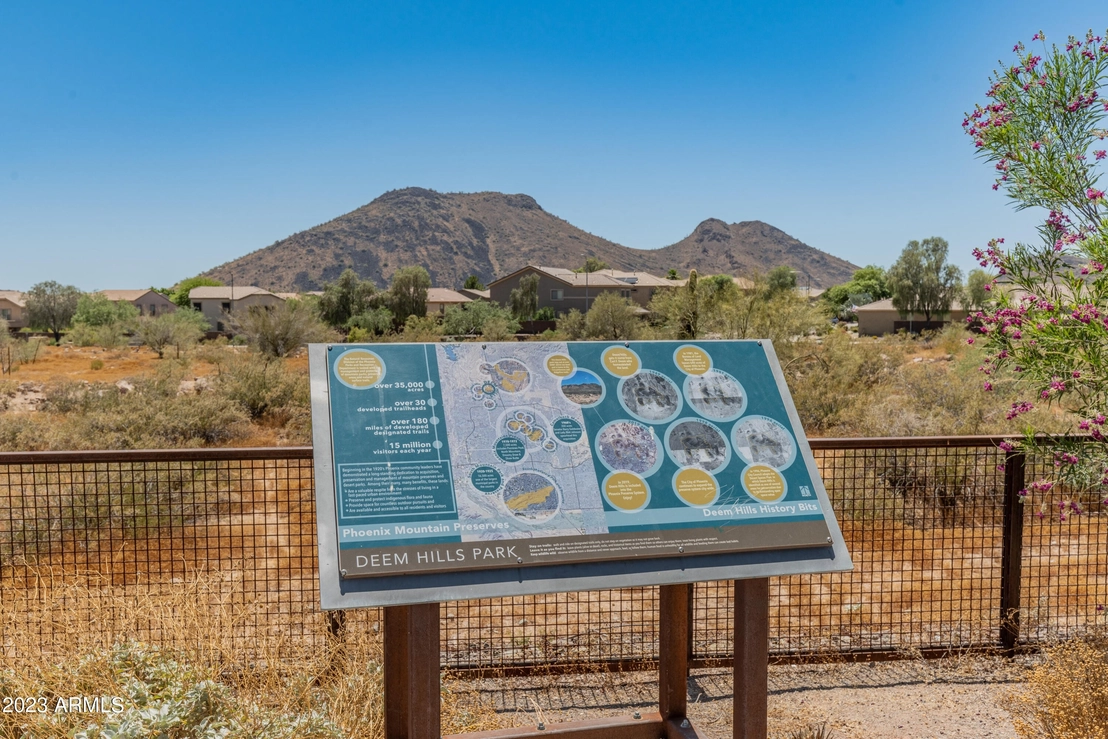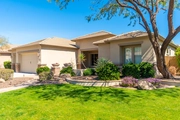













































































1 /
78
Map
$792,588*
●
House -
Off Market
26205 N 56TH Drive
Phoenix, AZ 85083
4 Beds
3 Baths
2595 Sqft
$720,000 - $880,000
Reference Base Price*
-0.93%
Since Oct 1, 2023
AZ-Phoenix
Primary Model
Sold Aug 31, 2023
$800,000
Seller
$600,000
by Prosperity Home Mortgage, Llc
Mortgage Due Sep 01, 2053
Sold May 10, 2019
$475,000
Buyer
About This Property
Last min. buyer cancellation creates an amazing opportunity for you
to secure this Exceptional Corner Lot in the prestigious Stetson
Valley community. Nestled next to the mountains, 2 huge green
spaces & a fantastic walking/biking trail that goes for several
miles, it's one of the best settings in the entire area. Expansive
front & back yards w/ green grass, mountain views, mature
landscaping & plentiful fruit trees, a gorgeous pebble tech pool,
hot tub w/ flow-over water feature, & huge covered patio. 4BR +
Den, 3 full baths, formal dining room & a bonus living space. Other
highlights include beautiful natural lava stone tile floors, gas
fireplace in the FR, spacious kitchen w/ granite countertops, gas
stove top, high end stainless steel appliances, double ovens,
overhead hood, & pantry. Situated in a highly convenient location,
this property is just minutes away from an array of shopping,
restaurants, and entertainment options. With quick access to I-17,
101, or State Rte 303, commuting and getting to your destination is
a breeze. Additionally, the recently opened Inspiration Mountain
Elementary has garnered outstanding reviews since its inception in
the 22-23 school year. For recreational activities, the nearby Deem
Hills Park offers an impressive range of amenities, including
pickleball, tennis, and basketball courts, as well as two dog
parks, soccer fields, exceptional hiking and biking trails, a
spacious playground, nature trails, and convenient restrooms.
Stetson Valley is a stunning community that has established itself
as a premier destination in the north valley. Don't miss out on the
opportunity to make this extraordinary property your new
"home."
The manager has listed the unit size as 2595 square feet.
The manager has listed the unit size as 2595 square feet.
Unit Size
2,595Ft²
Days on Market
-
Land Size
0.28 acres
Price per sqft
$308
Property Type
House
Property Taxes
$280
HOA Dues
$585
Year Built
2006
Price History
| Date / Event | Date | Event | Price |
|---|---|---|---|
| Sep 1, 2023 | No longer available | - | |
| No longer available | |||
| Aug 31, 2023 | Sold to Charles Jabara, Constance J... | $800,000 | |
| Sold to Charles Jabara, Constance J... | |||
| Aug 2, 2023 | Relisted | $785,000 | |
| Relisted | |||
| Aug 2, 2023 | Price Increased |
$800,000
↑ $15K
(1.9%)
|
|
| Price Increased | |||
| Jun 24, 2023 | No longer available | - | |
| No longer available | |||
Show More

Property Highlights
Fireplace
With View





















































































