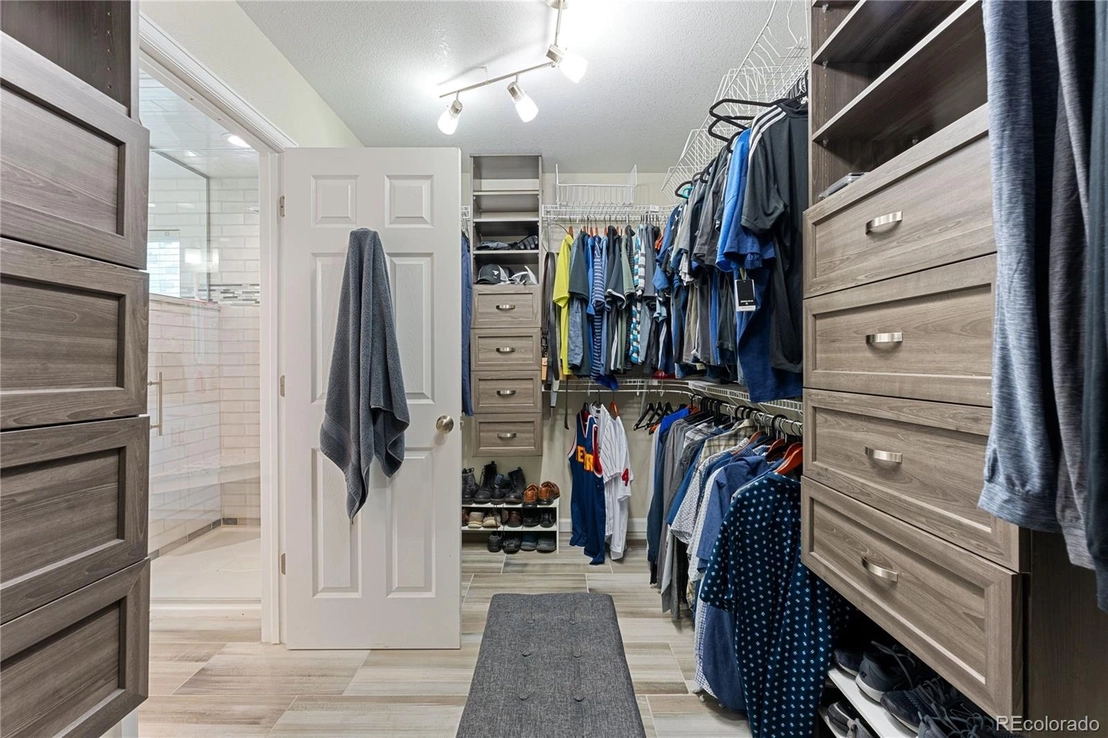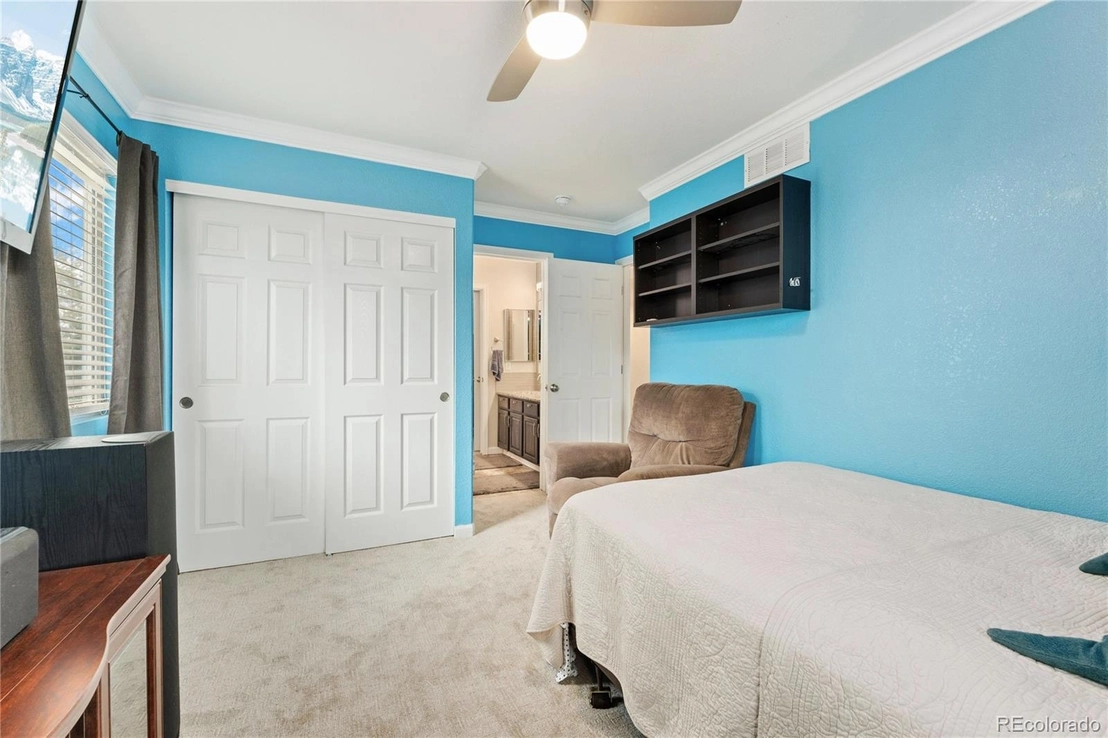




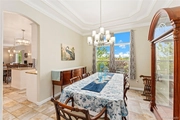








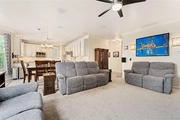



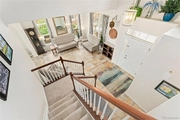


















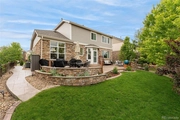

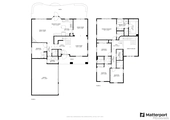
1 /
40
Map
$709,000
●
House -
Off Market
26201 E Davies Drive
Aurora, CO 80016
5 Beds
4 Baths,
1
Half Bath
2634 Sqft
$693,191
RealtyHop Estimate
-2.35%
Since Aug 1, 2023
CO-Denver
Primary Model
About This Property
Serenity Ridge 2-story home backing to open space with fantastic
updates both inside and out! Pride in ownership abounds throughout
the meticulously maintained interior that boasts updated tile
floors, elegant crown molding, new carpet, updated lighting,
abundant natural light & beautifully renovated bathrooms
throughout. An entertainer's dream, the spacious main floor offers
elegant formal living and dining rooms as well as an open concept
kitchen, breakfast nook, and family room so you can graciously
accommodate guests year round. The renovated modern kitchen
delights with lovely granite countertops, an island, crisp white
cabinetry, a stylish backsplash, a pantry & stainless steel
appliances including a gas range and a new Bosch dishwasher. A door
off the breakfast nook connects you to the gorgeous backyard oasis
that enchants with a sprawling stamped concrete patio with matching
walkways, extensive tiered landscaping, raised garden beds, a gas
line & a built-in firepit. Back inside, the family room that has a
handsome fireplace and a home theater system perfect for movie
nights. Retreat to the upper level primary suite that impresses
with built-in speakers, a walk-in closet with a built-in
organization system, and a luxurious 5-piece bathroom complete with
heated tile floors, a steam shower, a freestanding soaking tub, and
exquisite tile work. Also of note are the nearly 1,400 sqft
unfinished basement, the water softener, a Trane XR furnace/16 SER
AC, a 3-car attached garage with a smart garage door & a newer roof
with Class 4 shingles. Great location in a quiet neighborhood
within the top-rated Cherry Creek School District blocks away from
an extensive network of walking paths, Fox Ridge Middle, Cherokee
High, King Soopers & several restaurants. Relish quick access to
major thoroughfares, the Aurora Reservoir, DIA & all the dining and
entertainment options found at Southlands.
Unit Size
2,634Ft²
Days on Market
33 days
Land Size
0.17 acres
Price per sqft
$270
Property Type
House
Property Taxes
$344
HOA Dues
$90
Year Built
2006
Last updated: 2 months ago (REcolorado MLS #REC9680564)
Price History
| Date / Event | Date | Event | Price |
|---|---|---|---|
| Jul 19, 2023 | Sold to Krystle Nicole Medford, Phi... | $709,000 | |
| Sold to Krystle Nicole Medford, Phi... | |||
| Jun 15, 2023 | Listed by Redfin Corporation | $709,900 | |
| Listed by Redfin Corporation | |||
| Sep 29, 2014 | Sold to David Arscott, Rebecca Arscott | $345,000 | |
| Sold to David Arscott, Rebecca Arscott | |||
Property Highlights
Air Conditioning
Fireplace
Garage
Building Info
Overview
Building
Neighborhood
Zoning
Geography
Comparables
Unit
Status
Status
Type
Beds
Baths
ft²
Price/ft²
Price/ft²
Asking Price
Listed On
Listed On
Closing Price
Sold On
Sold On
HOA + Taxes
House
5
Beds
4
Baths
4,386 ft²
$178/ft²
$780,000
Jun 9, 2023
$780,000
Jul 21, 2023
$450/mo
House
4
Beds
4
Baths
2,941 ft²
$207/ft²
$610,000
Sep 29, 2023
$610,000
Nov 13, 2023
$402/mo
House
4
Beds
4
Baths
3,307 ft²
$227/ft²
$749,900
Mar 9, 2023
$749,900
Apr 28, 2023
$519/mo
House
5
Beds
4
Baths
3,700 ft²
$201/ft²
$742,500
Oct 26, 2022
$742,500
Jan 31, 2023
$504/mo
House
5
Beds
4
Baths
4,140 ft²
$203/ft²
$839,000
Jun 14, 2023
$839,000
Jul 28, 2023
$624/mo
House
5
Beds
4
Baths
3,743 ft²
$187/ft²
$700,000
Apr 27, 2023
$700,000
Jul 14, 2023
$432/mo
In Contract
House
5
Beds
3
Baths
3,082 ft²
$274/ft²
$845,000
Mar 1, 2024
-
$683/mo
Active
House
5
Beds
3
Baths
3,328 ft²
$210/ft²
$699,000
Jan 28, 2024
-
$512/mo
Active
House
5
Beds
5
Baths
3,238 ft²
$263/ft²
$849,999
Mar 7, 2024
-
$542/mo
Active
House
5
Beds
4
Baths
3,250 ft²
$231/ft²
$750,000
Apr 12, 2024
-
$649/mo
In Contract
House
4
Beds
3
Baths
2,719 ft²
$276/ft²
$749,900
Apr 11, 2024
-
$452/mo
In Contract
House
4
Beds
3
Baths
2,294 ft²
$305/ft²
$700,000
Apr 4, 2024
-
$528/mo


























