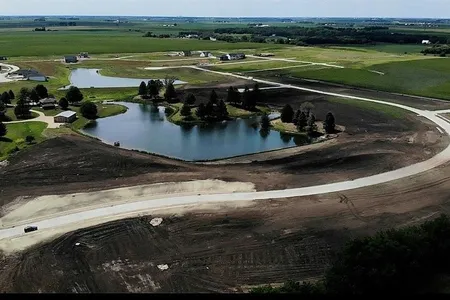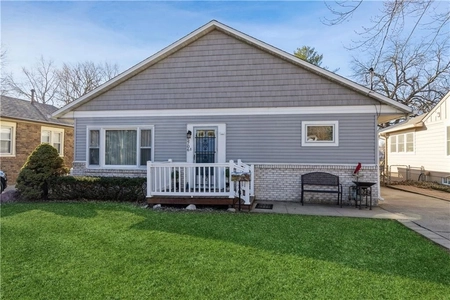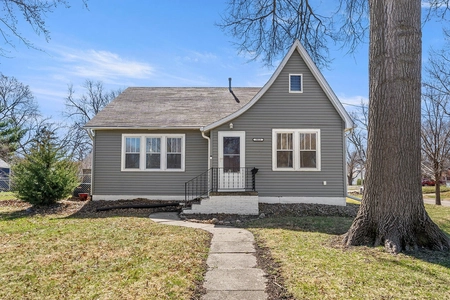





















1 /
22
Map
$242,500
↓ $3K (1%)
●
House -
For Sale
2620 51st Street
Des Moines, IA 50310
2 Beds
1 Bath
1044 Sqft
Upcoming Open House
8AM - 10AM, Sat, Jun 1 -
Book now
$1,531
Estimated Monthly
3.24%
Cap Rate
About This Property
Situated on a nearly 1/2 AC lot, this 2-bedroom charmer is perfect
for someone that values outdoor spaces. The main floor is
thoughtfully laid out to include a cozy living room that flows
seamlessly into the kitchen, making it perfect for family
gatherings. Dining area with a butler's pantry enhances the home's
charm. The layout also accommodates a laundry and a full bath on
the main floor. Freshly painted throughout. Upstairs awaits a
personal sanctuary with two well-sized bedrooms, both featuring
brand-new carpeting, offering a serene and comfortable space to
unwind. Sizable lower level for storage and additional living
space. Notably, the property includes both a 2-car (24x26) and a
3-car (30x24 w 2-car overhead door) detached garage, providing
abundant space for vehicles, workshops, or additional storage
needs. Located between Hickman and Urbandale Ave, this property
stands perfectly positioned between Beaverdale and Merle Hay
neighborhoods. With its prime location, ample amenities, and
enchanting outdoor space, this home is ready to welcome you to your
next chapter. 13 Mo HWA Platinum Home Warranty included!
The manager has listed the unit size as 1044 square feet.
The manager has listed the unit size as 1044 square feet.
Unit Size
1,044Ft²
Days on Market
23 days
Land Size
0.47 acres
Price per sqft
$232
Property Type
House
Property Taxes
$340
HOA Dues
-
Year Built
1915
Listed By

Last updated: 8 hours ago (DMAARIA #694787)
Price History
| Date / Event | Date | Event | Price |
|---|---|---|---|
| May 21, 2024 | Price Decreased |
$242,500
↓ $3K
(1%)
|
|
| Price Decreased | |||
| May 8, 2024 | Listed by Innovations Real Estate Inc. | $245,000 | |
| Listed by Innovations Real Estate Inc. | |||
| Dec 16, 2020 | Sold to Michael R Mellencamp | $148,500 | |
| Sold to Michael R Mellencamp | |||
| Mar 2, 2004 | Sold to Home Loans Inc Countrywide | $73,895 | |
| Sold to Home Loans Inc Countrywide | |||
Property Highlights
Air Conditioning
Interior Details
Basement Information
Basement
Exterior Details
Exterior Information
Vinyl Siding
Building Info
Overview
Building
Neighborhood
Geography
Comparables
Unit
Status
Status
Type
Beds
Baths
ft²
Price/ft²
Price/ft²
Asking Price
Listed On
Listed On
Closing Price
Sold On
Sold On
HOA + Taxes
In Contract
House
2
Beds
2
Baths
1,216 ft²
$179/ft²
$217,900
Mar 22, 2024
-
$323/mo
In Contract
House
2
Beds
1
Bath
792 ft²
$316/ft²
$250,000
Mar 8, 2024
-
$228/mo


























