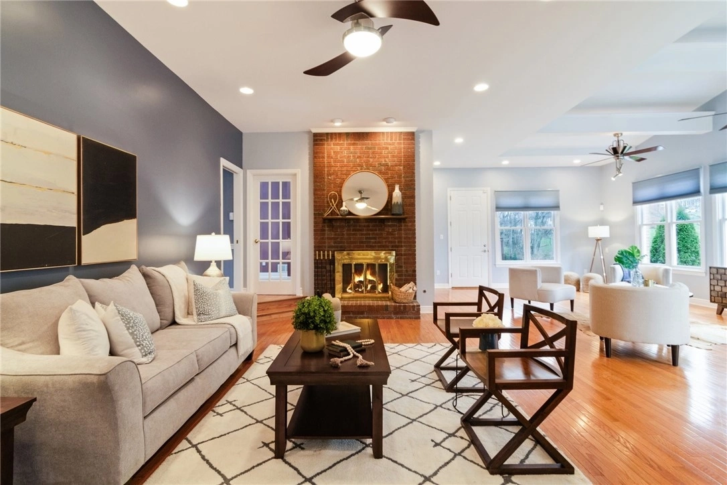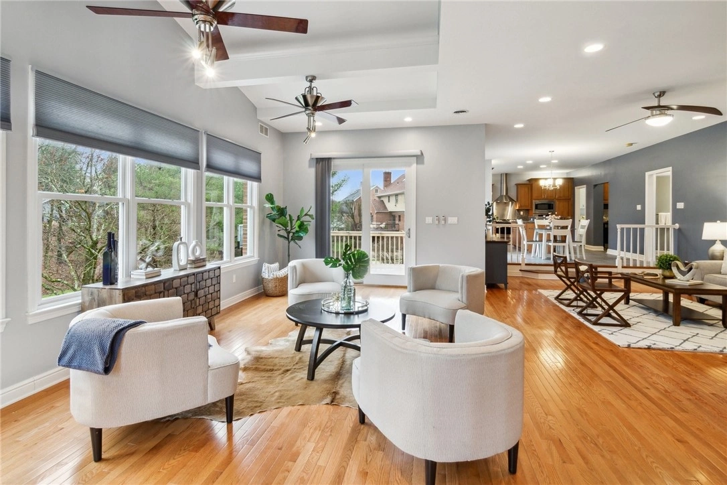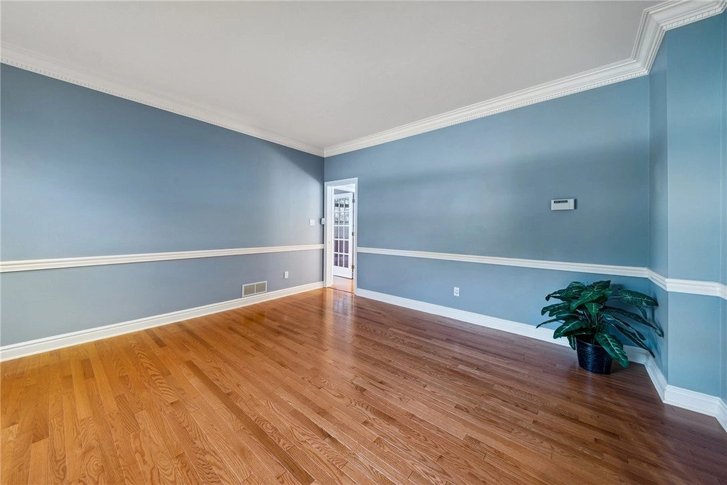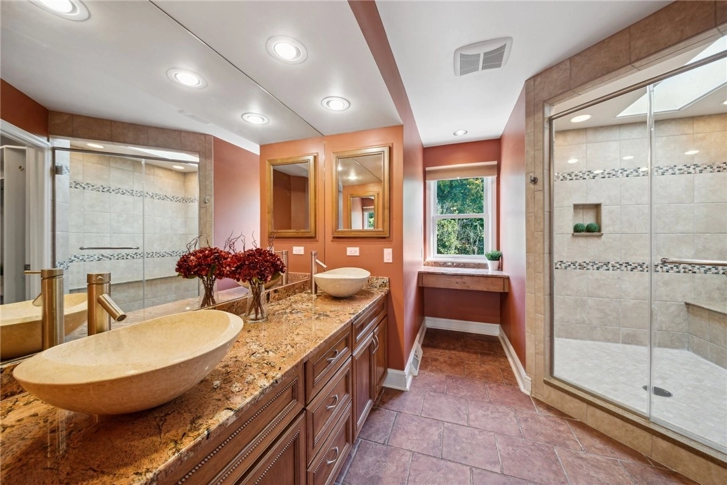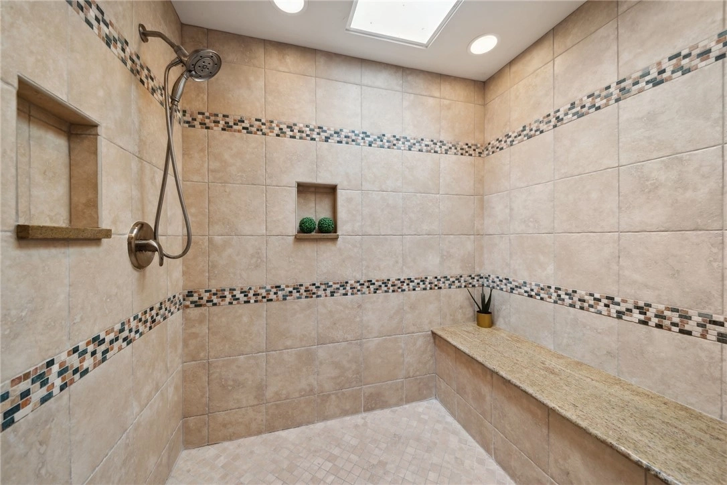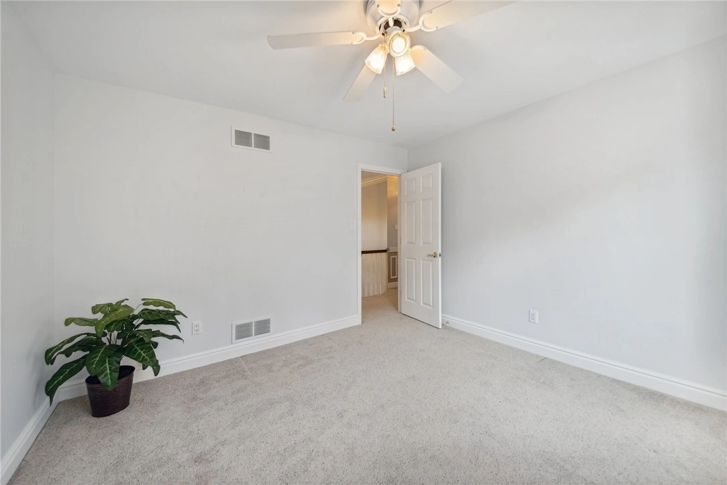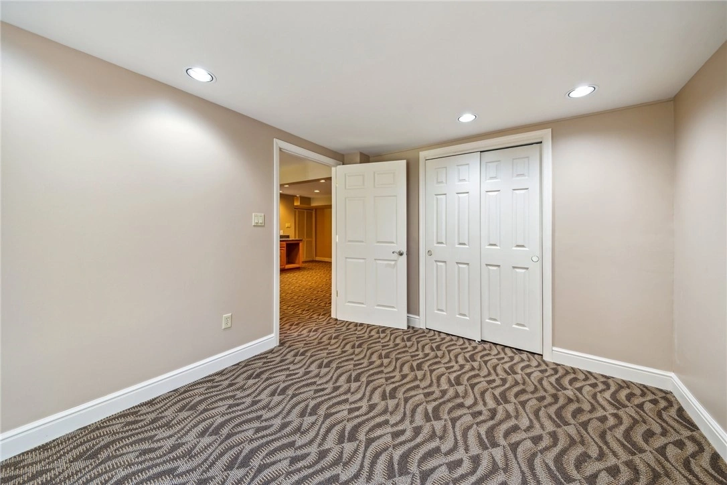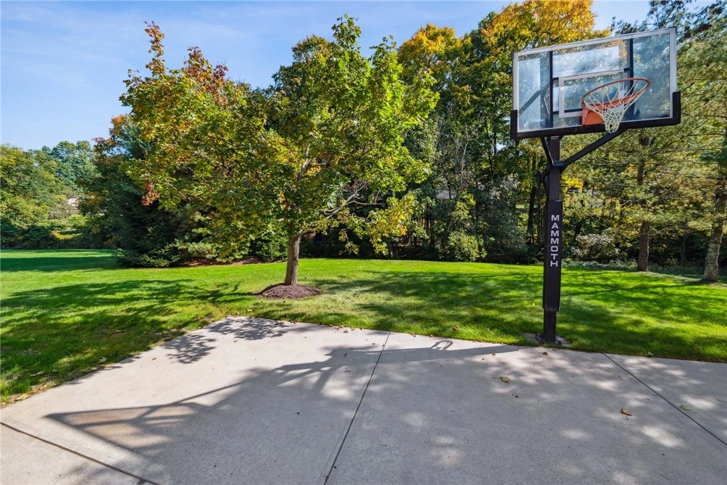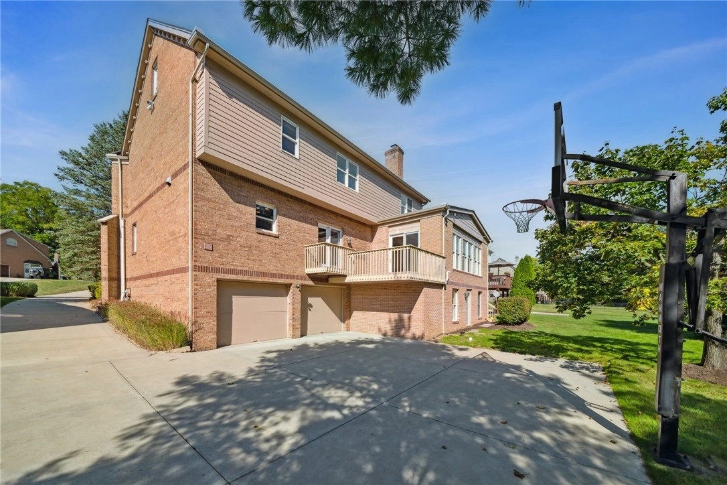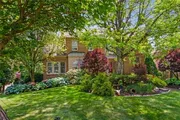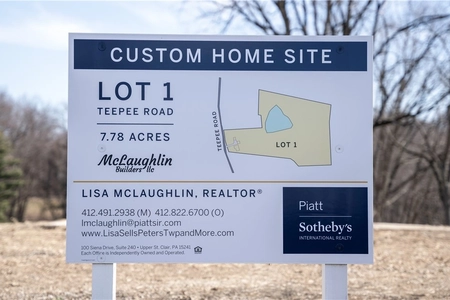








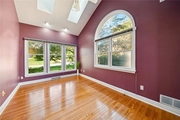


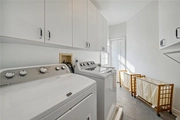
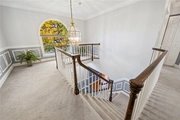
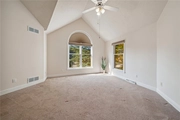
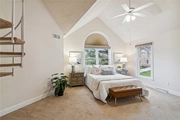


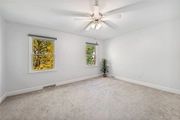
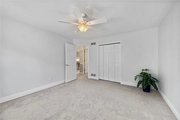


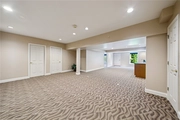

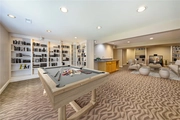

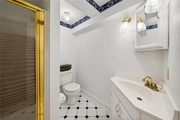



1 /
30
Map
$774,900
●
House -
In Contract
2615 ROSSMOOR DRIVE
Upper St. Clair, PA 15241
5 Beds
4 Baths,
1
Half Bath
$5,404
Estimated Monthly
$13
HOA / Fees
1.24%
Cap Rate
About This Property
Amazing space in this immediate occupancy custom colonial large
enough for a multi-generational family in the Streams Elementary in
the USC school district! 25+ year owners have lovingly maintained &
updated this beauty including adding a 2 story addition expanding
the main & lower levels! 1st floor features a sundrenched
dining room for entertaining, a gorgeous updated kitchen with
granite countertops & backsplash, GE Profile stainless steel
appliances, double convection ovens & dry bar with wine cooler open
to the spacious family room plus a private home office! Upper level
has 4 generous sized bedrooms, a massive master with a beautiful
7x7 tiled shower, his & her closets & a loft perfect for your
morning yoga OR home library! Huge finished basement is an ideal
hangout for the kids & gamedays AND features a second home office
OR 5th bedroom for mom/dad, guests or a young adult with a full
bath & walkout access to the level rear yard! HSA warranty
with a 7 star upgrade!
Unit Size
-
Days on Market
-
Land Size
0.27 acres
Price per sqft
-
Property Type
House
Property Taxes
$1,586
HOA Dues
$13
Year Built
1990
Listed By

Last updated: 12 days ago (WPMLS #1644132)
Price History
| Date / Event | Date | Event | Price |
|---|---|---|---|
| Apr 19, 2024 | In contract | - | |
| In contract | |||
| Mar 19, 2024 | Relisted | $774,900 | |
| Relisted | |||
| Mar 17, 2024 | In contract | - | |
| In contract | |||
| Mar 9, 2024 | No longer available | - | |
| No longer available | |||
| Mar 8, 2024 | Listed by Pittsburgh South Realty LP | $774,900 | |
| Listed by Pittsburgh South Realty LP | |||
|
|
|||
|
Immediate occupancy custom colonial large enough for a
multi-generational family in the Streams Elementary in the USC
school district! 25+ year owners have lovingly maintained & updated
this beauty including adding a 2 story addition expanding the main
& lower levels! 1st floor features a sundrenched dining room for
entertaining, a gorgeous updated kitchen with granite countertops &
backsplash, GE Profile stainless steel appliances, double
convection ovens & dry bar with…
|
|||
Show More

Property Highlights
Garage
Air Conditioning
Fireplace
Parking Details
Has Garage
Parking Features: Built In, Garage Door Opener
Total Garage and Parking Spaces: 3
Interior Details
Bedroom Information
Bedrooms: 5
Bathroom Information
Full Bathrooms: 3
Half Bathrooms: 1
Interior Information
Interior Features: Kitchen Island, Window Treatments
Appliances: Some Gas Appliances, Convection Oven, Dryer, Dishwasher, Disposal, Microwave, Refrigerator, Stove, Washer
Flooring Type: Hardwood, Tile, Carpet
Room Information
Rooms: 14
Fireplace Information
Has Fireplace
Wood Burning
Fireplaces: 1
Basement Information
Has Basement
Finished, WalkOutAccess
Exterior Details
Property Information
Property Condition: Resale
Year Built: 1990
Building Information
Roof: Composition
Window Features: Multi Pane, Window Treatments
Construction Materials: Brick
Pool Information
Pool Features: None
Lot Information
Lot Size Dimensions: 80x144 (approx)
Lot Size Acres: 0.27
Land Information
Land Assessed Value: $0
Financial Details
Tax Assessed Value: $498,300
Tax Annual Amount: $19,033
Utilities Details
Cooling Type: Central Air
Heating Type: Forced Air, Gas
Location Details
Association Fee: $155
Association Fee Frequency: Annually
Building Info
Overview
Building
Neighborhood
Geography
Comparables
Unit
Status
Status
Type
Beds
Baths
ft²
Price/ft²
Price/ft²
Asking Price
Listed On
Listed On
Closing Price
Sold On
Sold On
HOA + Taxes
House
5
Beds
4
Baths
-
$652,000
Jul 20, 2023
$652,000
Oct 31, 2023
$1,108/mo
Sold
House
4
Beds
4
Baths
-
$635,000
Aug 17, 2023
$635,000
Oct 16, 2023
$1,272/mo
Sold
House
4
Beds
4
Baths
-
$655,000
Jan 25, 2024
$655,000
Apr 17, 2024
$1,228/mo








