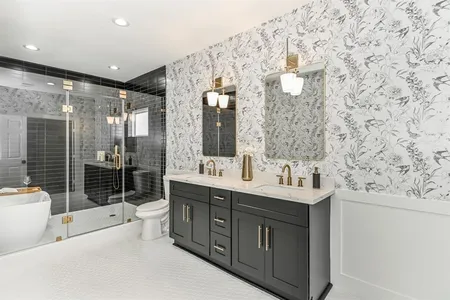
























1 /
25
Map
$599,900
●
House -
In Contract
2614 Baylor Street
Houston, TX 77009
2 Beds
2 Baths
1300 Sqft
$3,979
Estimated Monthly
$0
HOA / Fees
1.94%
Cap Rate
About This Property
Hello HEIGHTS BUNGALOW! This stunning, fully renovated 2bed/2bath
bungalow, is EXACTLY what you have been looking for. This home
offers an open concept floor plan, tons of natural light, mud room,
beautiful kitchen, oversized primary bedroom with a spa-like
bathroom and so much more. What makes this home stand out from the
others...the LARGE backyard! Partially covered with a huge built-in
granite bar with fridge, flagstone & beadboard ceiling. Plus a
large wood deck with pergola, green space AND a shed with a/c &
electricity that can be used as an office, gym, or storage room!
Easy access to 610, I-45, Houston Farmers Market & all the
restaurant/shops, pocket parks and trails that the Heights has to
offer. Schedule your tour now! This one won't last long!
Unit Size
1,300Ft²
Days on Market
-
Land Size
0.14 acres
Price per sqft
$461
Property Type
House
Property Taxes
$1,033
HOA Dues
-
Year Built
1940
Listed By
Last updated: 10 days ago (HAR #70735351)
Price History
| Date / Event | Date | Event | Price |
|---|---|---|---|
| Apr 23, 2024 | In contract | - | |
| In contract | |||
| Mar 27, 2024 | No longer available | - | |
| No longer available | |||
| Mar 26, 2024 | Listed by Tammy Bateman Properties | $599,900 | |
| Listed by Tammy Bateman Properties | |||
| Mar 9, 2024 | Price Decreased |
$599,900
↓ $25K
(4%)
|
|
| Price Decreased | |||
| Feb 8, 2024 | Listed by Tammy Bateman Properties | $625,000 | |
| Listed by Tammy Bateman Properties | |||



|
|||
|
Hello HEIGHTS BUNGALOW! This stunning, fully renovated 2bed/2bath
bungalow, is EXACTLY what you have been looking for. This home
offers an open concept floor plan, tons of natural light, mud room,
beautiful kitchen, oversized primary bedroom with a spa-like
bathroom and so much more. What makes this home stand out from the
others...the LARGE backyard! Partially covered with a huge built-in
granite bar with fridge, flagstone & beadboard ceiling. Plus a
large wood deck with pergola…
|
|||
Show More

Property Highlights
Air Conditioning
Parking Details
Carport: 2 Spaces
Carport Features: Attached Carport
Interior Details
Bedroom Information
Bedrooms: 2
Bedrooms: All Bedrooms Down, En-Suite Bath
Bathroom Information
Full Bathrooms: 2
Master Bathrooms: 0
Interior Information
Interior Features: Alarm System - Leased, Crown Molding, Fire/Smoke Alarm, Prewired for Alarm System, Refrigerator Included
Laundry Features: Electric Dryer Connections, Washer Connections
Kitchen Features: Island w/o Cooktop, Kitchen open to Family Room, Pantry, Under Cabinet Lighting
Flooring: Bamboo, Carpet, Tile, Wood
Living Area SqFt: 1300
Exterior Details
Property Information
Ownership Type: Full Ownership
Year Built: 1940
Year Built Source: Appraisal District
Construction Information
Home Type: Single-Family
Architectural Style: Traditional
Construction materials: Cement Board
Foundation: Pier & Beam
Roof: Composition
Building Information
Exterior Features: Back Yard, Back Yard Fenced, Covered Patio/Deck, Patio/Deck, Porch, Private Driveway, Workshop
Lot Information
Lot size: 0.1377
Financial Details
Total Taxes: $12,391
Tax Year: 2023
Tax Rate: 2.2019
Parcel Number: 035-083-025-0001
Compensation Disclaimer: The Compensation offer is made only to participants of the MLS where the listing is filed
Compensation to Buyers Agent: 3%
Utilities Details
Heating Type: Central Electric
Cooling Type: Central Electric
Sewer Septic: Public Sewer, Public Water
Location Details
Location: From 610, exit N Main and go South. Continue until you reach 26th St and take a Left. Follow 26th St until you approach Baylor St. Take a Left on Baylor St. Home will be on your Right.
Subdivision: Sunset Heights
Building Info
Overview
Building
Neighborhood
Geography
Comparables
Unit
Status
Status
Type
Beds
Baths
ft²
Price/ft²
Price/ft²
Asking Price
Listed On
Listed On
Closing Price
Sold On
Sold On
HOA + Taxes
Sold
House
2
Beds
2
Baths
1,300 ft²
$509,200
May 27, 2021
$459,000 - $559,000
Sep 27, 2021
$757/mo
House
2
Beds
2
Baths
1,064 ft²
$485,000
Sep 16, 2021
$437,000 - $533,000
Nov 29, 2021
$632/mo
House
3
Beds
3
Baths
2,200 ft²
$650,000
Jul 7, 2021
$585,000 - $715,000
Aug 10, 2021
$1,012/mo
House
3
Beds
3
Baths
2,196 ft²
$620,000
May 13, 2021
$558,000 - $682,000
Jul 22, 2021
$1,014/mo
Sold
House
3
Beds
3
Baths
2,232 ft²
$635,000
May 21, 2021
$572,000 - $698,000
Jun 30, 2021
$1,027/mo
Sold
House
3
Beds
3
Baths
2,232 ft²
$695,000
Oct 18, 2023
$626,000 - $764,000
Nov 15, 2023
$1,035/mo
Active
House
2
Beds
2
Baths
1,220 ft²
$409/ft²
$499,000
Apr 25, 2024
-
$988/mo

































