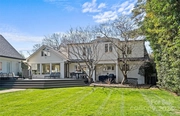$1,935,000 - $2,365,000
●
House -
In Contract
2611 Danbury Street
Charlotte, NC 28211
6 Beds
4 Baths
3053 Sqft
Sold Nov 09, 2021
$1,700,000
$445,000
by Atlantic Bay Mortgage Group Ll
Mortgage Due Dec 01, 2051
Sold Mar 18, 2002
$425,000
$340,000
by Myers Park Mtg Inc
Mortgage Due Apr 01, 2032
About This Property
WELCOME TO COTSWOLD! This stylish home boasts incredible curb
appeal, circular driveway and sits on a spacious, flat lot. Ideal
for both entertaining and daily living, it features custom high-end
finishes. The main level flows seamlessly from the large dining
room to the living room with fireplace, while the chef's kitchen
opens to a sunny breakfast room. Flexibility abounds with two main
level bedrooms, currently utilized as an office and guest room. The
upper level hosts the primary suite with ensuite bath, two
additional bedrooms and another full bath. The detached two-car
garage includes a second living area with kitchen, living area, and
upstairs recreational space, along with a bedroom and full bath
with laundry closet. Extend entertaining outdoors on the large deck
or firepit area overlooking the beautiful private backyard. Ample
storage is available in walk-out attic, garage closet, and shed.
Convenient to restaurants and shops in the Cotswold area. Easy
commute to Uptown.
The manager has listed the unit size as 3053 square feet.
The manager has listed the unit size as 3053 square feet.
Unit Size
3,053Ft²
Days on Market
-
Land Size
0.45 acres
Price per sqft
$704
Property Type
House
Property Taxes
-
HOA Dues
-
Year Built
1954
Listed By
Price History
| Date / Event | Date | Event | Price |
|---|---|---|---|
| Mar 29, 2024 | In contract | - | |
| In contract | |||
| Mar 20, 2024 | Price Decreased |
$2,150,000
↓ $145K
(6.3%)
|
|
| Price Decreased | |||
| Feb 22, 2024 | Listed | $2,295,000 | |
| Listed | |||
| Nov 9, 2021 | Sold to Mazzei Alyson Kuroski, Paul... | $1,700,000 | |
| Sold to Mazzei Alyson Kuroski, Paul... | |||
Property Highlights
Air Conditioning
Exterior Details
Exterior Information
Brick































































































