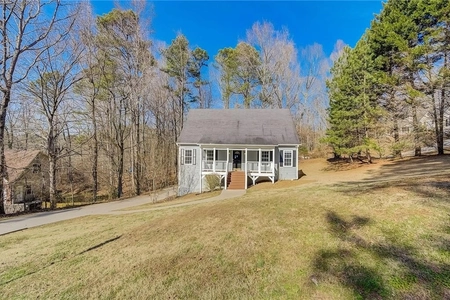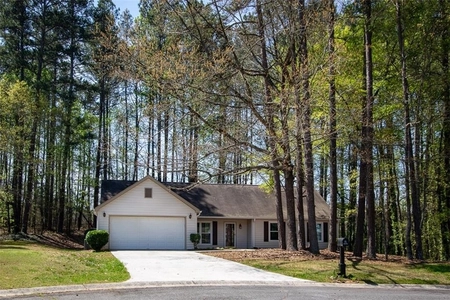



































1 /
36
Map
$293,000 - $357,000
●
House -
In Contract
2610 Acworth Due West Road NW
Kennesaw, GA 30152
2 Beds
2 Baths
1494 Sqft
Sold Jan 22, 2021
$245,000
Buyer
Seller
$232,750
by Mutual Of Omaha Mortgage Inc
Mortgage Due Feb 01, 2051
Sold Jan 18, 2002
$75,000
Seller
$71,250
by Bancmortgage Fin'l Corp
Mortgage Due Jan 17, 2032
About This Property
Welcome to this lovingly maintained farmhouse ranch, with over a
century of history, where elegance meets modern convenience. With
its timeless appeal, 12-foot ceilings, and hardwood floors
throughout, this 2 bed / 2 bath home offers a truly unique living
experience. Step inside and be captivated by the charm of three
fireplaces, providing cozy spaces to gather and relax. The updated
kitchen features energy-efficient appliances and a stylish design
that seamlessly blends with the farmhouse ambiance. Enjoy the
updated bathroom, providing a touch of luxury and comfort. Updates
include newer electrical, plumbing, interior/exterior paint,
Hardiplank siding, and an updated septic system. Outside, the
private backyard provides a peaceful retreat for relaxation or
outdoor activities. Multiple sheds on the property are perfect for
storage while the side yard by the carport would make an excellent
garden space! Additionally, its convenient proximity to Cobb
Parkway ensures easy access to a variety of shopping, dining, and
entertainment options. This home is also just 4 miles to downtown
Kennesaw, 4 miles to downtown Acworth, and 10 miles to the Marietta
Square. Don't miss your opportunity to own this piece of history
and experience the timeless allure of this remarkable property!
The manager has listed the unit size as 1494 square feet.
The manager has listed the unit size as 1494 square feet.
Unit Size
1,494Ft²
Days on Market
-
Land Size
0.67 acres
Price per sqft
$218
Property Type
House
Property Taxes
$147
HOA Dues
-
Year Built
1900
Listed By

Price History
| Date / Event | Date | Event | Price |
|---|---|---|---|
| Apr 23, 2024 | In contract | - | |
| In contract | |||
| Apr 18, 2024 | Relisted | $325,000 | |
| Relisted | |||
| Apr 12, 2024 | In contract | - | |
| In contract | |||
| Mar 24, 2024 | Price Decreased |
$325,000
↓ $5K
(1.5%)
|
|
| Price Decreased | |||
| Mar 24, 2024 | Relisted | $329,900 | |
| Relisted | |||
Show More

Property Highlights
Fireplace
Air Conditioning
Interior Details
Fireplace Information
Fireplace
Building Info
Overview
Building
Neighborhood
Geography
Comparables
Unit
Status
Status
Type
Beds
Baths
ft²
Price/ft²
Price/ft²
Asking Price
Listed On
Listed On
Closing Price
Sold On
Sold On
HOA + Taxes
Active
House
3
Beds
2
Baths
1,708 ft²
$205/ft²
$350,000
Apr 11, 2024
-
$22/mo
In Contract
House
3
Beds
2
Baths
1,788 ft²
$196/ft²
$350,000
Apr 8, 2024
-
$36/mo
Active
House
3
Beds
2.5
Baths
1,958 ft²
$188/ft²
$368,000
Feb 9, 2024
-
$230/mo














































