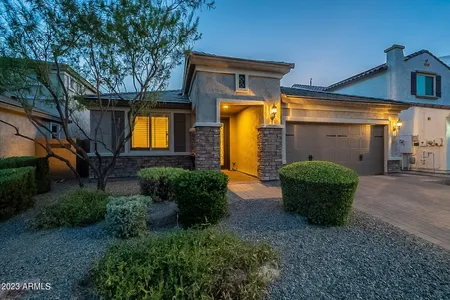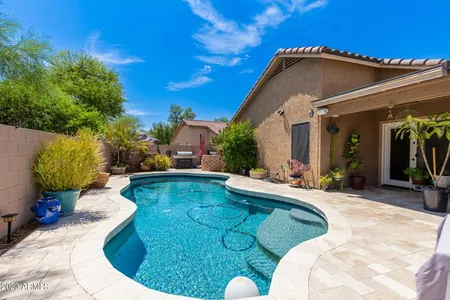




















1 /
21
Map
$642,422*
●
House -
Off Market
2604 W Dale Lane
Phoenix, AZ 85085
4 Beds
2 Baths
2108 Sqft
$522,000 - $638,000
Reference Base Price*
10.76%
Since Sep 1, 2021
AZ-Phoenix
Primary Model
Sold Sep 23, 2021
$610,000
Seller
$510,000
by United Wholesale Mortgage
Mortgage Due Oct 01, 2051
Sold May 31, 2019
$360,000
Buyer
$360,000
by Richard H Graves Etal
Mortgage
About This Property
72 Hour Home Sale! AMAZING AIR CONDITIONED Garage addition (WORK
SHOP) - 13ft X 27ft Attached 3rd car garage finished, 100 amp
sub-panel, air-conditioned with garage floor coating, service door
to back yard and 100ft concrete driveway with RV gate. Attached two
car garage has built-in cabinets down one side and across the back
along with a garage floor coating and service door to side yard.
Whole house solar system with 40 327 Watt Sun power, solar panels
with 25 year warranty and 40 year useful life, 400 amp electrical
panel upgrade and Fronius IG Plus V inverter with 10 year warranty.
System turned on August 12, 2013 and has not only eliminated the
monthly electric bill, but has generated a credit at the end of
each year which more than covers APS charges for being connected to
the grid. This beautiful Home exterior is painted with TEX-COTE
TRIM-COTE and COOLWALL providing a guard against chipping, flaking,
efflorescence, or peeling from the surface to which it is applied
which reduces thermal heat on all walls. Arizona Creative Surfaces
applied to front and back patios along with backyard concreate
walkways. Garden shed 5ft BY 15ft (EST). APS whole house
energy inspection in 2013 which resulted in installation of whole
house attic Radiant Barrier, 18 inch insulation added to existing
18 inch attic insulation, attic duct work sealed. Home has
Plantation shutters throughout. Screened in back porch with paver
pad / electrical for SPA and gas line for grill! Stain glass front
door insert along with side panel. Stain glass panels on accent
windows in Great Room (3 15inch X 15inch windows). The Great Room
/Master Bedroom has a pre-wired sound system. Energy saving film on
all windows along with energy saving screens on windows with direct
sun exposure. RO and Soft Water Systems. Lush landscaping with
front and back sprinkler/drip system on a Premium 8,182 sq. ft.
lot! NEWLY REMODELED! New floors and updated OPEN CONCEPT kitchen /
coffee bar! ATTENTION TO DETAIL! Upgraded fixtures and
lighting with beautiful large quiet fans throughout the house.
This home has all the bells and whistles and then some! The
neighborhood has the small town feel, very friendly, neighbors
walking around, children playing, this is definitely home!
The manager has listed the unit size as 2108 square feet.
The manager has listed the unit size as 2108 square feet.
Unit Size
2,108Ft²
Days on Market
-
Land Size
0.19 acres
Price per sqft
$275
Property Type
House
Property Taxes
$2,479
HOA Dues
-
Year Built
2006
Price History
| Date / Event | Date | Event | Price |
|---|---|---|---|
| Sep 23, 2021 | Sold to Daniel C Bacon, Patricia A ... | $610,000 | |
| Sold to Daniel C Bacon, Patricia A ... | |||
| Aug 29, 2021 | No longer available | - | |
| No longer available | |||
| Aug 22, 2021 | Listed | $580,000 | |
| Listed | |||
| May 31, 2019 | Sold to Rachael Clark, Thomas Clark | $360,000 | |
| Sold to Rachael Clark, Thomas Clark | |||
| Jan 4, 2007 | Sold to Christine M Graves, Richard... | $330,223 | |
| Sold to Christine M Graves, Richard... | |||
Property Highlights
Garage
Building Info
Overview
Building
Neighborhood
Zoning
Geography
Comparables
Unit
Status
Status
Type
Beds
Baths
ft²
Price/ft²
Price/ft²
Asking Price
Listed On
Listed On
Closing Price
Sold On
Sold On
HOA + Taxes
Active
House
4
Beds
2.5
Baths
2,702 ft²
$254/ft²
$685,000
Jul 9, 2023
-
$677/mo
Active
House
3
Beds
2.5
Baths
2,325 ft²
$252/ft²
$587,000
Jul 1, 2023
-
$630/mo
Active
House
3
Beds
2
Baths
1,919 ft²
$287/ft²
$550,000
Jul 27, 2023
-
$396/mo
Active
House
3
Beds
2
Baths
1,992 ft²
$339/ft²
$675,000
Aug 12, 2023
-
$1,250/mo
About Deer Valley
Similar Homes for Sale

$675,000
- 3 Beds
- 2 Baths
- 1,992 ft²

$550,000
- 3 Beds
- 2 Baths
- 1,919 ft²


























