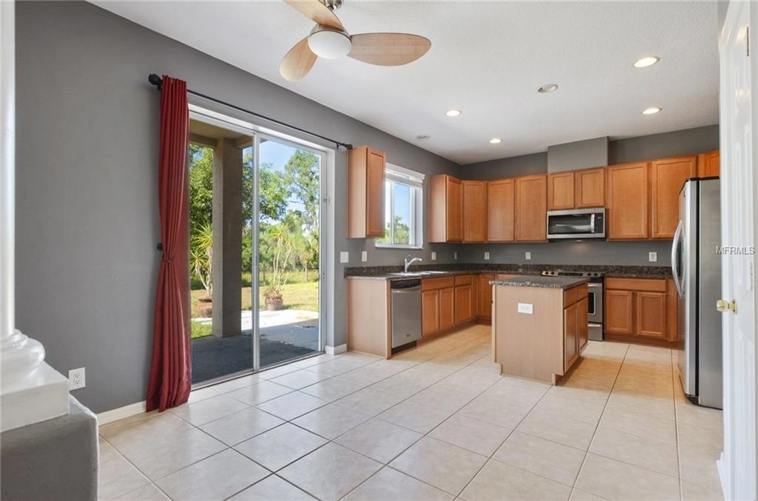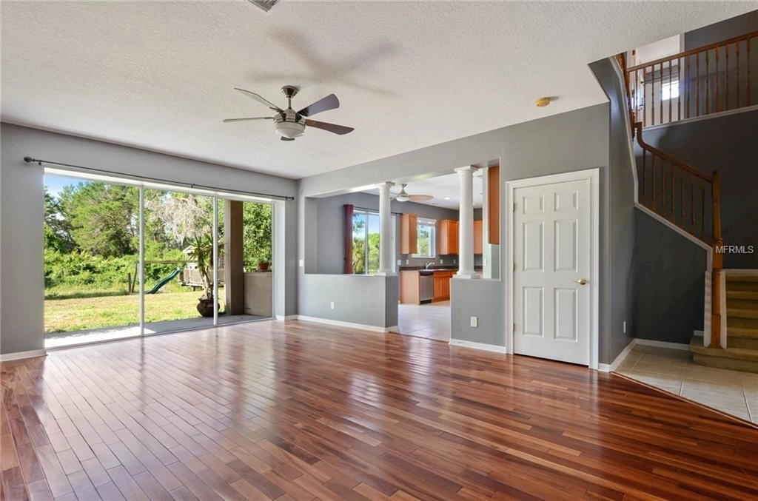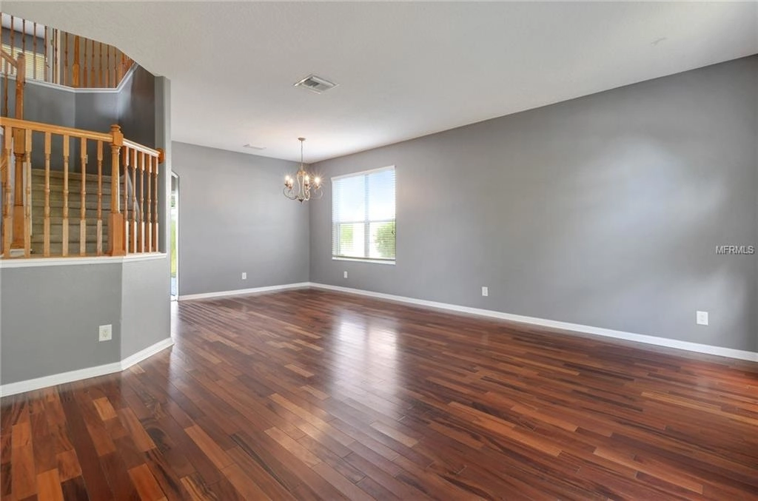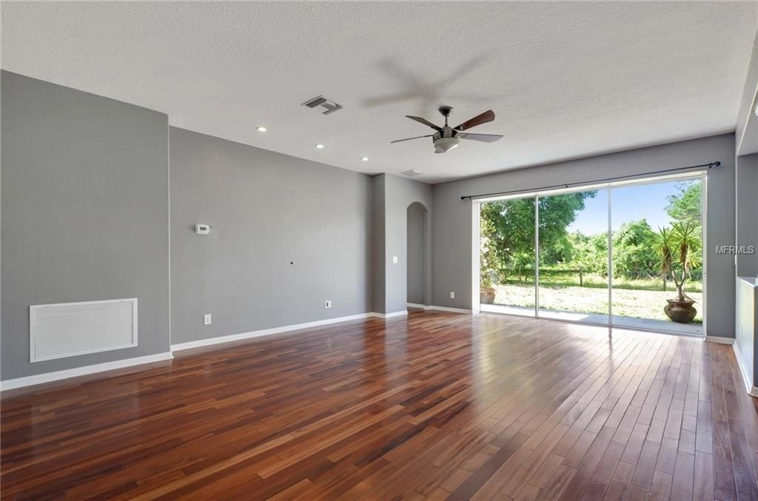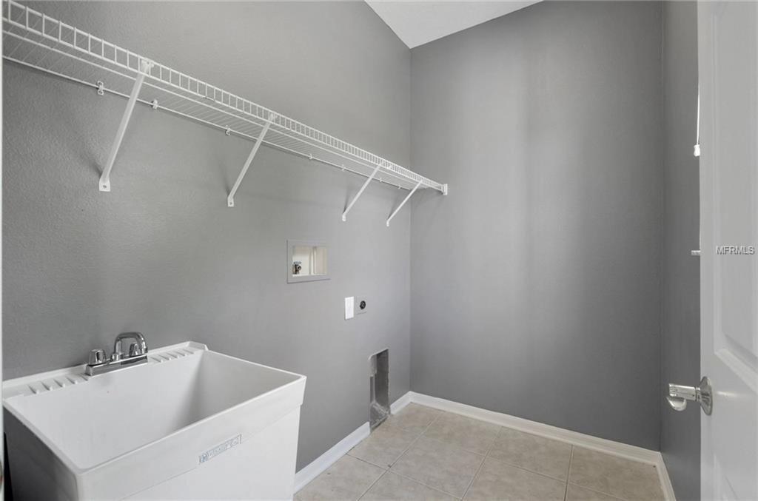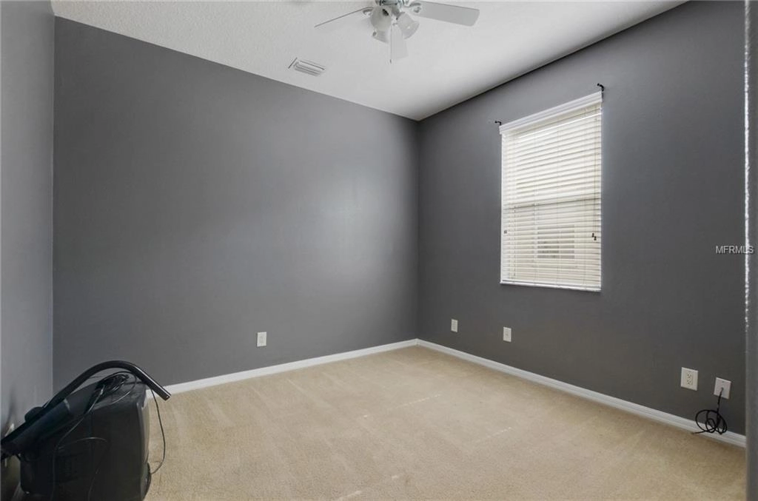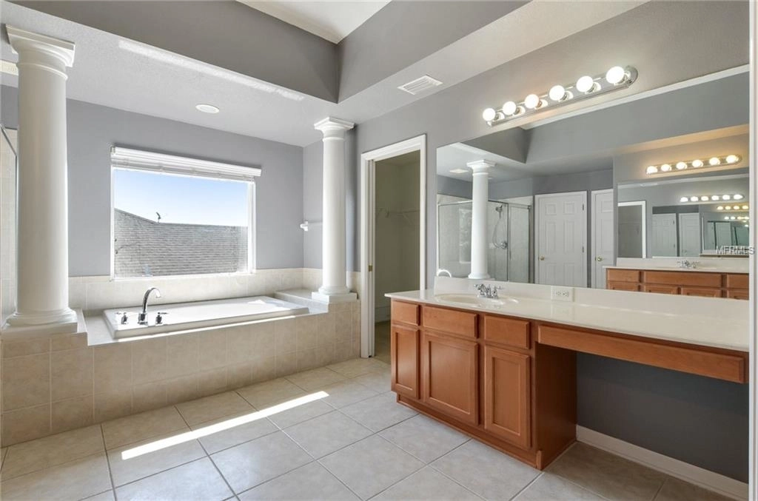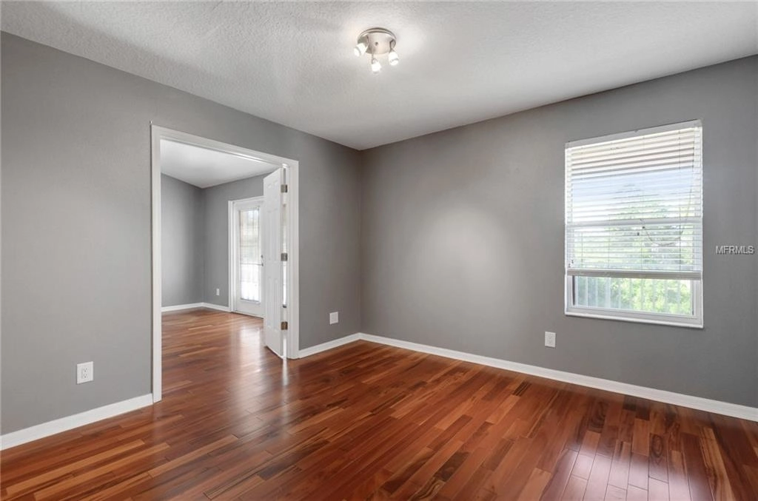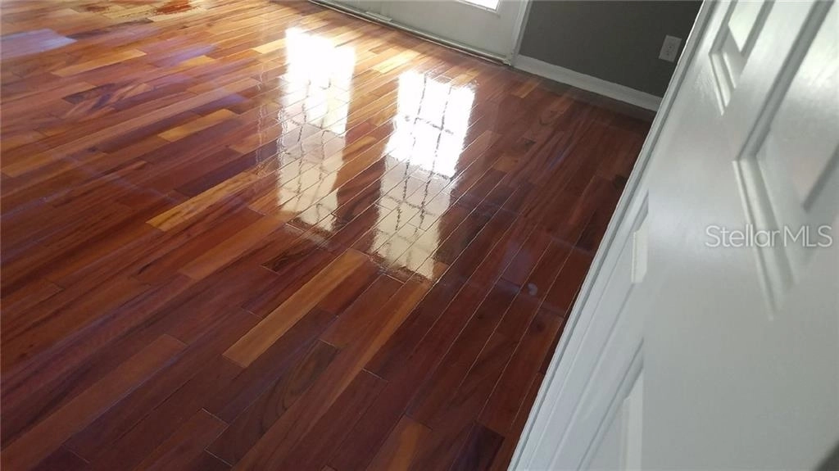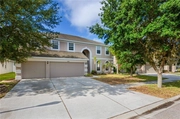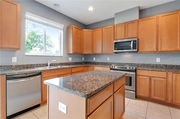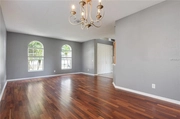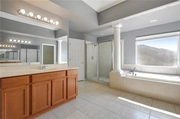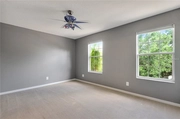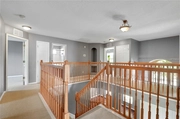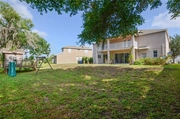$425,033*
●
House -
Off Market
2603 YUKON CLIFF DRIVE
RUSKIN, FL 33570
5 Beds
4 Baths
3658 Sqft
$261,000 - $319,000
Reference Base Price*
46.56%
Since Oct 1, 2019
National-US
Primary Model
Sold Oct 23, 2019
$300,000
$289,456
by Lendus Llc
Mortgage Due Dec 01, 2050
Sold Apr 20, 2007
$362,500
$289,950
by M-i Financial Corp
Mortgage Due Apr 01, 2037
About This Property
BACK ON THE MARKET AND REDUCED TO $290,000 BUYERS CONTRACT
FELL THROUGH! Here is your chance to own this 5 bedroom, 4
bath, 3 car garage home. Just had real hard wood floors
re-finished!! The open floor plan with high ceilings offers a
large family room/kitchen combo with natural lighting throughout
the home. The gourmet kitchen offers plenty of space and great
appliances for the chef in the home with a large island for extra
preparation and storage. The main living area offers real hardwood
flooring, sliding glass doors out to the patio and a view of the
protected wooded area. The large backyard has ample room for
weekend BBQs and entertaining. The master retreat is spacious and
offers two large walk in closets; a spa like ensuite has dual
sinks, garden tub and separate shower. Recently replaced dual zone
AC units will keep both levels of your home at a perfect
temperature. Owner just painted the interior and the exterior
was painted about a year ago for added curb appeal. River Bend is a
perfect family oriented place to live with resort style amenities
including large pool, kiddie pool, playground, tennis courts,
fitness center, and low HOA fees. Preferred Lender may be able to
paybuyers closing costs with approved credit!
The manager has listed the unit size as 3658 square feet.
The manager has listed the unit size as 3658 square feet.
Unit Size
3,658Ft²
Days on Market
-
Land Size
0.21 acres
Price per sqft
$79
Property Type
House
Property Taxes
$7,229
HOA Dues
$12
Year Built
2006
Price History
| Date / Event | Date | Event | Price |
|---|---|---|---|
| Sep 14, 2019 | No longer available | - | |
| No longer available | |||
| Aug 31, 2019 | Price Decreased |
$290,000
↓ $10K
(3.3%)
|
|
| Price Decreased | |||
| Jul 20, 2019 | Price Increased |
$299,990
↑ $31
(0%)
|
|
| Price Increased | |||
| Jun 29, 2019 | Price Decreased |
$299,959
↓ $20
(0%)
|
|
| Price Decreased | |||
| Jun 26, 2019 | Price Decreased |
$299,979
↓ $10
(0%)
|
|
| Price Decreased | |||
Show More

Property Highlights
Air Conditioning
Garage
Building Info
Overview
Building
Neighborhood
Zoning
Geography
Comparables
Unit
Status
Status
Type
Beds
Baths
ft²
Price/ft²
Price/ft²
Asking Price
Listed On
Listed On
Closing Price
Sold On
Sold On
HOA + Taxes
House
4
Beds
3
Baths
3,711 ft²
$73/ft²
$269,990
Nov 30, -0001
$269,990
Nov 21, 2014
$421/mo
House
6
Beds
4
Baths
3,283 ft²
$75/ft²
$245,990
Nov 30, -0001
$245,990
Nov 28, 2014
$279/mo
House
4
Beds
3
Baths
2,709 ft²
$97/ft²
$262,990
Nov 30, -0001
$256,990
Oct 31, 2014
$385/mo
House
3
Beds
2
Baths
1,649 ft²
$194/ft²
$320,000
Jul 27, 2023
$320,000
Sep 13, 2023
$641/mo
House
3
Beds
2
Baths
1,670 ft²
$200/ft²
$334,000
May 26, 2023
$334,000
Jul 13, 2023
$432/mo
In Contract
House
4
Beds
2
Baths
1,564 ft²
$209/ft²
$327,000
Feb 29, 2024
-
$492/mo
In Contract
House
3
Beds
2
Baths
2,082 ft²
$163/ft²
$339,900
Aug 23, 2023
-
$759/mo
In Contract
House
3
Beds
2
Baths
1,519 ft²
$207/ft²
$315,000
Mar 22, 2024
-
$698/mo
Active
House
3
Beds
2
Baths
1,542 ft²
$224/ft²
$345,000
Apr 4, 2024
-
$771/mo
House
3
Beds
2
Baths
1,672 ft²
$206/ft²
$344,990
Feb 4, 2021
-
-





