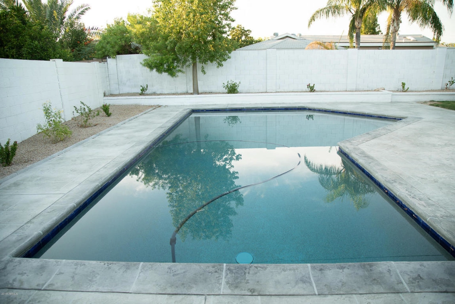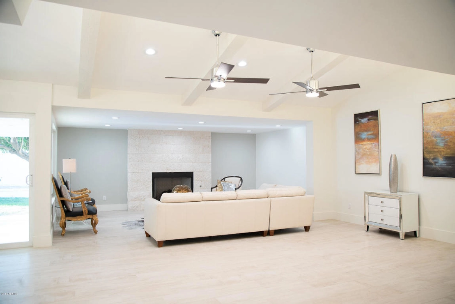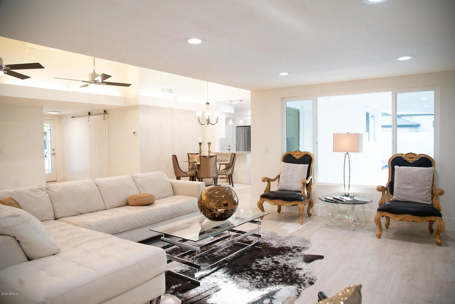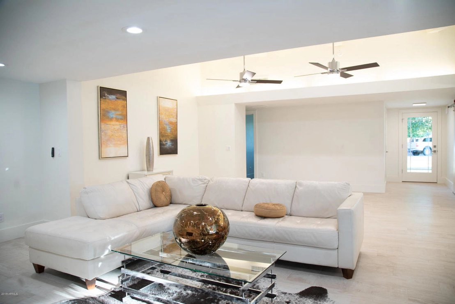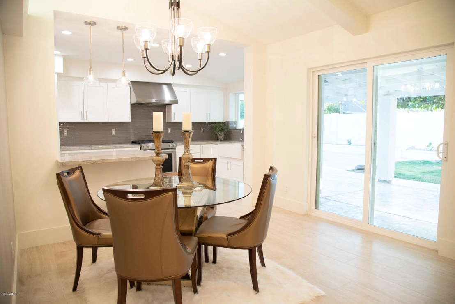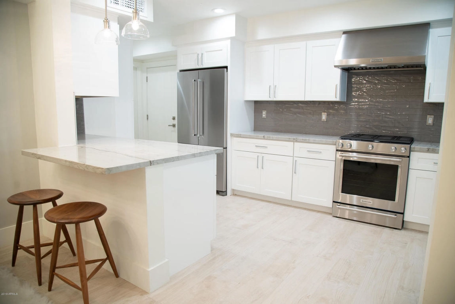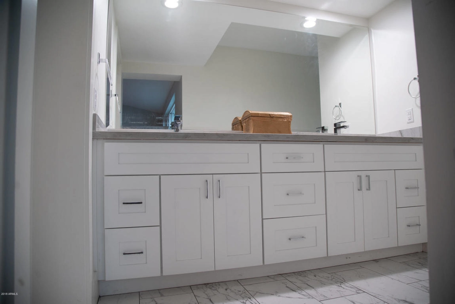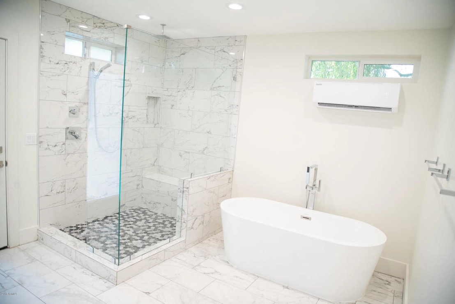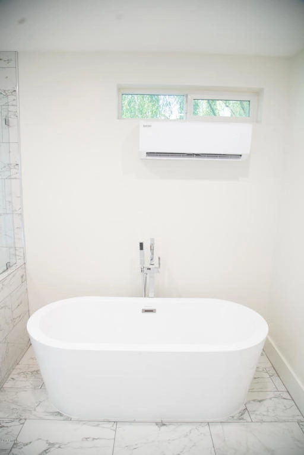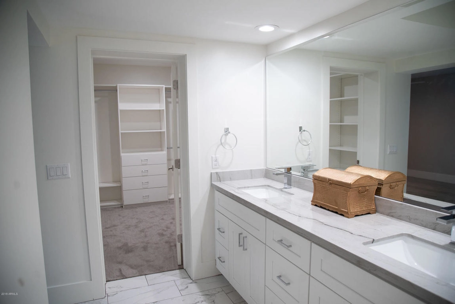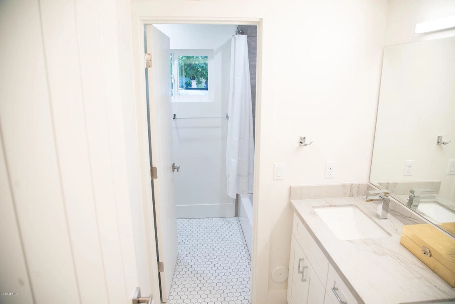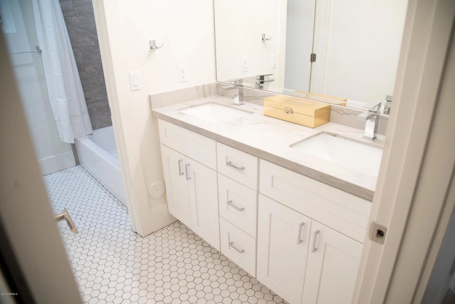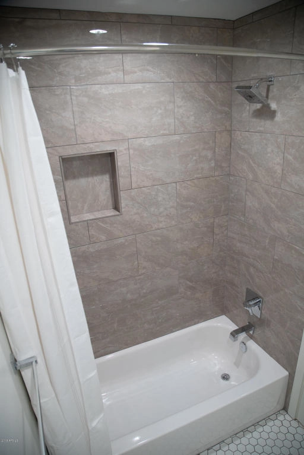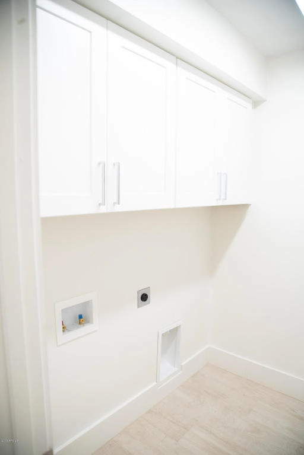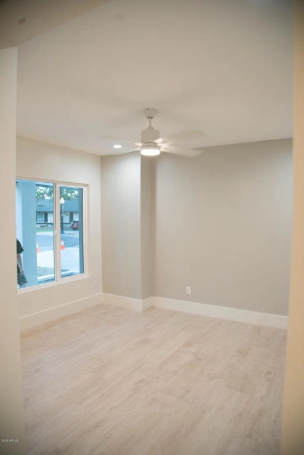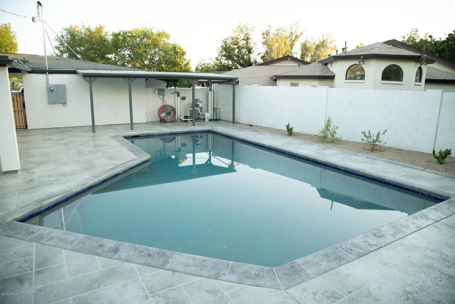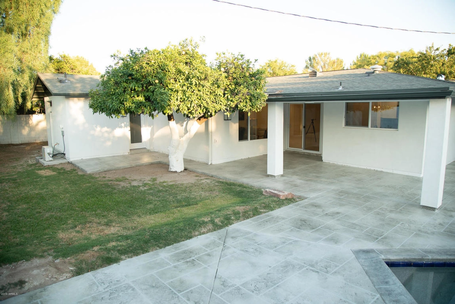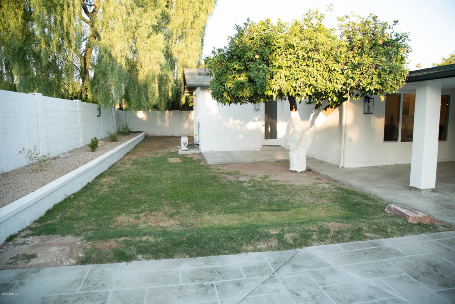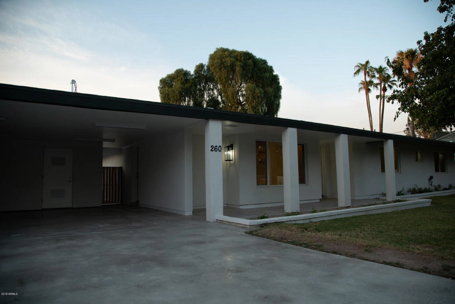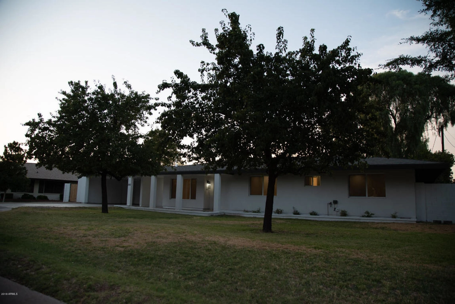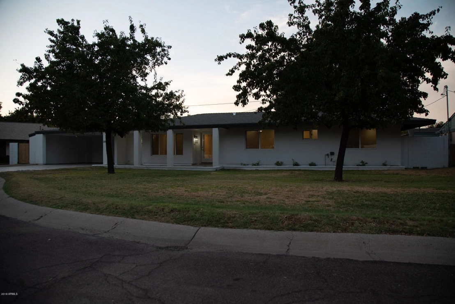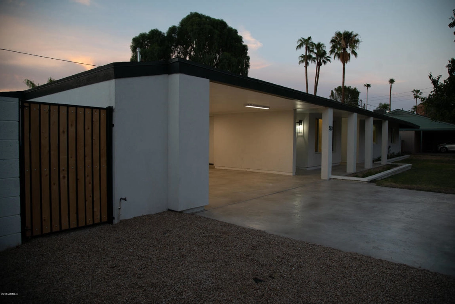
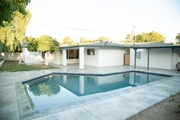



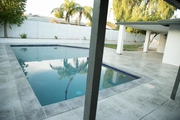











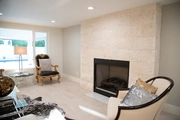




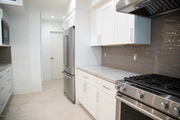

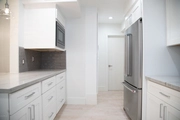



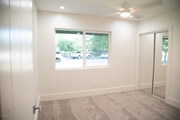
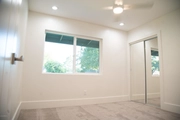









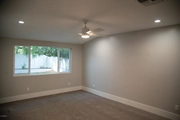
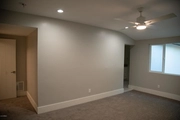


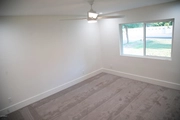






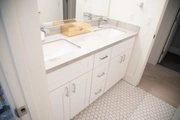




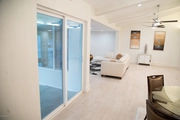





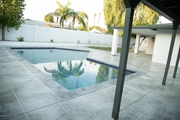
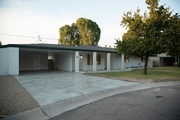
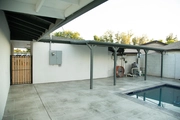
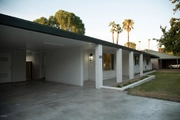


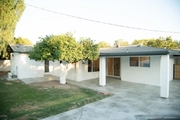








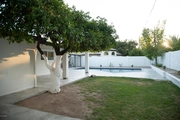





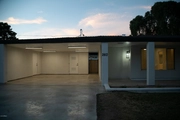

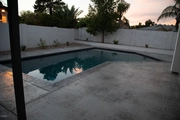


1 /
87
Map
$1,088,872*
●
House -
Off Market
260 E SIERRA VISTA Drive
Phoenix, AZ 85012
4 Beds
2 Baths
2800 Sqft
$594,000 - $724,000
Reference Base Price*
64.98%
Since Aug 1, 2019
AZ-Phoenix
Primary Model
Sold Jul 22, 2019
$659,999
Buyer
Seller
$626,999
by Fairway Independent Mortgage C
Mortgage Due Aug 01, 2049
Sold Jun 20, 2001
$240,000
$192,000
by Wells Fargo Home Mtg Inc
Mortgage Due Jul 01, 2031
About This Property
REDUCED..THIS NEWLY RENOVATED 4BD 2BA 2 CAR GARAGE WITH DIVING
POOL. THIS HOME IS NESTLED IN A CUL DE SAC. THE HOME ELEGANT WITH
RICH LAYERS OF TEXTURE TO REFLECT ARCHITECTURE LOVED BY ALL. THE
CENTRAL CORRIDOR LOCATION KNOWN FOR EASY ACCESS TO EVERYTHING,
AMAZING MADISON SCHOOL DISTRICT WILL HAVE YOU LOOKING NO MORE.
THERE IS NO DETAIL LEFT UNTOUCHED THE FIREPLACE ACCENTS A
CENTER PIECE IN YOUR HOME. A KITCHEN THAT WILL BRING YEARS OF
FAMILY FUN AND ENTERTAINMENT ALONG WITH THE FAMILY POOL THAT HAS
BEEN RESURFACED, NEW PUMP WITH ALL THE CONCRETE STAMPING THAT ONLY
ADDS BEAUTY TO THE BACKYARD. THERE HAS BEEN NOTHING UNTOUCHED
IN THIS HOME TO INCLUDE ALL NEW PLUMBING IN THE HOME, AND NEW 200
AMP PANEL.
The manager has listed the unit size as 2800 square feet.
The manager has listed the unit size as 2800 square feet.
Unit Size
2,800Ft²
Days on Market
-
Land Size
0.22 acres
Price per sqft
$236
Property Type
House
Property Taxes
$4,706
HOA Dues
-
Year Built
1953
Price History
| Date / Event | Date | Event | Price |
|---|---|---|---|
| Jul 22, 2019 | Sold to Erin Bravo, Marco Bravo | $659,999 | |
| Sold to Erin Bravo, Marco Bravo | |||
| Jul 19, 2019 | No longer available | - | |
| No longer available | |||
| May 27, 2019 | Price Decreased |
$659,999
↓ $40K
(5.7%)
|
|
| Price Decreased | |||
| Apr 20, 2019 | Price Decreased |
$699,999
↓ $15K
(2.1%)
|
|
| Price Decreased | |||
| Mar 9, 2019 | Price Decreased |
$715,000
↓ $28K
(3.8%)
|
|
| Price Decreased | |||
Show More

Property Highlights
Fireplace
Building Info
Overview
Building
Neighborhood
Zoning
Geography
Comparables
Unit
Status
Status
Type
Beds
Baths
ft²
Price/ft²
Price/ft²
Asking Price
Listed On
Listed On
Closing Price
Sold On
Sold On
HOA + Taxes
Active
Other
Loft
2
Baths
1,788 ft²
$355/ft²
$635,000
Feb 13, 2024
-
$239/mo
In Contract
Other
Loft
2
Baths
1,291 ft²
$499/ft²
$644,000
Dec 19, 2023
-
$202/mo
In Contract
Other
Loft
3
Baths
1,417 ft²
$529/ft²
$749,000
Nov 22, 2023
-
$203/mo
Active
Other
Loft
2
Baths
1,260 ft²
$425/ft²
$535,000
Jan 31, 2024
-
$211/mo








