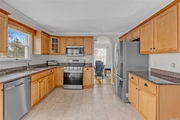$1,265,000
●
House -
For Sale
26 Seacove Lane
Jamesport, NY 11901
4 Beds
3 Baths,
1
Half Bath
$7,288
Estimated Monthly
$0
HOA / Fees
27.44%
Cap Rate
About This Property
Beautiful home in Sea Cove Estates with access to one of the
countries best private sandy Bay beaches. Large living room with
recessed lighting and gas fireplace and plenty of seating for
entertaining. Hardwood floors with select rooms having carpet,
formal dining room, large eat-in kitchen, and family room with an
open flow, and private raised rear deck overlooking back yard.
Nicely landscaped on a quiet lane ending in a cul-de-sac. Close to
marina, Jamesport hamlet, South Jamesport waterfront area,
restaurants, wineries, and farm stands! Very desirable and a
great summer rental investment if you choose to. House has
both oil and gas.
Unit Size
-
Days on Market
18 days
Land Size
0.45 acres
Price per sqft
-
Property Type
House
Property Taxes
$1,076
HOA Dues
-
Year Built
2003
Listed By

Last updated: 4 days ago (OneKey MLS #ONE3544500)
Price History
| Date / Event | Date | Event | Price |
|---|---|---|---|
| Apr 13, 2024 | Listed by Keller Williams Realty Greater | $1,265,000 | |
| Listed by Keller Williams Realty Greater | |||
| Oct 27, 2018 | No longer available | - | |
| No longer available | |||
| Aug 8, 2018 | Price Decreased |
$649,000
↓ $10K
(1.5%)
|
|
| Price Decreased | |||
| Jun 19, 2018 | Listed | $659,000 | |
| Listed | |||



|
|||
|
Seacove Estates Community With Private Beach Is The Perfect
Location For This Custom Built Home On A Very Private Lot. All
Large Rooms, High Ceilings, Open Floor Plan, Full Basement. Large
Master Bedroom With Wic And Big Master Bath. 3 Additional Large
Bedrooms. Access To Marina, Personal Beach Storage For Chars & Toys
. This Can Be Your Perfect Summer Getaway Or A Year Round Dream
Home.
The manager has listed the unit size as 2100 square feet.
|
|||
| Jul 30, 2017 | Listed | $799,999 | |
| Listed | |||
|
|
|||
|
Beautiful 5 Br, 2.5 Bath Colonial In Jamesport Sec. Of Riverhead
W/Access To Private Beach & Land Rights. Large Lr With Gas
Fireplace, Hardwood Floors, Formal Dr, Large Eik, Open Layout For
Entertaining, Sliders To Rear Raised Deck, Quiet Cul De Sac Block,
Minutes To Great Fishing, Great Vacation Home Or Year Round Living.
Marina Nearby. Secluded Backyard.
The manager has listed the unit size as 2300 square feet.
|
|||
Property Highlights
Garage
Air Conditioning
Fireplace
Parking Details
Has Garage
Attached Garage
Parking Features: Private, Attached, 2 Car Attached
Garage Spaces: 2
Interior Details
Bathroom Information
Half Bathrooms: 1
Full Bathrooms: 2
Interior Information
Interior Features: Smart Thermostat, Cathedral Ceiling(s), Den/Family Room, Eat-in Kitchen, Formal Dining, Entrance Foyer, Master Bath, Storage
Appliances: Dishwasher, Dryer, Oven, Refrigerator, Washer, ENERGY STAR Qualified Dishwasher, ENERGY STAR Qualified Dryer, ENERGY STAR Qualified Refrigerator, ENERGY STAR Qualified Stove, ENERGY STAR Qualified Washer, ENERGY STAR Qualified Water Heater
Flooring Type: Hardwood
Room 1
Level: Basement
Type: Large open plan that can be finished for a full entertainment area. Separate entrance to back, utilities. Very high ceilings.poured concrete
Room 2
Level: Second
Type: Master bathroom with bath tub
Room 3
Level: Second
Type: bedroom
Room 4
Level: Second
Type: bedroom
Room 5
Level: Second
Type: Large family bath with bath tub
Room 6
Level: Second
Type: Small additional room off a bedroom that can be another sleeping area or walk in closet/attic space. Not a true bedroom. Also can be play room
Room 7
Level: First
Type: Entry Foyer with high vaulted ceilings
Room 8
Level: First
Type: Formal Living room with fireplace and lots of seating, large bow window area that accommodate more seating
Room 9
Level: First
Type: Large eat in kitchen with sliders leading to rear deck, open floor plan to family room, dining room and living room easily accessible. plenty of storage
Room 10
Level: First
Type: Formal dining room set where easily accessible from kitchen and living room
Room 11
Level: First
Type: powder room off family room near garage entrance and laundry closet
Room 12
Level: First
Type: Laundry in closet near family room, garage entrance and powder room, hidden out of site but accessible
Room 13
Level: Second
Type: Primary bedroom with vaulted ceilings, large walk in closet and private large bathroom.
Room 14
Level: Second
Type: Bedroom
Room Information
Rooms: 9
Fireplace Information
Has Fireplace
Fireplaces: 1
Basement Information
Basement: Full, See Remarks, Unfinished
Exterior Details
Property Information
Square Footage : 2500
Architectual Style: Two Story
Property Type: Residential
Property Sub Type: Single Family Residence
Property Condition: Mint
Road Responsibility: Private Maintained Road
Year Built: 2003
Building Information
Levels: Three Or More
Building Area Units: Square Feet
Construction Methods: Advanced Framing Technique, Energy Star (Yr Blt), Fiberglass Insulation, Aluminum Siding
Lot Information
Lot Features: Level, Cul-De-Sec, Private
Lot Size Acres: 0.45
Lot Size Square Feet: 19602
Lot Size Dimensions: 125X160
Land Information
Water Source: Public
Water Source: Gas Stand Alone
Financial Details
Tax Annual Amount: $12,910
Utilities Details
Cooling: Yes
Cooling: Central Air, ENERGY STAR Qualified Equipment
Heating: Natural Gas, Oil, ENERGY STAR Qualified Equipment, Hot Water
Sewer : Sewer
Location Details
Directions: Peconic Bay Boulevard to Seacove Lane, house on left
County or Parish: Suffolk
Other Details
Selling Agency Compensation: 2
On Market Date: 2024-04-13































































