
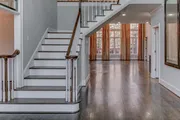
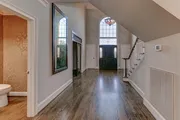
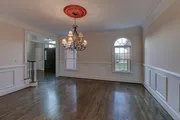
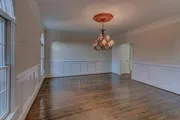
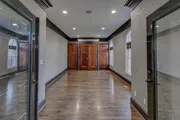
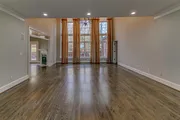
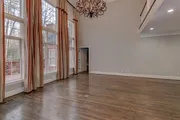
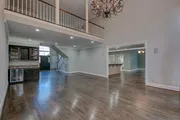
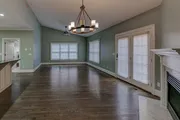
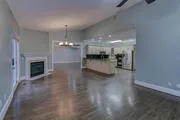
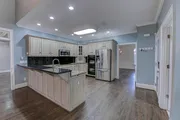
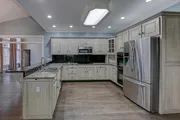
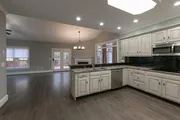
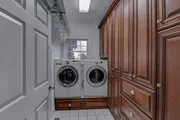
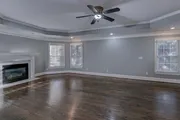
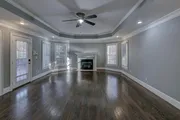
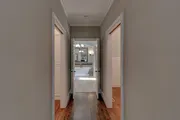
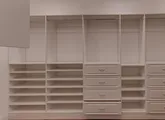
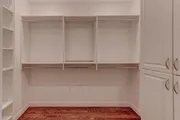
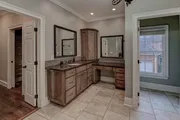
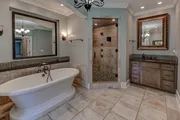
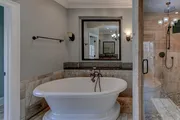
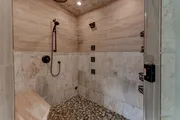
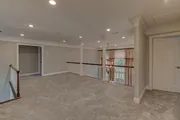
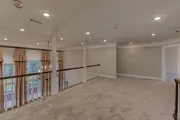
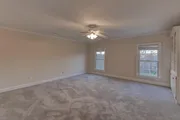
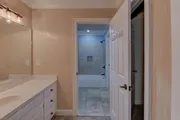
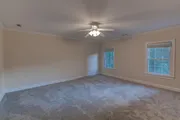
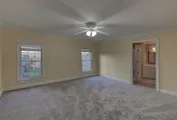
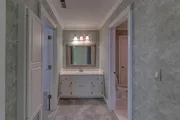
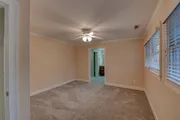
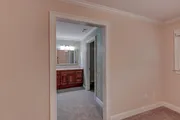
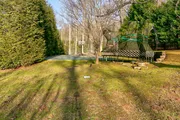
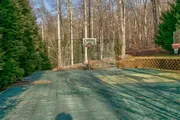

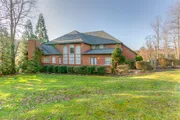
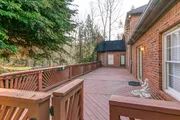
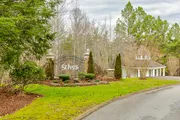
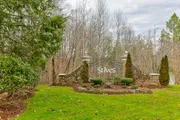
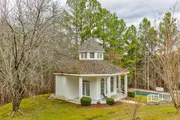
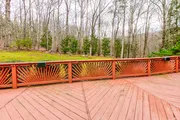
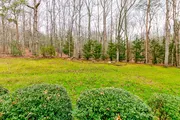
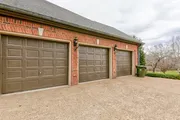
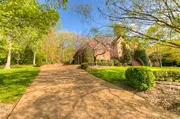
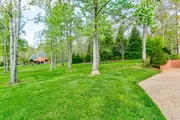
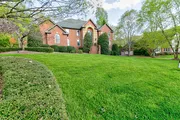
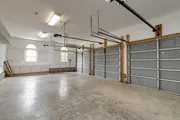
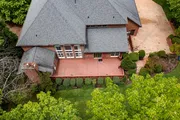
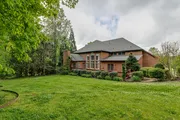
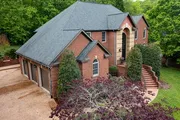
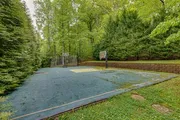
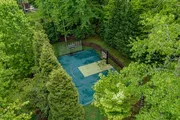
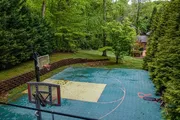
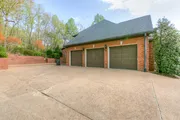

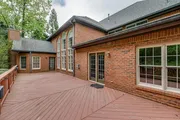
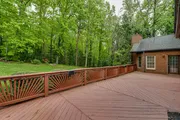




1 /
62
Map
$900,250*
●
House -
Off Market
26 Ridgerock Dr
Signal Mountain, TN 37377
5 Beds
4 Baths,
1
Half Bath
4767 Sqft
$720,000 - $878,000
Reference Base Price*
12.55%
Since Nov 1, 2021
National-US
Primary Model
Sold Aug 25, 2021
$750,000
$750,000
by First National Bank Of Pennsyl
Mortgage Due Sep 01, 2051
Sold Dec 11, 2008
$640,000
$575,936
by Suntrust Mortgage Inc
Mortgage Due Jan 01, 2039
About This Property
We've recently made a Price Improvement to Make This An Even Better
Value! Situated on nearly an acre-double lot, 26 Ridge Rock
Dr, is the Ideal Signal Mountain home with its Sprawling Main Floor
and Spacious Upper Floor! This 5,796 sf home boasts 5 Bedrooms, 3.5
Baths with Rich Hardwood Floors throughout the Main Floor. Other
Main Floor Features include a Grand Foyer leading to the Two Story
Living Room with Floor to Ceiling Windows, Treated with Remote
Control Shades, a Wonderful Wet Bar with Wine Chiller, Leading to a
Spacious Kitchen, Keeping Room, Dining Room, and Large Master
EnSuite with Access to the Large Back Deck. The Main Floor
Master Features Custom Closets and a perfectly updated Master Bath
including Large Steam Shower, and Soaking Tub. The Main Floor
continues to include a Spacious Office with Beveled Glass French
Doors, a Spacious Laundry Room, and access door leading to
More...the Oversized 3 Car Garage. The Upper Floor Includes 4 Large
Bedrooms with Generous Walk-in Closets, joined by 2 Large Jack and
Jill Baths. The Upper Floor Center Loft Overlooks the Grand Foyer
and the Two Story Living Room. The Large Double Lot is great for
Entertaining and Play with its Large Deck, Sport Court, and more
than enough room for another Home, if you so choose! (Seller
recently offered $100,000 for the lot) The Backyard is Very Private
with Large Play Court and Entertainment Areas. There is also
a Wonderful Workshop Area in a Lower Level Crawl Space accessible
from the right side of the home offering Lots of Storage and a
Place to Set-up Shop! The Home Has Recently Received Fresh Paint,
New Carpet in the Upper Rooms, and the Honey-Do List has been
completed as well. The Home has been Priced to Consider Some
Additional Updating the New Owners May Choose To Do in the
Kitchen.
The manager has listed the unit size as 4767 square feet.
The manager has listed the unit size as 4767 square feet.
Unit Size
4,767Ft²
Days on Market
-
Land Size
0.91 acres
Price per sqft
$168
Property Type
House
Property Taxes
$9,040
HOA Dues
$117
Year Built
1995
Price History
| Date / Event | Date | Event | Price |
|---|---|---|---|
| Oct 6, 2021 | No longer available | - | |
| No longer available | |||
| Aug 25, 2021 | Sold to Justin Grant Wilkes, Logan ... | $750,000 | |
| Sold to Justin Grant Wilkes, Logan ... | |||
| Jul 19, 2021 | In contract | - | |
| In contract | |||
| Jun 25, 2021 | Price Decreased |
$799,900
↓ $30K
(3.6%)
|
|
| Price Decreased | |||
| Apr 6, 2021 | Relisted | $830,000 | |
| Relisted | |||
Show More

Property Highlights
Fireplace
Air Conditioning
Garage


























































