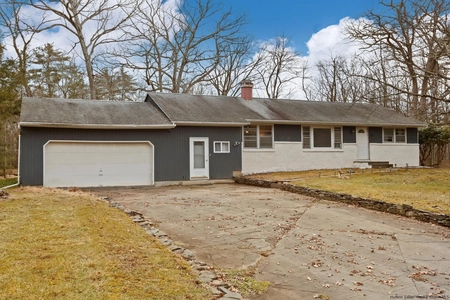
































1 /
33
Map
$518,000 - $632,000
●
House -
In Contract
26 Park Drive
Woodstock, NY 12498
4 Beds
2.5 Baths,
1
Half Bath
2618 Sqft
Sold Jun 10, 2016
$298,000
Seller
Sold Jul 25, 1994
$118,760
Buyer
Seller
About This Property
Nestled in the coveted Maverick neighborhood, adjacent to the
renowned art colony and once the enclave of 1960s IBM executives,
this charming four-bedroom, 2.5-bathroom home embodies the essence
of Hudson Valley living. Boasting a spacious layout and a sprawling
yard, it blends historic charm with modern comfort. Step inside to
discover a luminous living space where sunlight dances through
expansive windows casting a warm glow upon the gleaming hardwood
floors. Gather around the original fireplace or cozy by the bonus
room pellet stove on chilly evenings. The living-dining area opens
onto a breezy balcony, ideal for alfresco dining or morning coffee,
while a sun-soaked deck at the rear of the home invites seamless
indoor-outdoor living. Nature enthusiasts will delight in the
native flower garden and fenced raised bed garden perfect for
cultivating fresh fruits and veggies. The seller has taken pride in
meticulously maintaining this home. It is situated just two miles
from Woodstock's Village Green and a 12-minute drive to Kingston,
offering convenience without compromising tranquility. Whether
you're strolling through the vibrant neighborhood filled with
longtime residents and happy dog walkers or exploring the rich
cultural heritage of the surrounding area, this is quintessential
Hudson Valley living at its finest.
The manager has listed the unit size as 2618 square feet.
The manager has listed the unit size as 2618 square feet.
Unit Size
2,618Ft²
Days on Market
-
Land Size
0.58 acres
Price per sqft
$220
Property Type
House
Property Taxes
$417
HOA Dues
-
Year Built
1963
Listed By
Price History
| Date / Event | Date | Event | Price |
|---|---|---|---|
| Apr 18, 2024 | In contract | - | |
| In contract | |||
| Mar 31, 2024 | No longer available | - | |
| No longer available | |||
| Mar 14, 2024 | In contract | - | |
| In contract | |||
| Feb 29, 2024 | Listed | $575,000 | |
| Listed | |||
Property Highlights
Interior Details
Interior Information
Deck
Basement Information
Basement
Exterior Details
Exterior Information
Brick and Wood
Vinyl Siding
Wood Siding
Building Info
Overview
Building
Neighborhood
Zoning
Geography
Comparables
Unit
Status
Status
Type
Beds
Baths
ft²
Price/ft²
Price/ft²
Asking Price
Listed On
Listed On
Closing Price
Sold On
Sold On
HOA + Taxes
House
4
Beds
3
Baths
-
$513,000
Mar 15, 2023
$513,000
May 8, 2023
$412/mo
In Contract
House
3
Beds
2
Baths
1,485 ft²
$313/ft²
$465,000
Mar 17, 2024
-
$3,695/mo






































