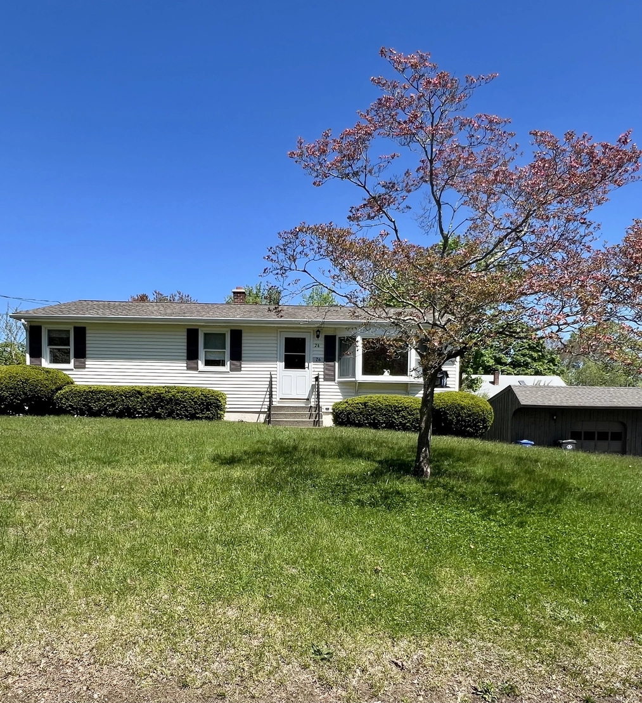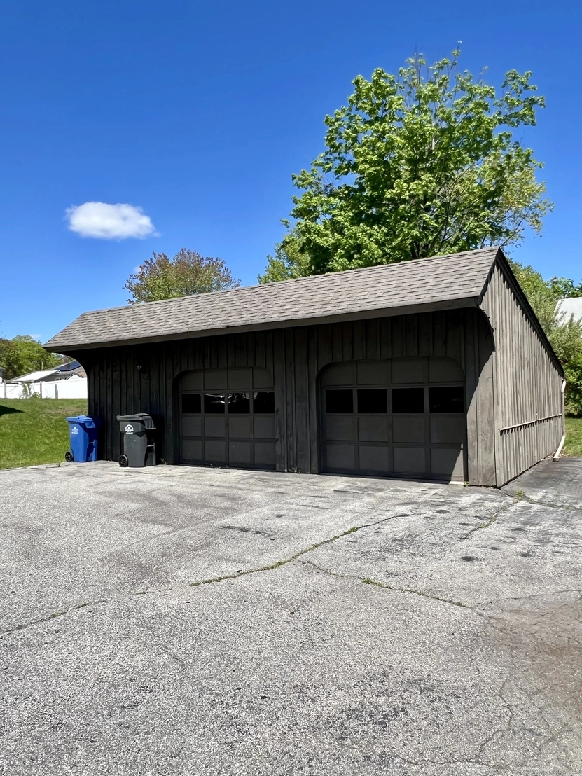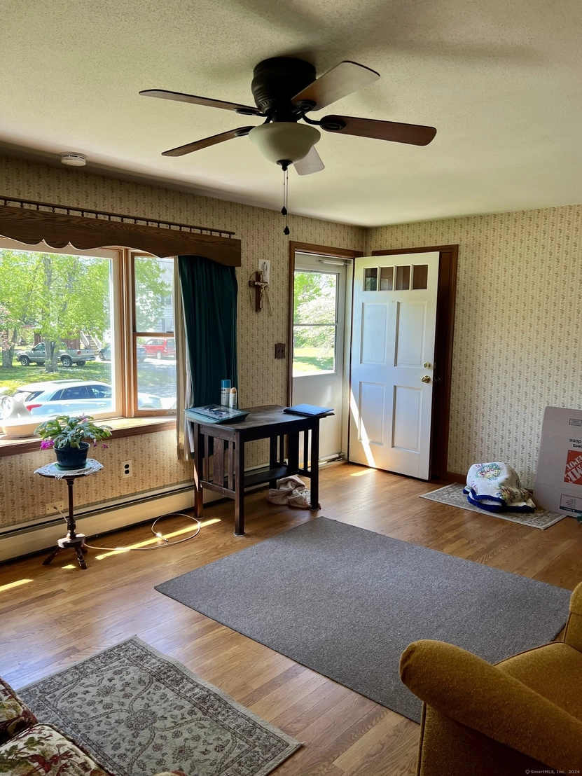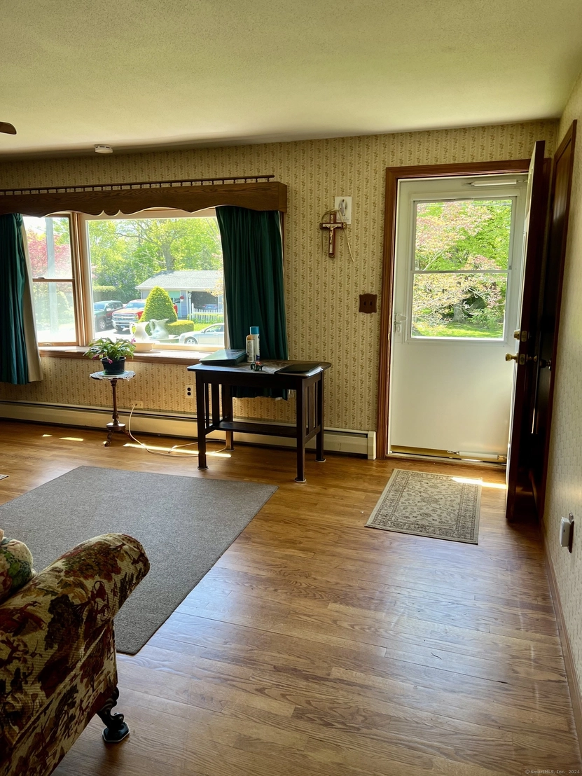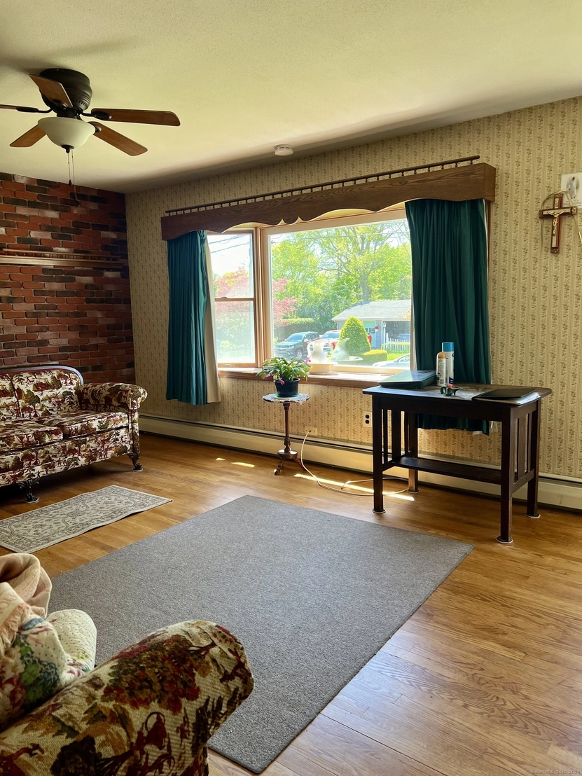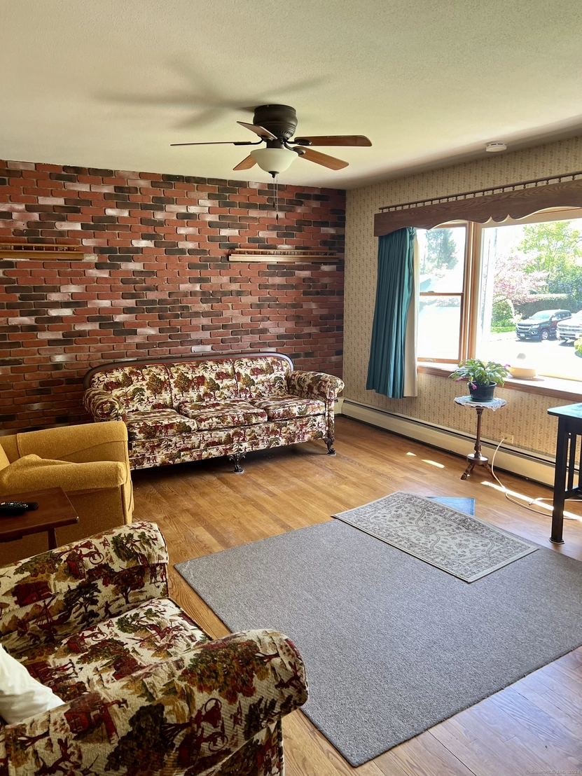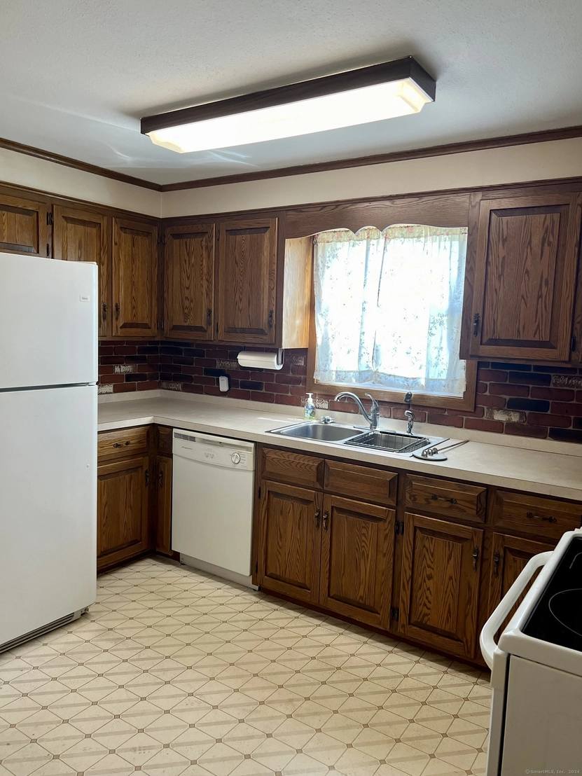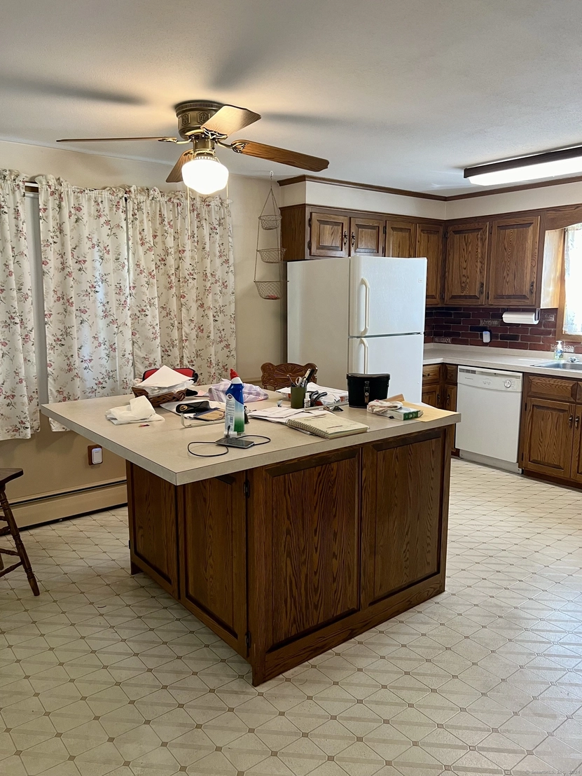$295,000
●
House -
In Contract
26 Chestnut Street
Killingly, Connecticut 06239
3 Beds
1 Bath
1092 Sqft
$1,741
Estimated Monthly
7.35%
Cap Rate
About This Property
Cozy ranch style home in a neighborhood setting. Main floor
includes spacious eat-in kitchen with a large island, a large
living room, an updated bath and 3 good sized bedrooms with
hardwood floors. The partially finished walk out basement would be
great for additional bedrooms or a family room and is not included
in square footage. The oversized 2 car detached garage has plenty
of room for a workshop or extra storage. Generator included. Public
water and sewer. Conveniently located near highway, schools,
shopping, parks and dining. Property is sold as is.
Unit Size
1,092Ft²
Days on Market
-
Land Size
0.27 acres
Price per sqft
$270
Property Type
House
Property Taxes
$292
HOA Dues
-
Year Built
1965
Listed By
Last updated: 15 days ago (Smart MLS #24017430)
Price History
| Date / Event | Date | Event | Price |
|---|---|---|---|
| May 18, 2024 | In contract | - | |
| In contract | |||
| May 13, 2024 | Listed by Kazantzis Real Estate, LLC | $295,000 | |
| Listed by Kazantzis Real Estate, LLC | |||
Property Highlights
Garage
Parking Details
Has Garage
Garage Spaces: 2
Garage Features: Detached Garage, Paved
Total Parking Spaces: 4
Interior Details
Bedroom Information
Bedrooms: 3
Bathroom Information
Full Bathrooms: 1
Total Bathrooms: 1
Interior Information
Interior Features: Auto Garage Door Opener
Appliances: Oven/Range, Refrigerator, Dishwasher, Washer, Electric Dryer, Freezer
Room Information
Total Rooms: 5
Laundry Room Location: Basement
Bedroom1
Level: Main
Features: Hardwood Floor
Bedroom2
Level: Main
Features: Hardwood Floor
Living Room
Level: Main
Features: Hardwood Floor
Primary Bedroom
Level: Main
Features: Hardwood Floor
Eat-In Kitchen
Level: Main
Features: Hardwood Floor
Full Bath
Level: Main
Features: Hardwood Floor
Family Room
Level: Main
Features: Hardwood Floor
Basement Information
Has Basement
Partial
Exterior Details
Property Information
Total Heated Above Grade Square Feet: 1092
Year Built Source: Public Records
Year Built: 1965
Building Information
Foundation Type: Concrete
Roof: Asphalt Shingle
Architectural Style: Ranch
Financial Details
Property Tax: $3,509
Tax Year: July 2023-June 2024
Assessed Value: $109,340
Utilities Details
Cooling Type: Window Unit
Heating Type: Hot Water
Heating Fuel: Oil
Hot Water: Domestic
Sewage System: Public Sewer Connected
Water Source: Public Water Connected
Building Info
Overview
Building
Neighborhood
Zoning
Geography
Comparables
Unit
Status
Status
Type
Beds
Baths
ft²
Price/ft²
Price/ft²
Asking Price
Listed On
Listed On
Closing Price
Sold On
Sold On
HOA + Taxes
Sold
House
3
Beds
1
Bath
1,056 ft²
$294/ft²
$310,000
Mar 26, 2024
$310,000
May 3, 2024
$289/mo
Sold
House
3
Beds
1
Bath
1,170 ft²
$227/ft²
$265,000
Sep 5, 2023
$265,000
Oct 6, 2023
$294/mo
Sold
House
4
Beds
2
Baths
1,238 ft²
$226/ft²
$280,000
Jul 10, 2023
$280,000
Aug 9, 2023
$290/mo
Sold
House
3
Beds
1
Bath
956 ft²
$272/ft²
$260,000
Jun 11, 2023
$260,000
Jul 28, 2023
$261/mo
Sold
House
4
Beds
2
Baths
1,470 ft²
$224/ft²
$330,000
Dec 5, 2023
$330,000
Mar 27, 2024
$292/mo
Sold
House
4
Beds
2
Baths
1,750 ft²
$175/ft²
$306,000
Oct 17, 2023
$306,000
Jan 30, 2024
$308/mo
In Contract
House
3
Beds
1
Bath
1,008 ft²
$277/ft²
$279,000
Apr 22, 2024
-
$281/mo
In Contract
House
2
Beds
1
Bath
1,778 ft²
$169/ft²
$299,900
Apr 10, 2024
-
$301/mo
In Contract
Multifamily
5
Beds
2
Baths
1,950 ft²
$149/ft²
$289,900
Apr 26, 2024
-
$174/mo


