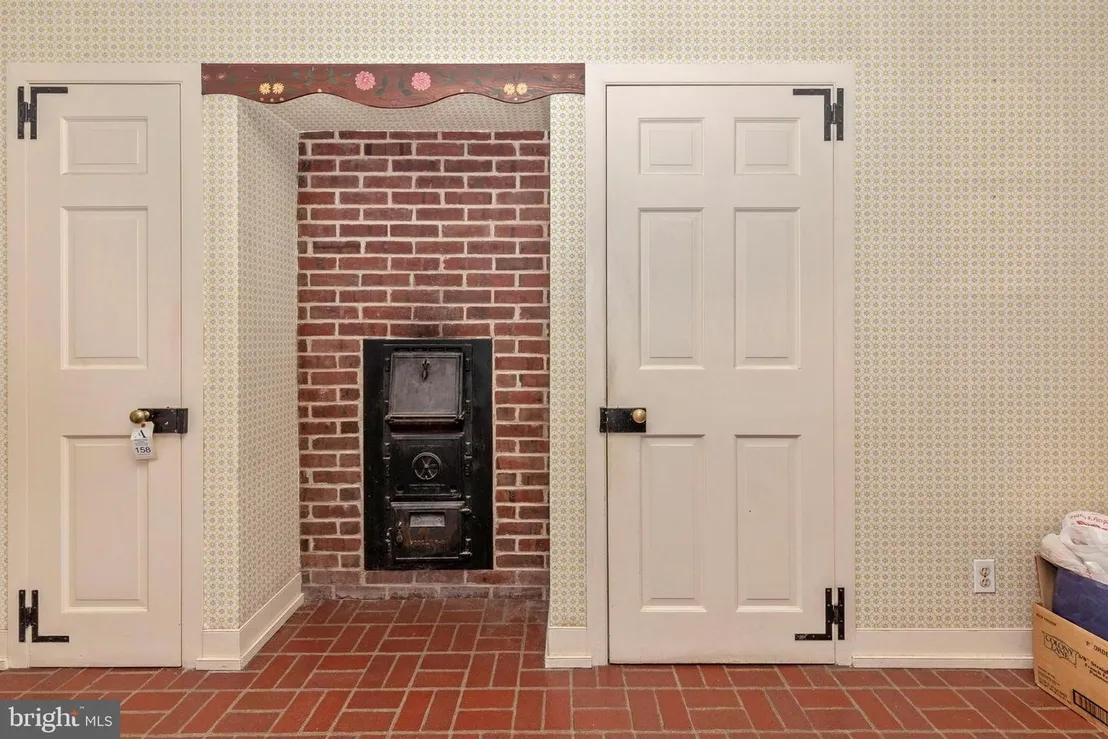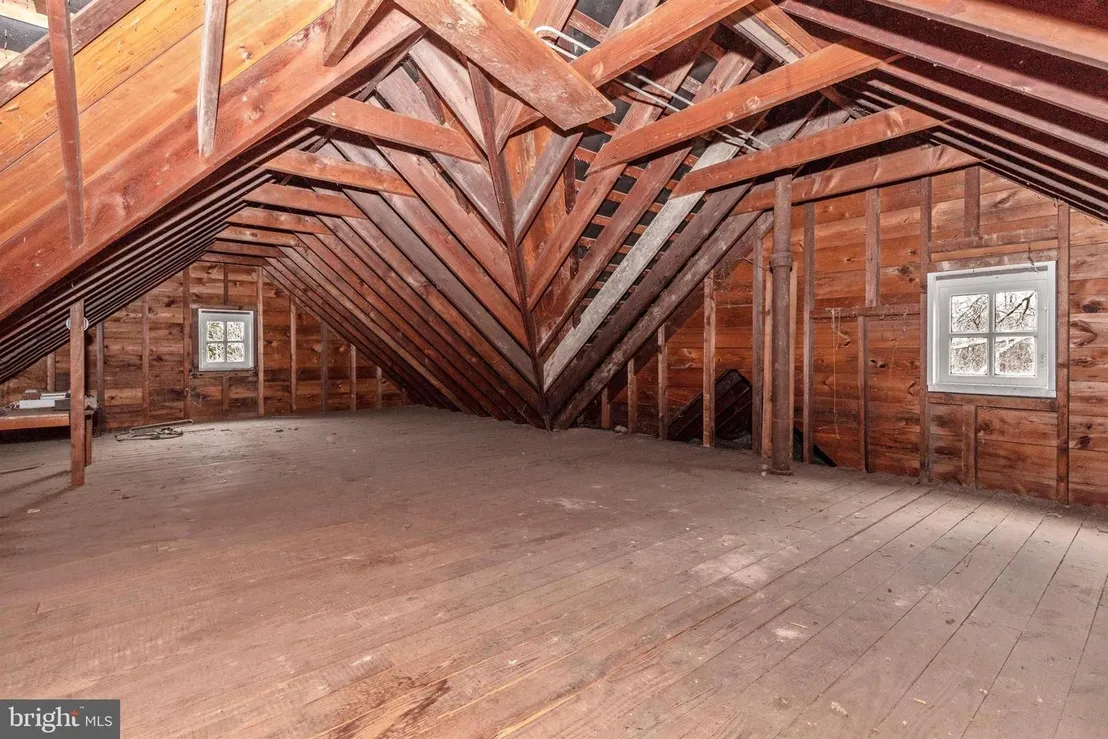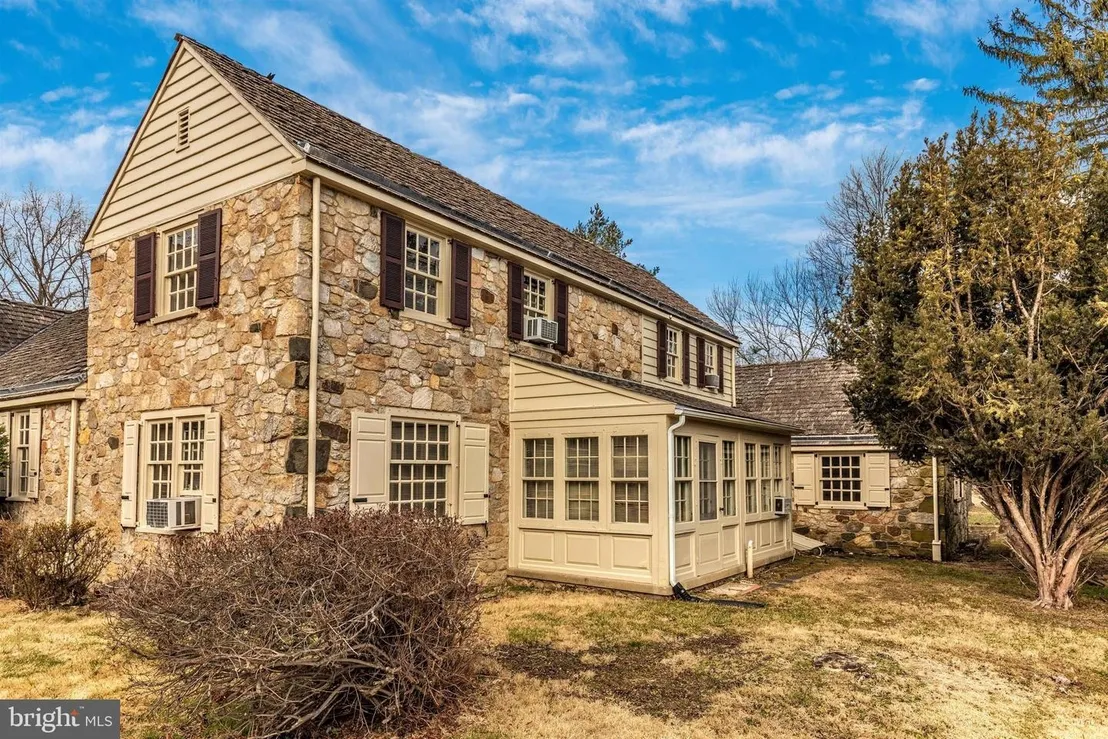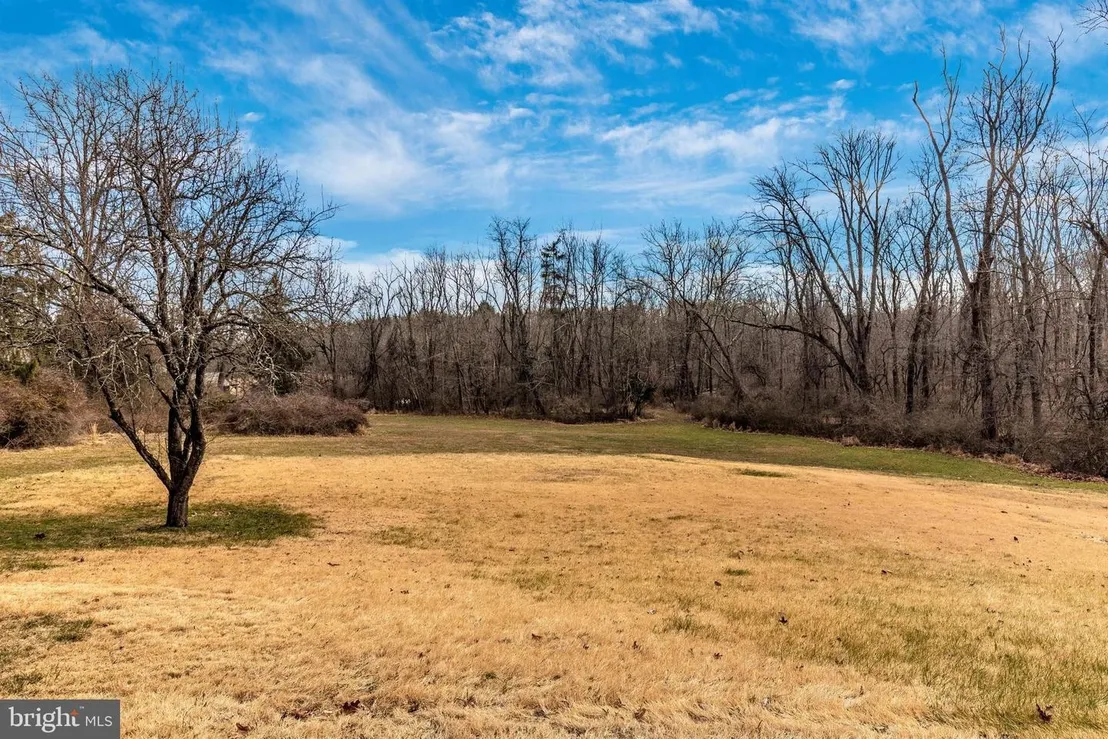

























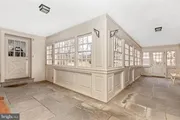







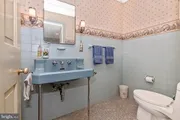













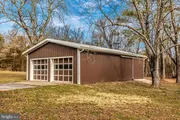


1 /
51
Map
$3,488,904*
●
House -
Off Market
2576 BEAN ROAD
NORRISTOWN, PA 19403
5 Beds
7 Baths,
2
Half Baths
$2,790,000 - $3,410,000
Reference Base Price*
12.55%
Since Nov 1, 2021
National-US
Primary Model
Sold Oct 25, 2021
$2,800,000
Buyer
Seller
$1,250,000
by Republic First Bank
Mortgage
About This Property
Welcome to Merrivale - Is now the time ...? All offers
welcome - 2576 Bean Road in Worcester township in Montgomery county
on 50 +/- acres! Stately 1952 J. Bedford Wooley designed
stone & cedar shake roof home and guest house sits on a secluded
26.28 acres parcel with wooded, lawn and streamside views - There
are two other adjacent parcels, one with 7.65 acres and the other
at 16.26 acres, that are included in the sale - 50 acres +/- total
- Buy it all then sell some acreage at the far side - Build a few
homes - The main home has 5 bedrooms, three full baths and
two half baths - The primary bedroom is on a first floor wing of
its own and has a study / sitting room; dressing room; a His
& Her bathroom layout - There are four bedrooms and two full baths
upstairs - The living room has a wood burning fireplace and pegged
black walnut hardwood floors that were milled on site - Oak
hardwood throughout otherwise - You have nice views and direct
access to the terrace and screened in porch areas - The large
bright eat in kitchen has cherry cabinets and its own fireplace
with antique mantle - The cathedral room / dining room has a wood
burning antique mantle fireplace; a beamed ceiling; built ins - The
main floor laundry & pantry has a powder room - The main house
basement level has a large game room with two big window wells; His
and Hers full baths; a workshop; a potting room; utility room; well
room; storage room; wine room - The basement has a level walkout to
the yard, pool and greenhouse - There is a walk up
floored attic that carries the full length of the home - You
connect to the guest house thru the laundry / pantry or thru the
flagstone breezeway - The guest house has a living room with
fireplace; dining area; powder room; sunroom; full kitchen on the
main level - Upstairs you have two bedrooms and a full bath - There
is a heated basement too - The attached three car garage is heated
with a full bath and utility room - There is a detached four car
garage & workshop too - IMPORTANT - This property can very likely
be subdivided - A small cul de sac off Whitehall Road or off
Bean Road, closer to Whitehall has been discussed, while leaving
the main home and grounds intact - Also, sale of the 7 acre +/- lot
considered - Please know that the main home and guest house are
occupied - The home needs updating - Ready for the next new owner
to bring it back to what it was .... (NOTE: There are three
separate tax parcels included with the sale - Verification of all
taxes is the responsibility of buyer agent & buyer)
Unit Size
-
Days on Market
-
Land Size
50.00 acres
Price per sqft
-
Property Type
House
Property Taxes
$6,538
HOA Dues
-
Year Built
1952
Price History
| Date / Event | Date | Event | Price |
|---|---|---|---|
| Oct 25, 2021 | Sold to Jonathan M Wybar | $2,800,000 | |
| Sold to Jonathan M Wybar | |||
| Oct 6, 2021 | No longer available | - | |
| No longer available | |||
| Sep 18, 2021 | No longer available | - | |
| No longer available | |||
| Sep 18, 2021 | In contract | - | |
| In contract | |||
| May 21, 2021 | Price Decreased |
$3,100,000
↓ $400K
(11.4%)
|
|
| Price Decreased | |||
Show More

Property Highlights
Garage
Parking Available



























