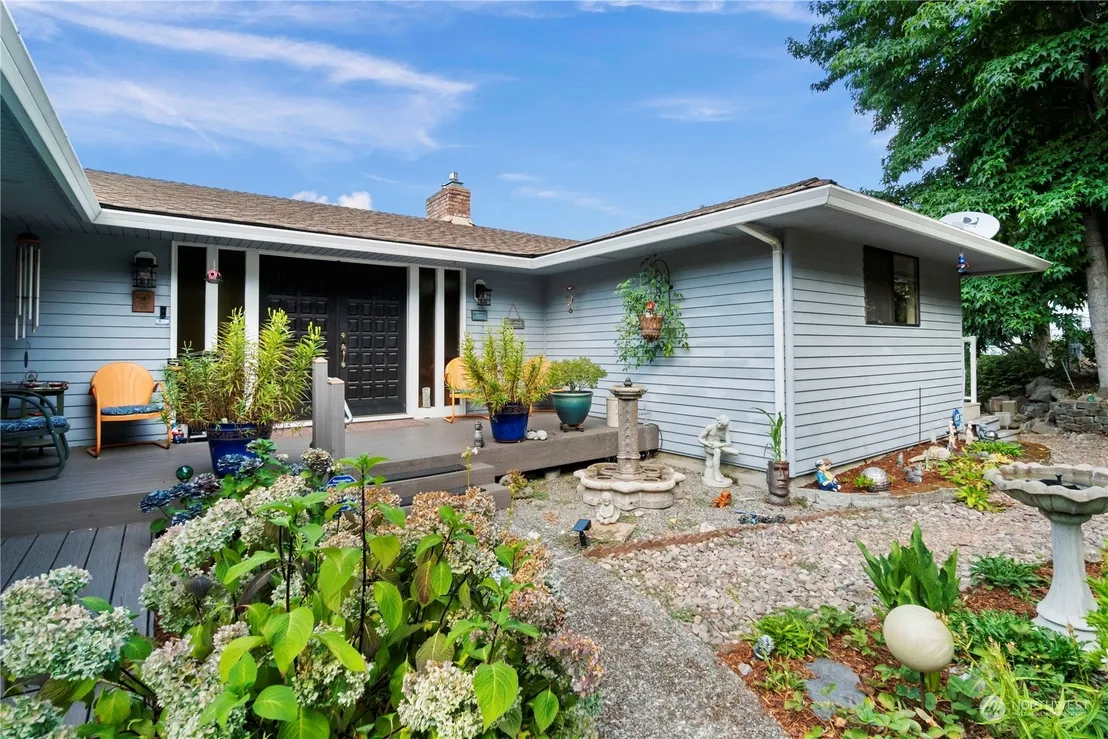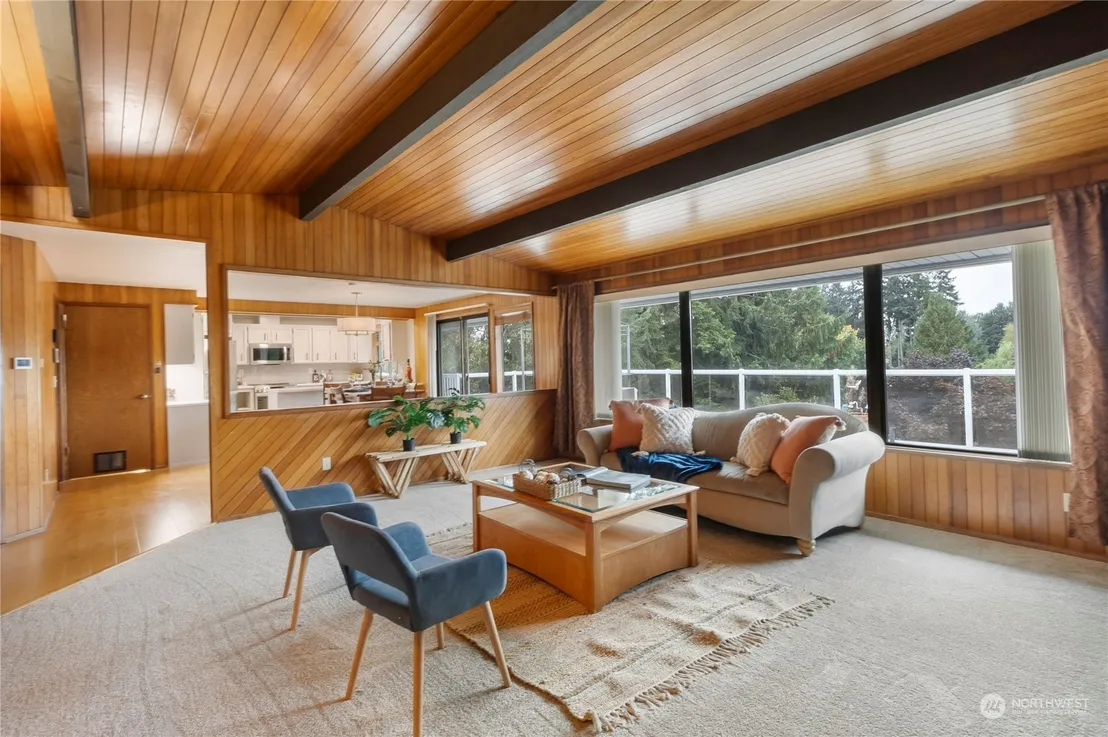































1 /
32
Map
Listed by: Linda Isenson, RE/MAX Exclusive, 253-857-3366, Listing Courtesy of NWMLS
$850,000
●
House -
For Sale
25715 127th Avenue SE
Kent, WA 98030
5 Beds
3 Baths
$4,748
Estimated Monthly
$0
HOA / Fees
5.12%
Cap Rate
About This Property
Gorgeously updated kitchen and baths in this solidly constructed
custom built home that lives like a rambler. Check out the lovely
woodwork in the foyer leading to a stunning living room with
vaulted ceilings and lots of space. Stainless steel appliances and
quartz counter tops amplify the light filled open kitchen. The
dining room slider leads to a wraparound deck perfect for
entertaining. Primary bedroom suite is on main as well as 2nd
bedroom and full bath. The enormous family room in the daylight
basement opens to the lower-level deck, accommodating entertaining
in any weather plus 3 bedrooms, a 3/4 bath, custom bar, loads of
storage in the home and garage plus an adorable garden shed and
park-like setting. See supplements for more.
Unit Size
-
Days on Market
208 days
Land Size
0.36 acres
Price per sqft
-
Property Type
House
Property Taxes
$574
HOA Dues
-
Year Built
1978
Listed By
Last updated: 2 months ago (NWMLS #NWM2168412)
Price History
| Date / Event | Date | Event | Price |
|---|---|---|---|
| Oct 4, 2023 | Listed by RE/MAX Exclusive | $850,000 | |
| Listed by RE/MAX Exclusive | |||
| Mar 12, 2015 | Sold to Robert C Evenson | $325,000 | |
| Sold to Robert C Evenson | |||
Property Highlights
Garage
Air Conditioning
Fireplace
Parking Details
Has Garage
Covered Spaces: 2
Total Number of Parking: 2
Attached Garage
Parking Features: RV Parking, Driveway, Attached Garage
Garage Spaces: 2
Interior Details
Bathroom Information
Full Bathrooms: 1
Bathtubs: 1
Showers: 2
Interior Information
Interior Features: Wall to Wall Carpet, Laminate, Bath Off Primary, Double Pane/Storm Window, Dining Room, Security System, Vaulted Ceiling(s), Fireplace, Water Heater
Appliances: Dishwasher, Dryer, Microwave, Refrigerator, Stove/Range, Trash Compactor, Washer
Flooring Type: Laminate, Vinyl, Vinyl Plank, Carpet
Room 1
Level: Main
Type: Primary Bedroom
Room 2
Level: Main
Type: Bathroom Three Quarter
Room 3
Level: Main
Type: Bedroom
Room 4
Level: Main
Type: Bathroom Full
Room 5
Level: Main
Type: Dining Room
Room 6
Level: Main
Type: Living Room
Room 7
Level: Main
Type: Kitchen With Eating Space
Room 8
Level: Main
Type: Utility Room
Room 9
Level: Lower
Type: Family Room
Room 10
Level: Lower
Type: Bathroom Three Quarter
Room 11
Level: Lower
Type: Bedroom
Room 12
Level: Lower
Type: Bedroom
Room 13
Level: Lower
Type: Bedroom
Room 14
Level: Lower
Type: Extra Fin Rm
Fireplace Information
Has Fireplace
Fireplace Features: Gas
Fireplaces: 2
Basement Information
Basement: Daylight, Finished
Exterior Details
Property Information
Square Footage Finished: 3060
Square Footage Source: King County Assessor
Style Code: 16 - 1 Story w/Bsmnt.
Property Type: Residential
Property Sub Type: Residential
Property Condition: Good
Year Built: 1978
Year Built Effective: 1978
Energy Source: Natural Gas
Building Information
Building Name: Briarwood
Levels: One
Structure Type: House
Building Area Total: 3060
Building Area Units: Square Feet
Site Features: Cable TV, Deck, Fenced-Partially, Gas Available, High Speed Internet, Outbuildings, RV Parking
Roof: Composition
Exterior Information
Exterior Features: Wood
Lot Information
Lot Number: 27
Lot Size Source: King County Assessor
Zoning Jurisdiction: City
Lot Features: Corner Lot, Cul-De-Sac
Lot Size Acres: 0.3649
Lot Size Square Feet: 15897
Elevation Units: Feet
Land Information
Water Source: Public
Financial Details
Tax Year: 2023
Tax Annual Amount: $6,888
Utilities Details
Water Source: Public
Water Company: Lake Meridian Water District
Power Company: Puget Sound Energy
Sewer Company: n/a
Water Heater Location: NE Bd/SW Bd - both behind closets
Water Heater Type: 1 On Demand/1 50 gln gas standard
Cooling: Yes
Heating: Yes
Sewer : Septic Tank
Location Details
Directions: From Hwy 167; 277th St exit then East. Right on SE Kent-Kangley Rd. Left on 124th St SE. Right on SE 258th St. Left on 127th Ave SE
Other Details
Selling Agency Compensation: 2.75
On Market Date: 2023-10-04


































