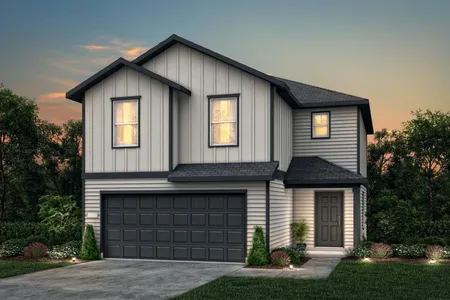










































1 /
43
Map
$249,900 Last Listed Price
●
House -
Off Market
25596 Peppermill Creek Drive
Porter, TX 77365
4 Beds
4 Baths,
1
Half Bath
3198 Sqft
$357,360
RealtyHop Estimate
43.00%
Since Apr 1, 2020
National-US
Primary Model
About This Property
Beautiful two-story home on the golf course featuring 4 bedrooms,
3.5 baths, a 3-car tandem attached garage, and large backyard with
golf course views! Inside there's updated paint, hardwoods and tile
throughout the first floor, high ceilings, crown molding, and
lovely archways! The spacious floor plan includes a French door
study, formal dining, soaring ceilings in the den with a fireplace,
and an eat-in kitchen that features an island, granite countertops,
a breakfast bar, ample cabinet space, a walk-in pantry, recessed
lighting, and stainless steel appliances! Also downstairs is the
large master suite that boasts a tray ceiling, plantation shutters,
dual vanities, a corner whirlpool tub, and separate shower while
upstairs holds a huge game room! Easy access to I-69 and the Grand
Parkway!
Unit Size
3,198Ft²
Days on Market
177 days
Land Size
0.19 acres
Price per sqft
$78
Property Type
House
Property Taxes
$779
HOA Dues
$50
Year Built
2005
Last updated: 4 months ago (HAR #4589057)
Price History
| Date / Event | Date | Event | Price |
|---|---|---|---|
| Jan 29, 2024 | Sold to James C Glass | $131,000 - $159,000 | |
| Sold to James C Glass | |||
| Mar 5, 2020 | Sold | $234,000 - $286,000 | |
| Sold | |||
| Sep 10, 2019 | Listed by Mark Dimas Team | $249,900 | |
| Listed by Mark Dimas Team | |||
Property Highlights
Air Conditioning
Fireplace
Building Info
Overview
Building
Neighborhood
Geography
Comparables
Unit
Status
Status
Type
Beds
Baths
ft²
Price/ft²
Price/ft²
Asking Price
Listed On
Listed On
Closing Price
Sold On
Sold On
HOA + Taxes
House
4
Beds
4
Baths
3,196 ft²
$280,000
Jul 4, 2019
$252,000 - $308,000
Sep 12, 2019
$793/mo
Sold
House
4
Beds
4
Baths
3,196 ft²
$284,999
Feb 16, 2019
$256,000 - $312,000
Jul 8, 2019
$784/mo
Sold
House
4
Beds
4
Baths
3,176 ft²
$290,000
Mar 3, 2019
$261,000 - $319,000
May 29, 2019
$713/mo
House
4
Beds
4
Baths
3,277 ft²
$289,000
Jun 17, 2020
$261,000 - $317,000
Aug 19, 2020
$758/mo
House
4
Beds
3
Baths
2,818 ft²
$260,000
May 19, 2020
$234,000 - $286,000
Jul 10, 2020
$657/mo
House
4
Beds
4
Baths
2,751 ft²
$255,000
Jul 24, 2020
$230,000 - $280,000
Oct 16, 2020
$665/mo
In Contract
House
4
Beds
3
Baths
1,814 ft²
$158/ft²
$286,400
Aug 21, 2023
-
$46/mo
Active
House
4
Beds
3
Baths
1,824 ft²
$163/ft²
$296,560
Nov 21, 2023
-
$46/mo
Active
House
4
Beds
3
Baths
1,619 ft²
$178/ft²
$287,490
Dec 18, 2023
-
$46/mo
Active
House
4
Beds
3
Baths
1,619 ft²
$182/ft²
$294,250
Nov 21, 2023
-
$42/mo
In Contract
House
5
Beds
3
Baths
2,494 ft²
$92/ft²
$229,500
Jul 13, 2023
-
$968/mo

















































