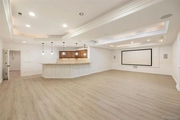$2,395,000
●
House -
For Sale
2550 S Steele Street
Denver, CO 80210
5 Beds
4 Baths,
1
Half Bath
5500 Sqft
Upcoming Open House
11AM - 1PM, Sun, May 5 -
Book now
$12,437
Estimated Monthly
$0
HOA / Fees
1.46%
Cap Rate
About This Property
Welcome to this stunning custom home in the desirable Observatory
Park neighborhood. With exquisite attention to detail and
Tuscan-style design, this home boasts extraordinary finishes and
elegance. Complete interior freshly painted to enhance your
experience. You'll be immediately impressed by the spacious
floor plan, complete with coffered ceilings, chair
rail/wainscoting, and crown molding on all levels. The gorgeous
hand-scraped walnut floors add to the overall luxurious feel of the
home. The massive gourmet-style catering kitchen is a chef's dream,
featuring a copper farm sink, dual dishwashers, and ample cabinetry
for a built-in refrigerator. Adjacent to the kitchen is an
oversized wet bar/butler's pantry, perfect for entertaining guests.
The primary suite offers a private balcony and an expansive
spa-like bath, complete with heated floors, a large double-sided
entry steam shower, dual shower heads, and a jetted tub. The dual
walk-in closets feature motion-censored lighting and custom
finishes. Additionally, the primary suite boasts a two-sided gas
fireplace. Other notable features include solar panels, a central
vacuum system, custom-finished closets, and second-story laundry
for added convenience. The fully-finished basement offers 10'
ceilings, tray ceilings with lights, and a home theater screen,
perfect for movie nights and entertaining. There is also a
full-service wet bar and an attached basement room plumbed for a
wine cellar. Two additional bedrooms, including one with a 3/4 bath
and steam shower, complete the lower level. This home truly
showcases over-the-top quality and luxury. The large and usable
yard is beautifully landscaped, and the front and rear sprinkler
systems ensure easy maintenance. Additional features of this home
include a kitchen island, vaulted ceilings, a security system, and
a fireplace in the family room, adding warmth and charm. *Virtual
staging has been used
Unit Size
5,500Ft²
Days on Market
73 days
Land Size
0.15 acres
Price per sqft
$435
Property Type
House
Property Taxes
$676
HOA Dues
-
Year Built
2005
Listed By
Last updated: 3 days ago (REcolorado MLS #REC6982211)
Price History
| Date / Event | Date | Event | Price |
|---|---|---|---|
| Feb 22, 2024 | Listed by Madison & Company Properties | $2,395,000 | |
| Listed by Madison & Company Properties | |||
| Aug 18, 2015 | Sold to Melonie Montford Derose, Ze... | $1,280,000 | |
| Sold to Melonie Montford Derose, Ze... | |||
Property Highlights
Garage
Air Conditioning
Fireplace
Parking Details
Total Number of Parking: 2
Attached Garage
Garage Spaces: 2
Interior Details
Bathroom Information
Half Bathrooms: 1
Full Bathrooms: 2
Interior Information
Interior Features: Built-in Features, Ceiling Fan(s), Central Vacuum, Eat-in Kitchen, Five Piece Bath, Granite Counters, High Ceilings, Jack & Jill Bathroom, Jet Action Tub, Kitchen Island, Open Floorplan, Pantry, Primary Suite, Vaulted Ceiling(s), Walk-In Closet(s), Wet Bar
Appliances: Bar Fridge, Cooktop, Dishwasher, Disposal, Double Oven, Gas Water Heater, Humidifier, Microwave, Refrigerator, Self Cleaning Oven, Sump Pump, Wine Cooler
Flooring Type: Carpet, Stone, Wood
Fireplace Information
Fireplace Features: Family Room, Gas, Gas Log, Primary Bedroom
Fireplaces: 2
Basement Information
Basement: Cellar, Finished, Full
Exterior Details
Property Information
Property Type: Residential
Property Sub Type: Single Family Residence
Road Responsibility: Public Maintained Road
Year Built: 2005
Building Information
Levels: Two
Structure Type: House
Building Area Total: 5607
Construction Methods: Frame, Stucco
Roof: Concrete
Exterior Information
Exterior Features: Balcony, Garden, Private Yard
Lot Information
Lot Features: Level
Lot Size Acres: 0.15
Lot Size Square Feet: 6370
Land Information
Water Source: Public
Financial Details
Tax Year: 2022
Tax Annual Amount: $8,117
Utilities Details
Cooling: Central Air
Heating: Active Solar, Forced Air, Natural Gas, Solar
Sewer : Public Sewer
Location Details
County or Parish: Denver
Other Details
Selling Agency Compensation: 2.8
Building Info
Overview
Building
Neighborhood
Zoning
Geography
Comparables
Unit
Status
Status
Type
Beds
Baths
ft²
Price/ft²
Price/ft²
Asking Price
Listed On
Listed On
Closing Price
Sold On
Sold On
HOA + Taxes
Active
House
5
Beds
5
Baths
5,532 ft²
$455/ft²
$2,519,000
Oct 6, 2023
-
$278/mo
Active
House
5
Beds
5
Baths
5,809 ft²
$481/ft²
$2,795,000
Oct 31, 2023
-
$255/mo
Active
House
5
Beds
5
Baths
5,442 ft²
$524/ft²
$2,850,000
Apr 5, 2024
-
$312/mo
Active
House
6
Beds
5
Baths
4,863 ft²
$509/ft²
$2,475,000
Jan 8, 2024
-
$189/mo
Active
House
6
Beds
7
Baths
5,128 ft²
$497/ft²
$2,550,000
Apr 4, 2024
-
$594/mo
Active
House
6
Beds
5
Baths
4,498 ft²
$488/ft²
$2,195,000
Apr 4, 2024
-
$812/mo
About Southeast Denver
Similar Homes for Sale

$2,195,000
- 6 Beds
- 5 Baths
- 4,498 ft²

$2,550,000
- 6 Beds
- 7 Baths
- 5,128 ft²
Nearby Rentals

$3,495 /mo
- 2 Beds
- 2.5 Baths
- 1,552 ft²

$4,000 /mo
- 4 Beds
- 3 Baths
- 1,725 ft²
























































































