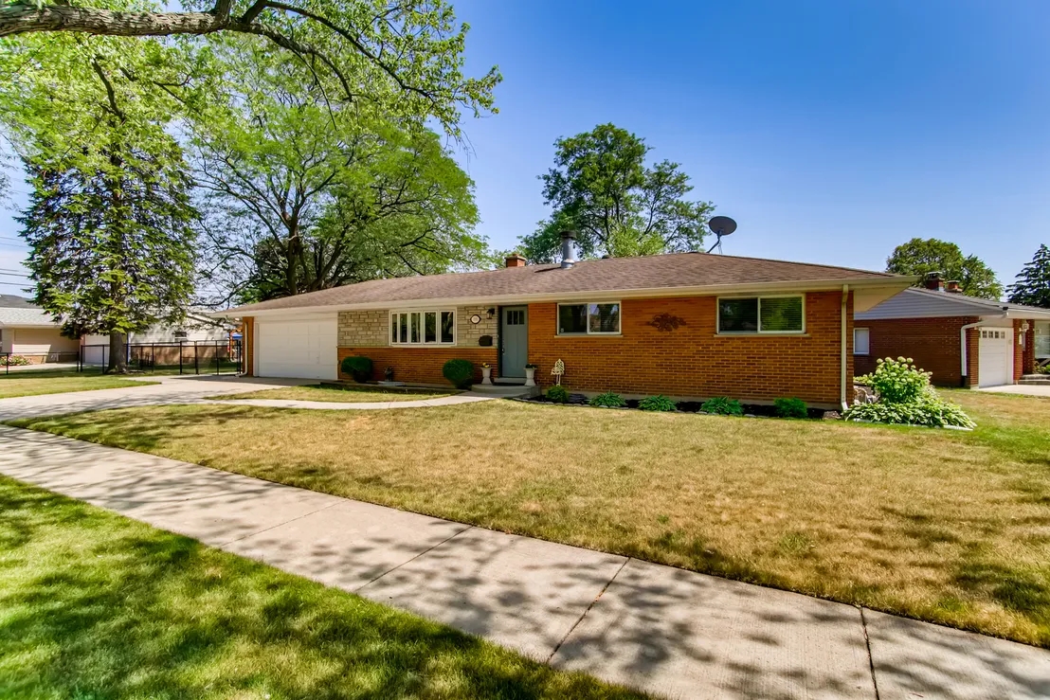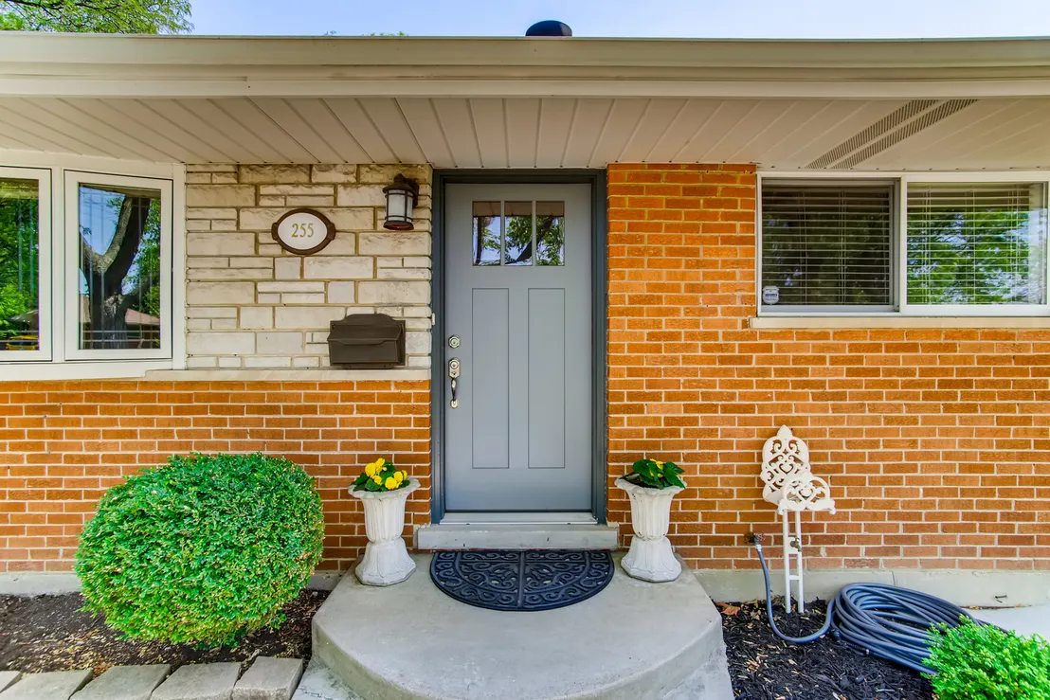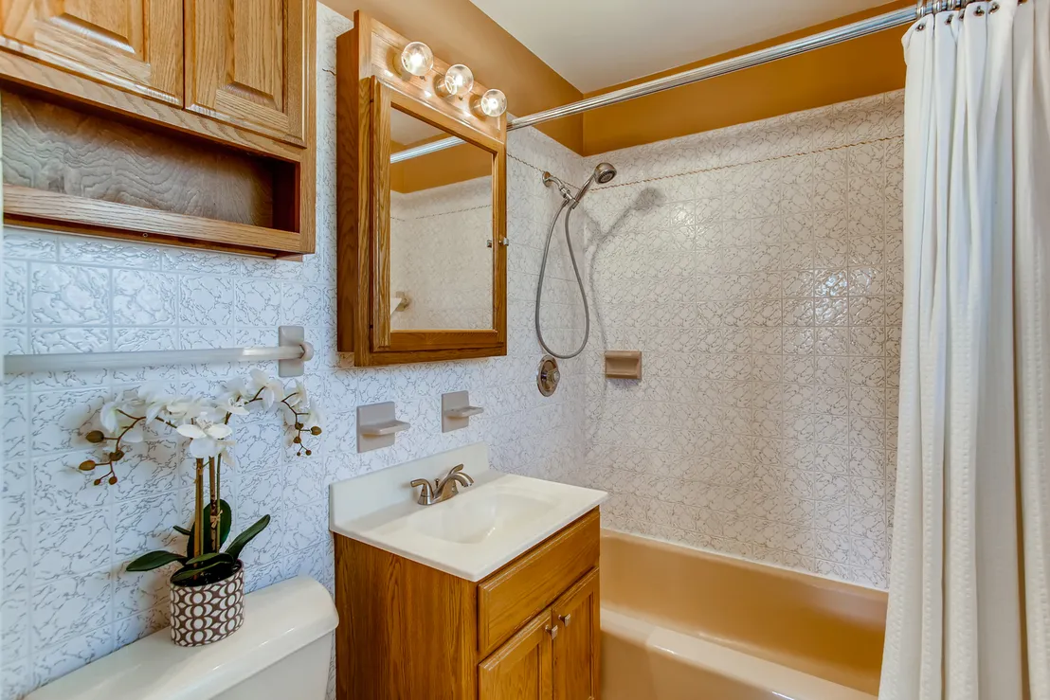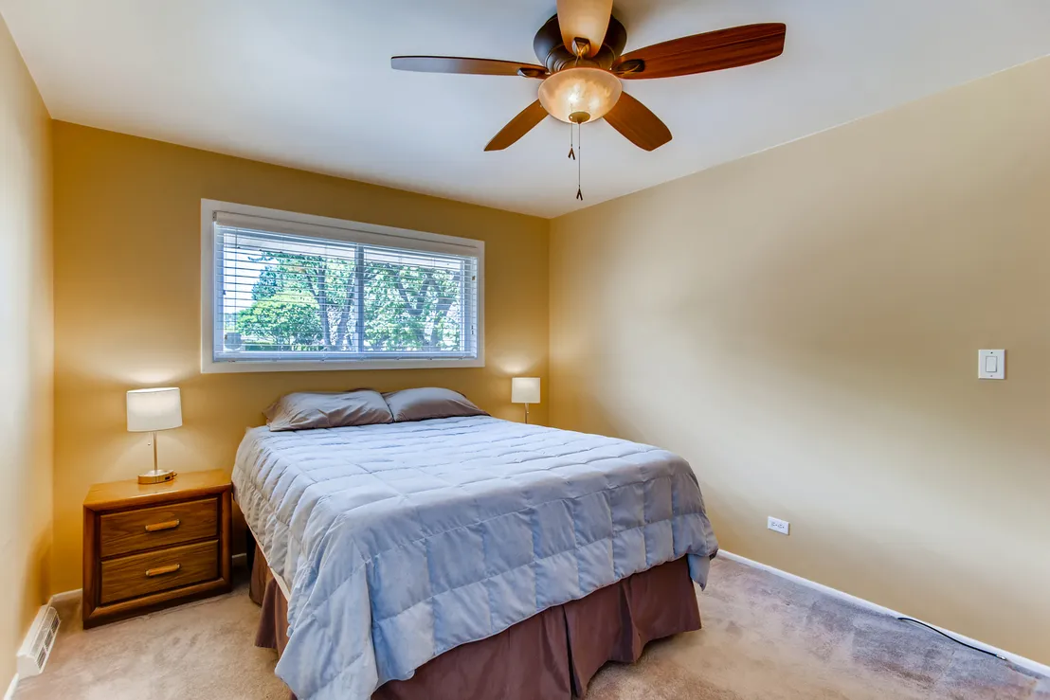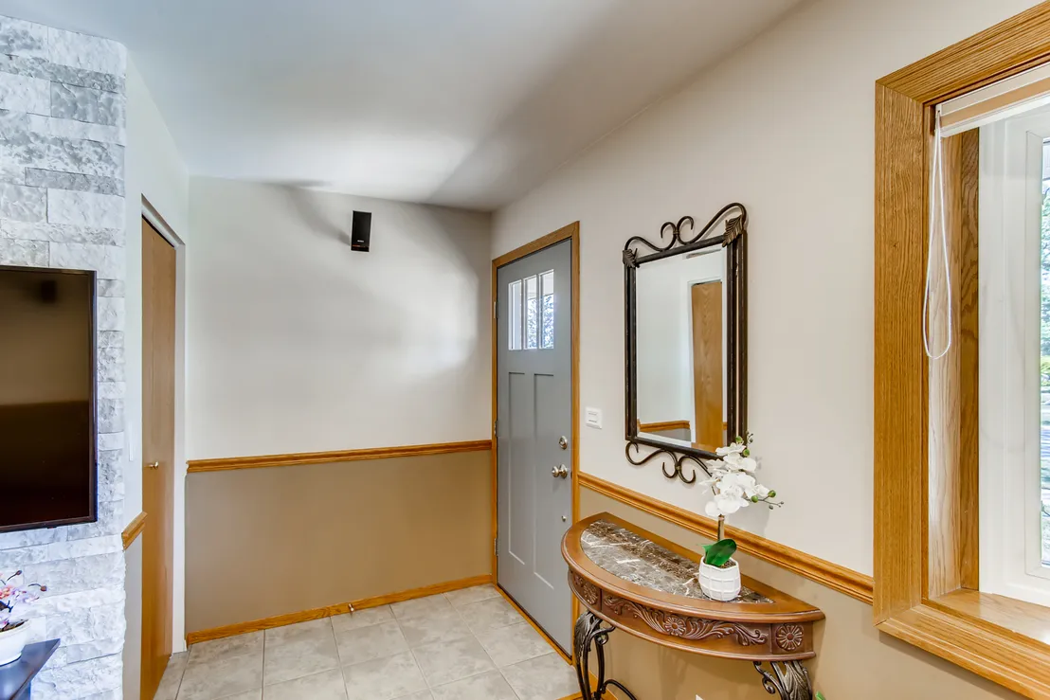



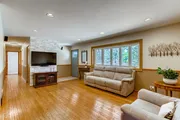


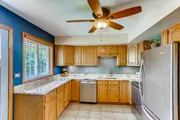
















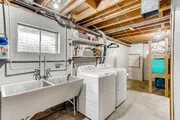



1 /
28
Map
$416,192*
●
House -
Off Market
255 West Kathleen Drive
Des Plaines, IL 60016
3 Beds
2 Baths
1800 Sqft
$333,000 - $405,000
Reference Base Price*
12.55%
Since Nov 1, 2021
National-US
Primary Model
Sold Sep 03, 2021
$370,000
$363,102
by Rocket Mortgage Llc
Mortgage Due Sep 01, 2051
Sold Oct 24, 2013
Transfer
Seller
About This Property
Well-maintained 3BR/2BA red brick ranch, on an oversized and fenced
corner lot, with a two car garage! You'll see the beautiful
curb appeal as soon as you arrive and see the large concrete
driveway & beautiful neighborhood with sidewalks! Main level
features HW flooring in living areas, light & bright front bay
window in LR, primary BR w/full bath, two more bedrooms, a pretty &
full hall bath and an updated kitchen with SS appliances, granite
counters, glass tile backsplash and a window that looks out to the
deck! Basement is huge and offers an amazing amount of storage plus
2 more living areas and a beautiful two-sided gas fireplace!
Backdoor leads you to a very private deck and huge yard with shed
and concrete pad to store the boat! Garage is not attached but is
vented so it is warmer in the winters and cooler in the summer!
Located in this wonderful neighborhood, with tree-lined streets,
sidewalks and great schools (District 59 Brentwood Elementary -
Friendship Jr. High and District 214 Elk Grove High School, this
north Des Plaines home also offers close proximity to High Ridge
Knolls Park, Prairie Lakes Aquatic Center and all the great
amenities that the Des Plaines Park District offers!
The manager has listed the unit size as 1800 square feet.
The manager has listed the unit size as 1800 square feet.
Unit Size
1,800Ft²
Days on Market
-
Land Size
0.29 acres
Price per sqft
$205
Property Type
House
Property Taxes
$6,479
HOA Dues
-
Year Built
1960
Price History
| Date / Event | Date | Event | Price |
|---|---|---|---|
| Oct 7, 2021 | No longer available | - | |
| No longer available | |||
| Sep 3, 2021 | Sold to Paul Chang, Tiger Lily Macf... | $370,000 | |
| Sold to Paul Chang, Tiger Lily Macf... | |||
| Jul 25, 2021 | In contract | - | |
| In contract | |||
| Jul 13, 2021 | Price Decreased |
$369,800
↓ $10K
(2.7%)
|
|
| Price Decreased | |||
| Jun 25, 2021 | Listed | $379,900 | |
| Listed | |||
Property Highlights
Fireplace
Air Conditioning
Garage




