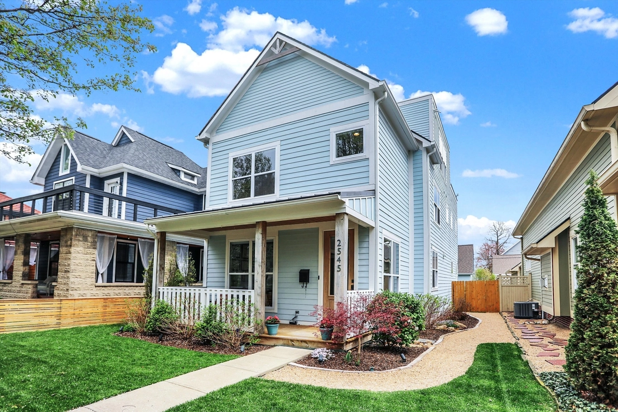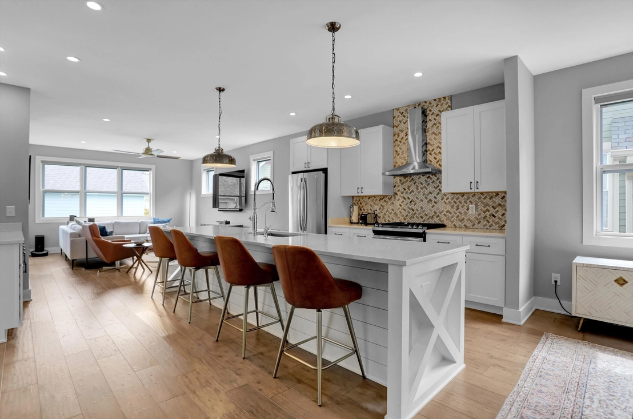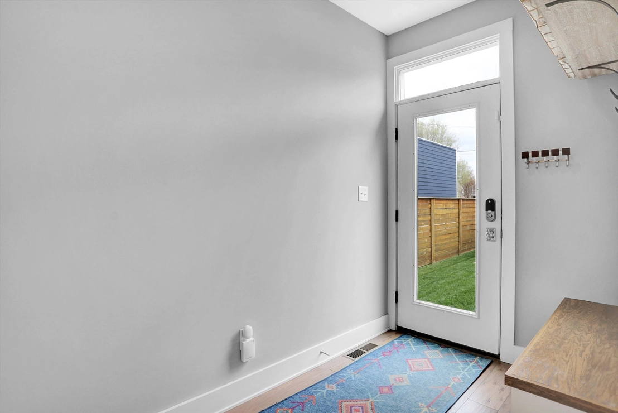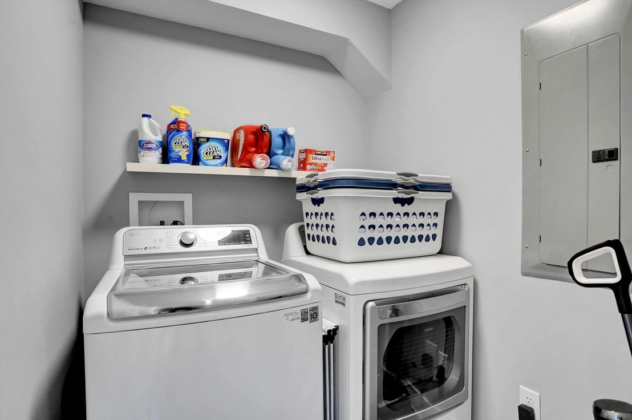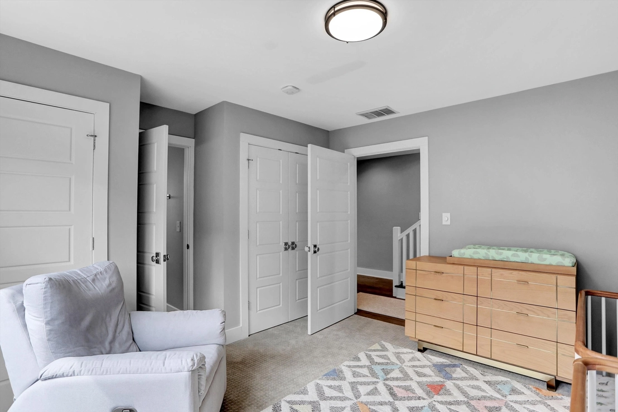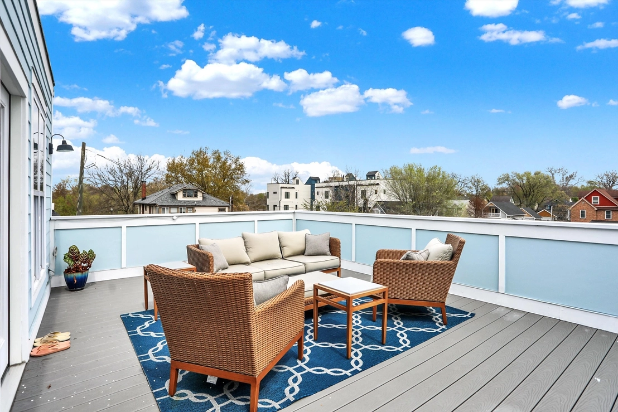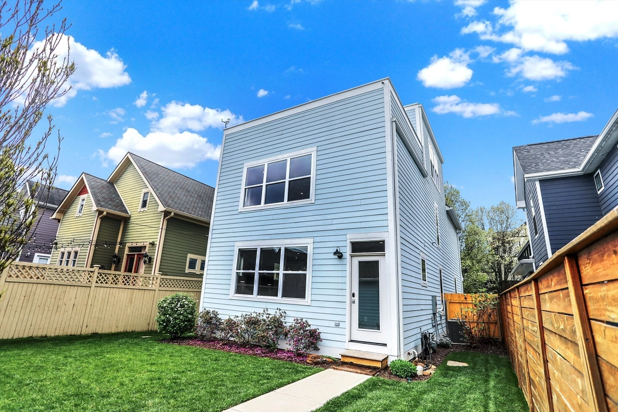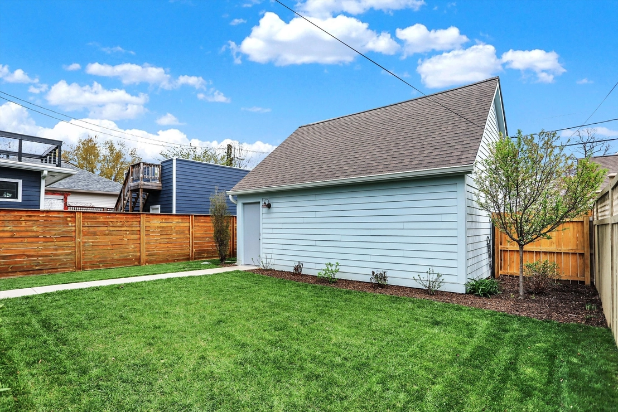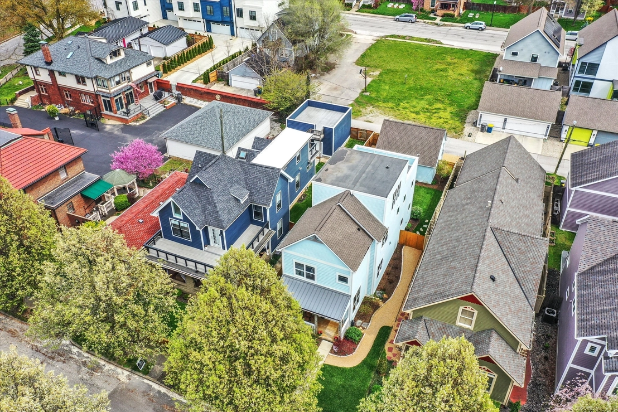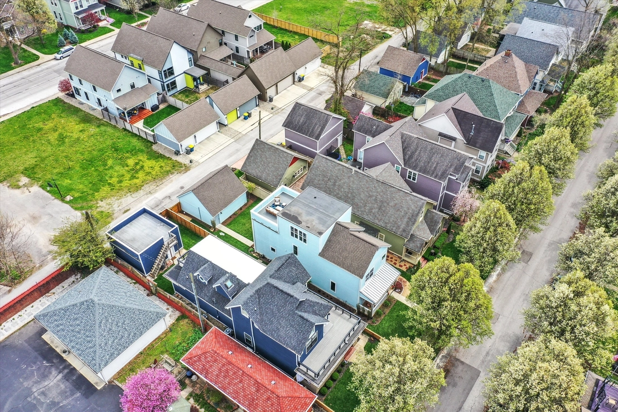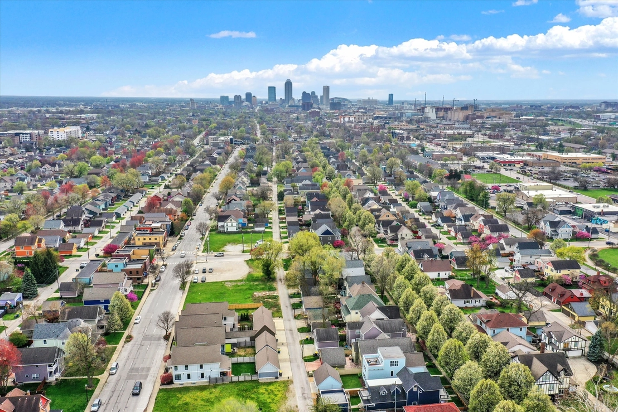





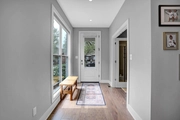


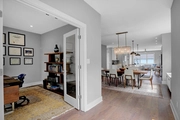




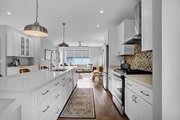

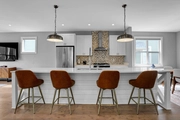
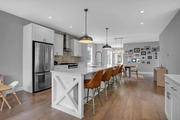
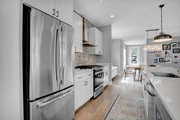

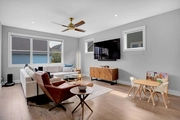


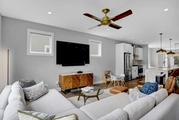

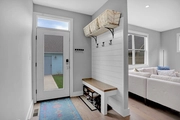
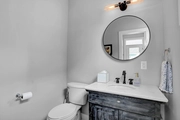
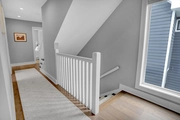



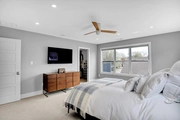

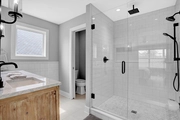

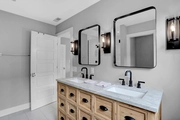


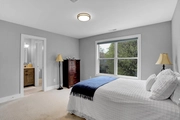





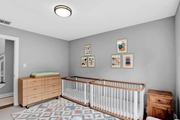

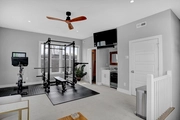
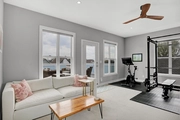



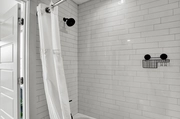







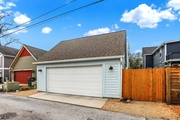



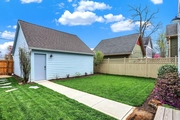
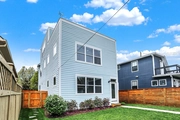

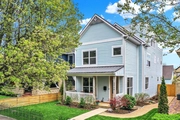
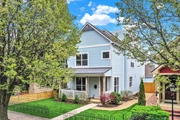





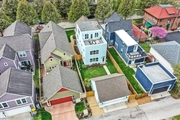

1 /
75
Map
$585,000 - $713,000
●
House -
In Contract
2545 N Talbott Street
Indianapolis, IN 46205
3 Beds
3.5 Baths,
1
Half Bath
2870 Sqft
Sold May 16, 2019
$595,000
Buyer
Seller
$518,400
by Old National Bank
Mortgage Due Jan 25, 2053
About This Property
Welcome to this beautifully designed home featuring an open concept
layout with 9-foot ceilings on the main floor. The kitchen boasts a
massive center island, ideal for hosting gatherings, along with a
custom design including a stylish coffee bar and a convenient
walk-in pantry. On the main floor, you'll find a versatile bonus
room or office space, while the true primary suite offers a custom
walk-in closet and a spacious primary bath. Additional bedrooms
provide ample closet space and access to another full bathroom.
The unique third-floor loft adds an extra special touch to
this home, offering a variety of possibilities. Whether used as a
fourth bedroom with a full bath and wet bar, a rec room, a theater
room, an office, or an art studio, the options are endless. Step
outside onto the private sky deck, perfect for entertaining guests
or simply relaxing. The well manicured fenced yard offers an urban
oasis. Garage is set up for electric car charging. Located
within walking distance to local parks and restaurants, this home
provides the perfect blend of comfort, style, and convenience.
Don't miss out on this wonderful opportunity!
The manager has listed the unit size as 2870 square feet.
The manager has listed the unit size as 2870 square feet.
Unit Size
2,870Ft²
Days on Market
-
Land Size
0.11 acres
Price per sqft
$226
Property Type
House
Property Taxes
-
HOA Dues
-
Year Built
2018
Listed By
Price History
| Date / Event | Date | Event | Price |
|---|---|---|---|
| Apr 14, 2024 | In contract | - | |
| In contract | |||
| Apr 11, 2024 | Listed | $649,900 | |
| Listed | |||
| May 15, 2019 | No longer available | - | |
| No longer available | |||
| Apr 19, 2019 | Relisted | $565,000 | |
| Relisted | |||
| Apr 18, 2019 | No longer available | - | |
| No longer available | |||
Show More

Property Highlights
Air Conditioning
Exterior Details
Exterior Information
Wood Siding
Building Details
New Construction
Building Info
Overview
Building
Neighborhood
Zoning
Geography
Comparables
Unit
Status
Status
Type
Beds
Baths
ft²
Price/ft²
Price/ft²
Asking Price
Listed On
Listed On
Closing Price
Sold On
Sold On
HOA + Taxes
Active
House
3
Beds
2.5
Baths
2,184 ft²
$327/ft²
$715,000
Mar 18, 2024
-
-
Active
House
4
Beds
2.5
Baths
4,002 ft²
$184/ft²
$737,500
Oct 11, 2023
-
-
Active
Townhouse
4
Beds
3.5
Baths
3,088 ft²
$207/ft²
$639,999
Mar 22, 2024
-
$250/mo
About Near Northside
Similar Homes for Sale

$639,999
- 4 Beds
- 3.5 Baths
- 3,088 ft²
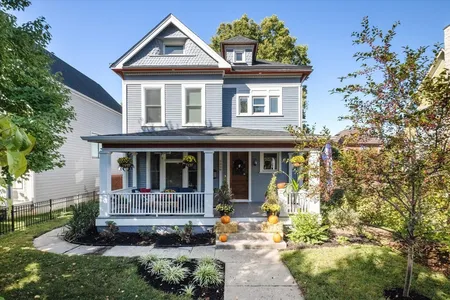
$737,500
- 4 Beds
- 2.5 Baths
- 4,002 ft²


