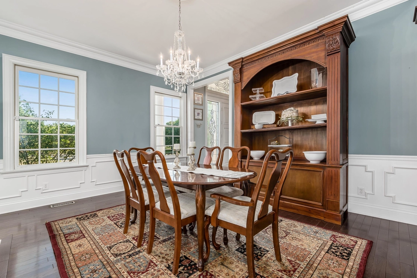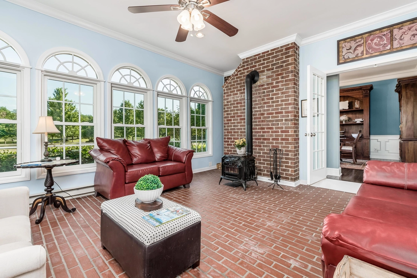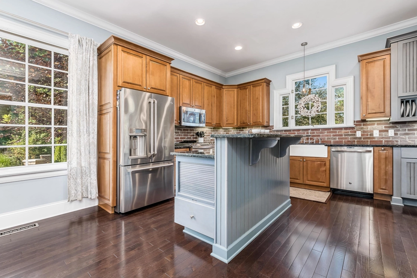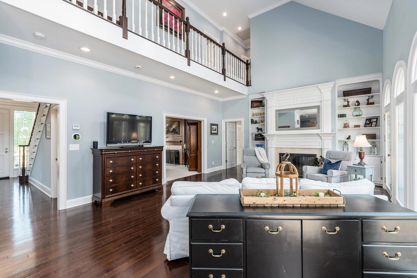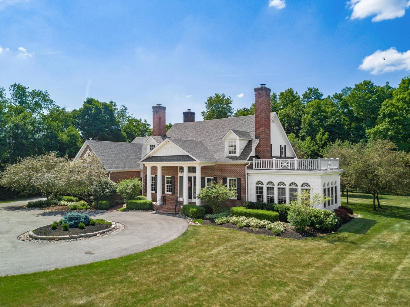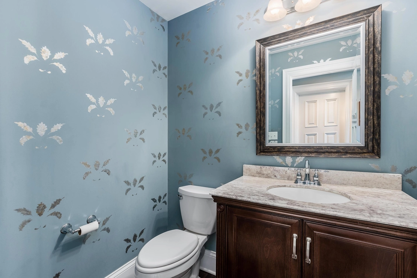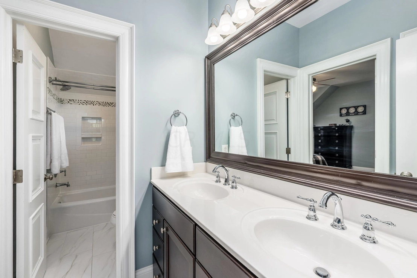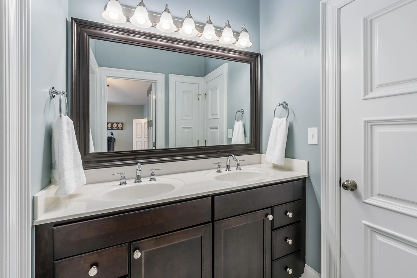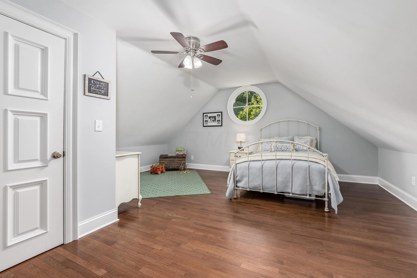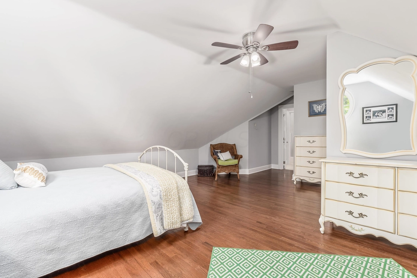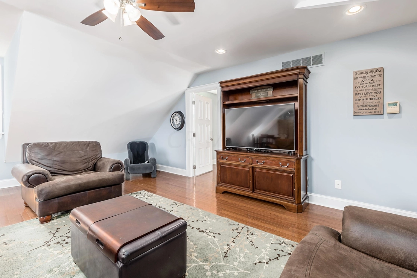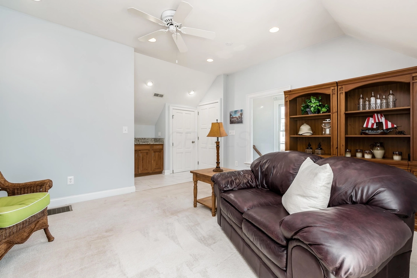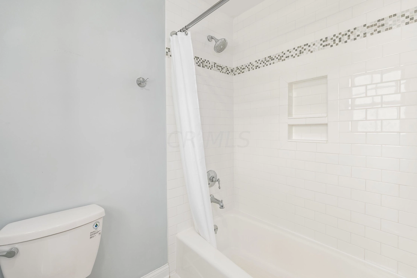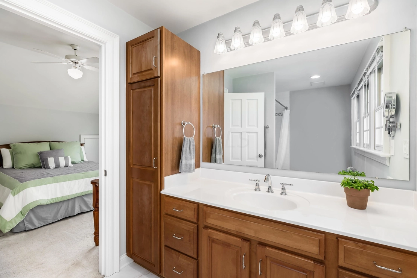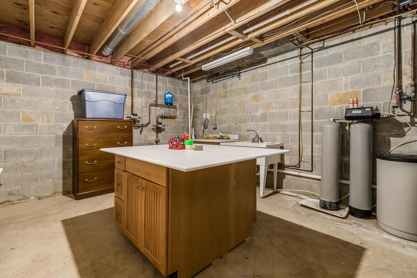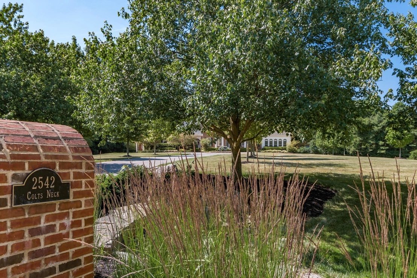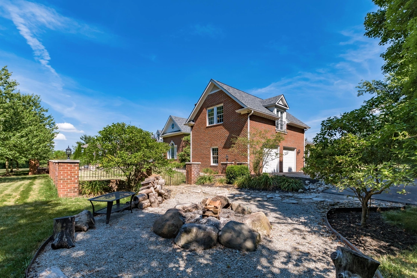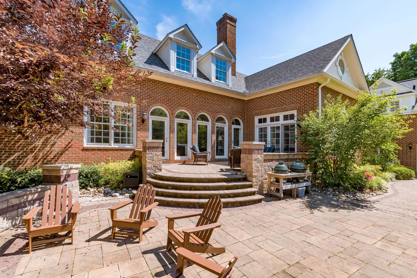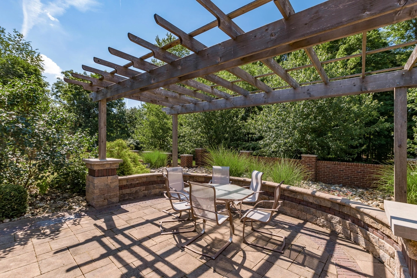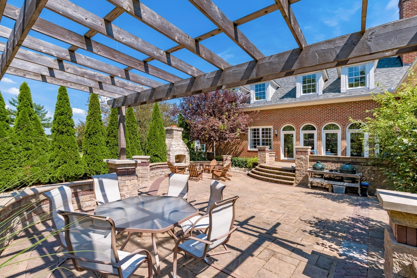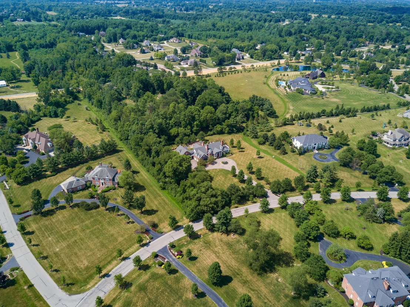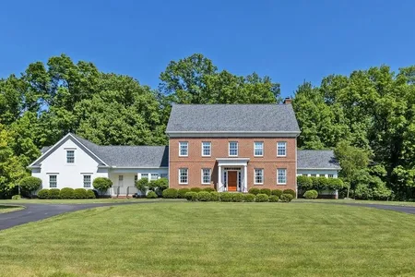







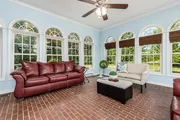



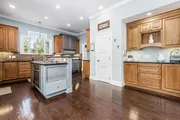




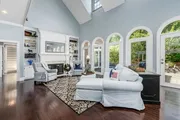



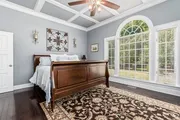





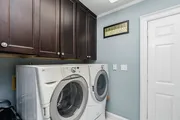


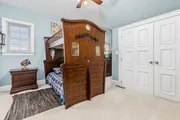






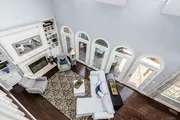


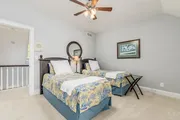

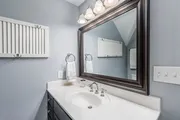


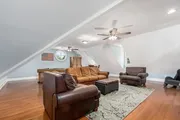

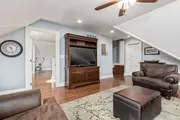

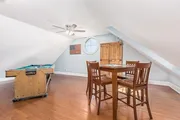


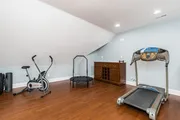

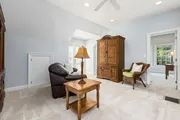

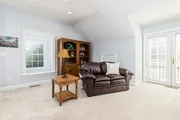









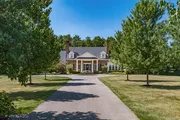
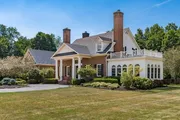

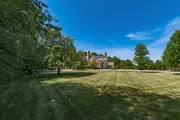
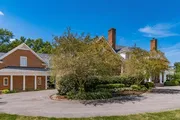
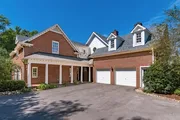
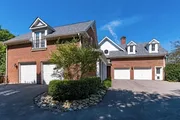




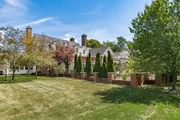
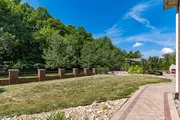
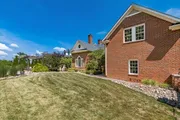
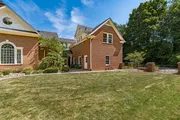



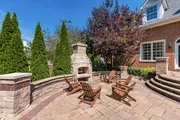

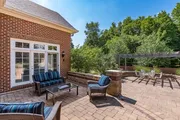
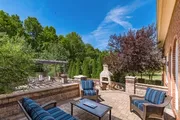




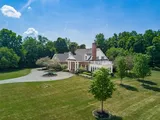

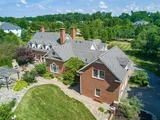
















1 /
111
Map
$1,124,890*
●
House -
Off Market
2542 Colts Neck Road
Blacklick, OH 43004
6 Beds
5 Baths,
1
Half Bath
5992 Sqft
$900,000 - $1,098,000
Reference Base Price*
12.55%
Since Nov 1, 2021
National-US
Primary Model
Sold Feb 01, 2021
$949,500
Buyer
Seller
$800,000
by First Fed Savings & Loan Assn
Mortgage Due Feb 01, 2051
Sold Feb 25, 2015
$865,000
Seller
$417,000
by The Huntington National Bank
Mortgage Due Mar 01, 2045
About This Property
OPEN HOUSE 9/20 2-4PM Georgian Style Estate w/ a grandiose
roundabout drive. Gain entry through the breathtaking pillared
entrance. Marvel at the custom woodwork lining the chandelier
dining room. Snuggle up in the sunroom even in the winter w/ its
wood burning stove. Charming Kitchen w/ center island features bar
seating, SS appliances, recessed lighting & large pantry. Stylish
1st floor master, spa style bath w/ clawfoot soaking tub. Sunlit GR
boasts soaring ceilings, towering dbl mantle over the fireplace,
elegant French doors overlooking the backyard w/ mature trees w/
custom paver patio, outdoor fireplace, pergola guarded relaxation
area, & secluded fire-pit. Wood lined office w/ fireplace or
retreat to the bonus room. guest suite includes full BA & kitchen
w/ sep. entry
The manager has listed the unit size as 5992 square feet.
The manager has listed the unit size as 5992 square feet.
Unit Size
5,992Ft²
Days on Market
-
Land Size
2.01 acres
Price per sqft
$167
Property Type
House
Property Taxes
$19,097
HOA Dues
$33
Year Built
1993
Price History
| Date / Event | Date | Event | Price |
|---|---|---|---|
| Oct 6, 2021 | No longer available | - | |
| No longer available | |||
| Feb 1, 2021 | Sold to Ann Wolf, Robert Franklin Wolf | $949,500 | |
| Sold to Ann Wolf, Robert Franklin Wolf | |||
| Sep 25, 2020 | In contract | - | |
| In contract | |||
| Aug 29, 2020 | Price Decreased |
$999,500
↓ $76K
(7%)
|
|
| Price Decreased | |||
| Aug 11, 2020 | Price Decreased |
$1,075,000
↓ $75K
(6.5%)
|
|
| Price Decreased | |||
Show More

Property Highlights
Fireplace
Air Conditioning
Garage








