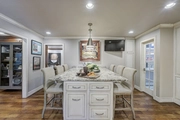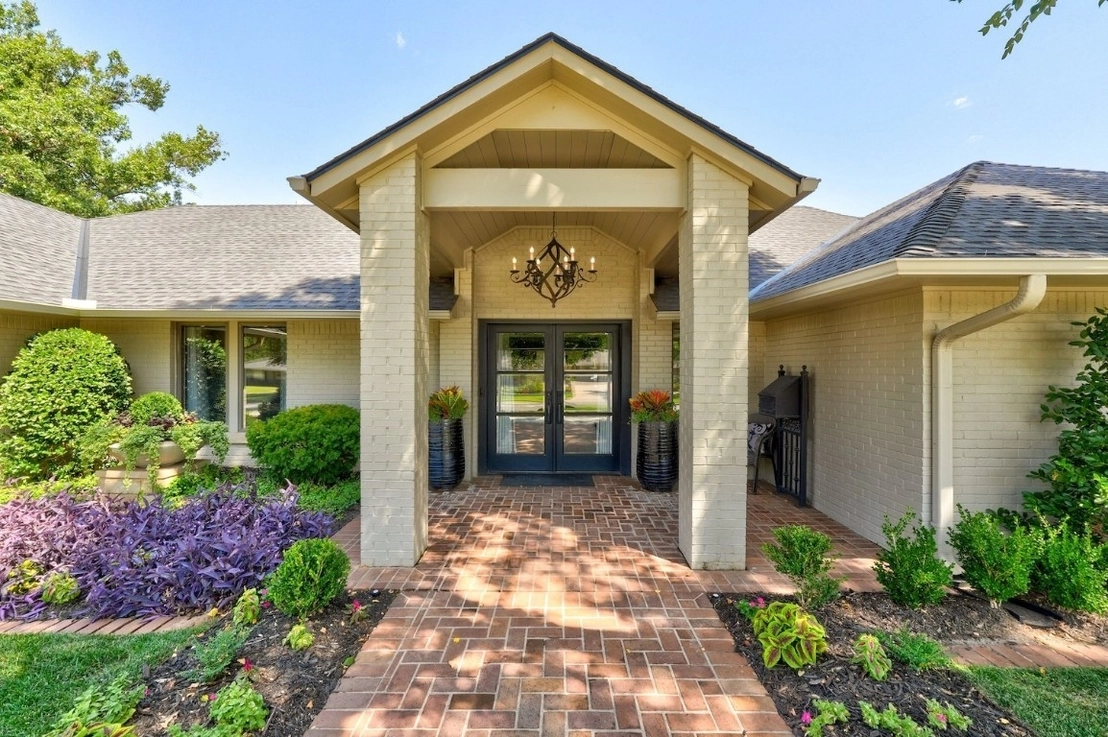














































1 /
47
Map
$1,242,000 - $1,516,000
●
House -
Off Market
2541 Warwick Drive
Oklahoma City, OK 73116
4 Beds
4 Baths
Sold Mar 28, 2024
$1,375,000
Seller
$1,031,250
by Midfirst Bank
Mortgage Due Mar 26, 2054
Sold May 17, 2023
$403,000
Buyer
Seller
$1,093,600
by Bank7
Mortgage Due May 20, 2024
About This Property
Welcome to your next luxurious residence found at 2541 Warwick
Drive. This home is a hidden gem in the middle of the beautiful
Penshurst addition, a suburb of Nichols Hills proper. The
meticulously kept 4 bedroom 4 bath property is loaded with natural
light, wood tones, an open floorplan and a very spacious eat-in
chef's kitchen. The warm tones of the wood paneling and fireplace
make the coziest sitting area to read a book or toast a long day
away. Come check out all the EXTRA Love found in the Primary
EnSuite with dedicated partnered custom bathrooms and perfectly
sized closets and custom cabinetry. If entertaining is your forte,
you can have the perfect flow for all your guests whether they're
hanging out at the oversized eat-in kitchen & island or the
spacious living room with a side-yard patio equipped with a
custom-built stone firepit and gas grill. There is integrated
speakers throughout the main living areas perfect for weekend watch
parties or holiday dinner parties. Tandem garage doors give
additional access to the backyard perfect for garage workout space
or the master gardener. This house is LOADED with large pantry
closets in both the kitchen and laundry room as well as every
bedroom throughout the house. This is definitely a must-see for
this price point. Schedule today.
Unit Size
-
Days on Market
-
Land Size
0.34 acres
Price per sqft
-
Property Type
House
Property Taxes
$849
HOA Dues
-
Year Built
1960
Price History
| Date / Event | Date | Event | Price |
|---|---|---|---|
| Mar 29, 2024 | No longer available | - | |
| No longer available | |||
| Feb 12, 2024 | In contract | - | |
| In contract | |||
| Feb 5, 2024 | Listed | $1,379,000 | |
| Listed | |||
| Feb 1, 2024 | No longer available | - | |
| No longer available | |||
| Jan 22, 2024 | In contract | - | |
| In contract | |||
Show More

Property Highlights
Fireplace
Air Conditioning
Building Info
Overview
Building
Neighborhood
Geography
Comparables
Unit
Status
Status
Type
Beds
Baths
ft²
Price/ft²
Price/ft²
Asking Price
Listed On
Listed On
Closing Price
Sold On
Sold On
HOA + Taxes
In Contract
House
4
Beds
6
Baths
4,941 ft²
$334/ft²
$1,650,000
May 3, 2023
-
$1,467/mo

























































