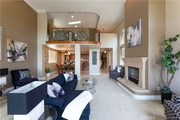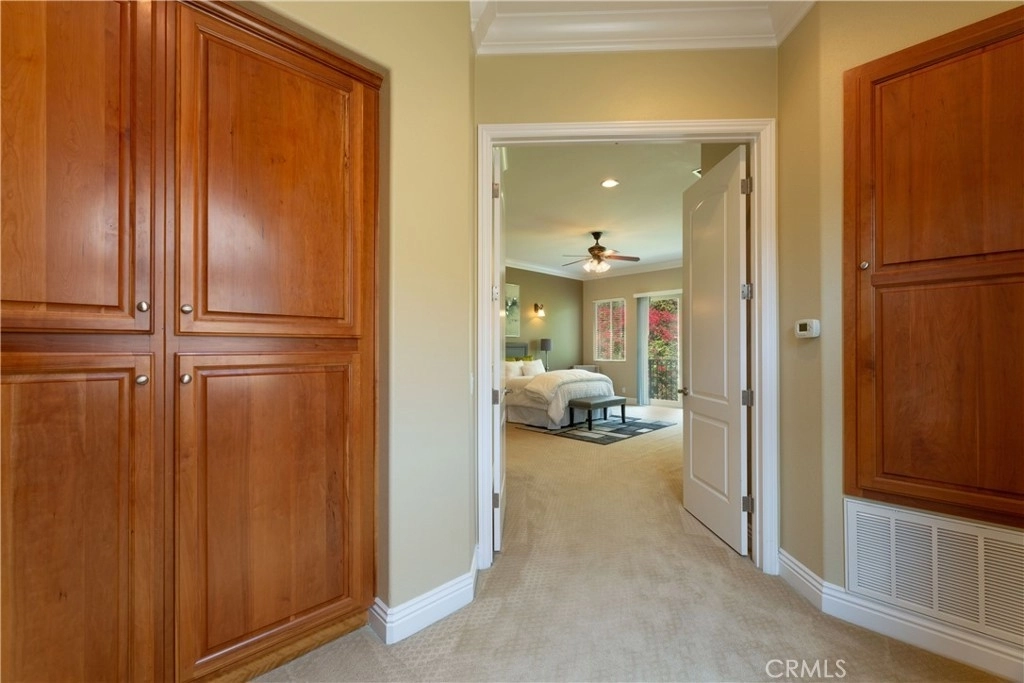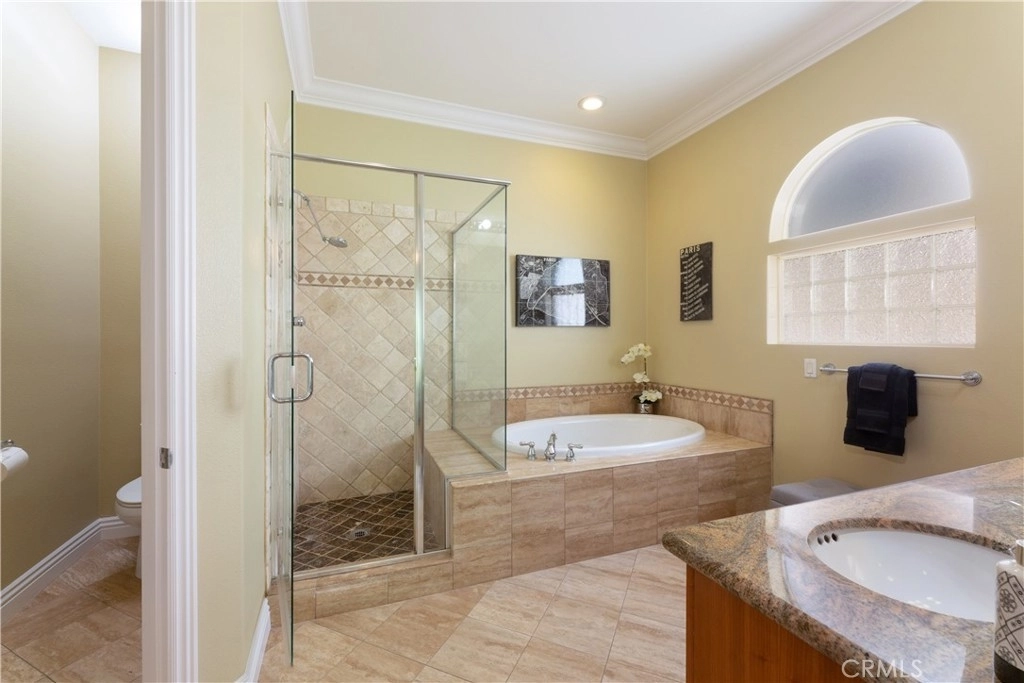











































1 /
44
Map
$994,399*
●
House -
Off Market
2540 Gundry Avenue
Signal Hill, CA 90755
4 Beds
3 Baths
2806 Sqft
$900,000 - $1,100,000
Reference Base Price*
-0.56%
Since Sep 1, 2023
National-US
Primary Model
Sold Aug 23, 2023
$1,075,000
Seller
$860,000
by Honda Federal Credit Union
Mortgage Due Sep 01, 2053
Sold Apr 19, 2011
$596,000
Seller
$476,800
by Pinnacle Capital Mortgage Corp
Mortgage Due May 01, 2041
About This Property
This custom-built home is located on a quiet cul-de-sac location.
If you are looking for the perfect home with all the amenities this
is the one, with 4 bedrooms, 3 full baths and almost 2900 sq. feet
you will not be disappointed. Upon entering you are greeted with a
stunning gourmet kitchen, perfect for entertaining that is open to
your dining/living room with gorgeous views. The kitchen has a
grand peninsula, cherrywood cabinetry, GE Monogram SS appliances.
The living space is light and bright with a large front balcony to
enjoy the amazing views and sunsets. Up to the third level is your
primary bedroom which is substantial in size, with two generous
walk-in closets, and a private, stupendous bathroom. You will also
find a spacious family room that overlooks the lower level on this
level. On the 1st level of this amazing home is a secondary bedroom
suite with a private full bath, and your other 2 bedrooms, and
another full bath. Off the bedrooms is a lovely, private outdoor
area. The laundry room and direct access to the three-car garage
are on the lower level. The home is equipped with a convenient
dumbwaiter and central vacuum system. Located close to shopping,
transportation, and entertaining. Don't miss your opportunity to
call this home yours today.
The manager has listed the unit size as 2806 square feet.
The manager has listed the unit size as 2806 square feet.
Unit Size
2,806Ft²
Days on Market
-
Land Size
0.10 acres
Price per sqft
$356
Property Type
House
Property Taxes
-
HOA Dues
$158
Year Built
2006
Price History
| Date / Event | Date | Event | Price |
|---|---|---|---|
| Aug 24, 2023 | No longer available | - | |
| No longer available | |||
| Aug 23, 2023 | Sold to Andrew J Brandon, Paula Gra... | $1,075,000 | |
| Sold to Andrew J Brandon, Paula Gra... | |||
| Jul 27, 2023 | In contract | - | |
| In contract | |||
| Jul 20, 2023 | Listed | $1,000,000 | |
| Listed | |||
| Aug 26, 2022 | No longer available | - | |
| No longer available | |||
Show More

Property Highlights
Air Conditioning
With View



















































