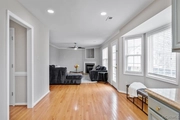$325,950
●
House -
Off Market
2531 Exhall Court
Chester, VA 23831
3 Beds
3 Baths,
1
Half Bath
$2,169
Estimated Monthly
$424
HOA / Fees
4.68%
Cap Rate
About This Property
This 3 bedroom home has traditional curb appeal but modern design
influences inside Chester suburbia! You are welcomed home to
a community with mature landscaping, a covered front porch, and a
2-car attached garage. Inside you'll find original hardwood
floors, a formal dining room right off the entry, and an open floor
plan where the eat-in kitchen opens up to the large living room
with a gas fireplace! The living room also has a patio door that
opens up to the back walk-out deck where you can greet your guests
if you're having a cook out or party any day of the year.
There are neutral and contemporary beige paint colors
throughout, as well as white crown and chair molding to class up
the home. The kitchen comes with stainless steel appliances,
a gas cooking stove/oven, an upgraded pull-down pot-filler kitchen
faucet, and elegant tile backsplash to make everything look even
fancier! You'll find recessed lighting, new ceiling fans, and
modern upgraded hanging light fixtures throughout the home as well.
The downstairs living room has a half bath conveniently
adjacent, and upstairs you'll find 2 full baths (1 between the
secondary bedrooms, and a true primary bathroom with dual sinks.).
The primary bedroom is HUGE and has a walk-in closet! The
laundry room is masterfully placed upstairs between all the
bedrooms to make laundry day a breeze. The back deck has built-in
exterior lighting for any evenings spent outside, and a storage
shed is included! This great home in the suburbs is I-95
(exit 58) and Route 1 / Jefferson Davis Hwy adjacent, and it's
close to both the Brightpoint Community College and the
Breckenridge Shopping Center in Chester.
Unit Size
-
Days on Market
30 days
Land Size
0.28 acres
Price per sqft
-
Property Type
House
Property Taxes
$198
HOA Dues
$424
Year Built
2002
Last updated: 9 days ago (CVRMLS #2407071)
Price History
| Date / Event | Date | Event | Price |
|---|---|---|---|
| Apr 26, 2024 | Sold | $325,950 | |
| Sold | |||
| Apr 2, 2024 | In contract | - | |
| In contract | |||
| Mar 27, 2024 | Listed by Real Broker LLC | $315,000 | |
| Listed by Real Broker LLC | |||
| Jan 15, 2019 | Sold to Alicia Forbes | $219,950 | |
| Sold to Alicia Forbes | |||
Property Highlights
Garage
Air Conditioning
Fireplace
































































































