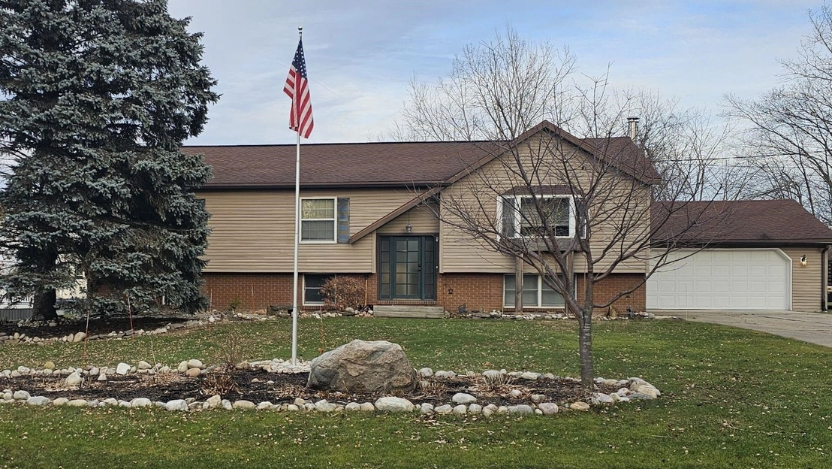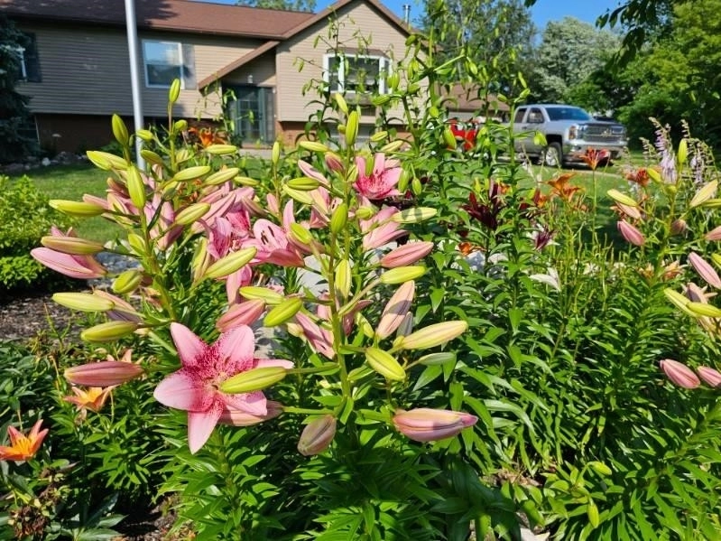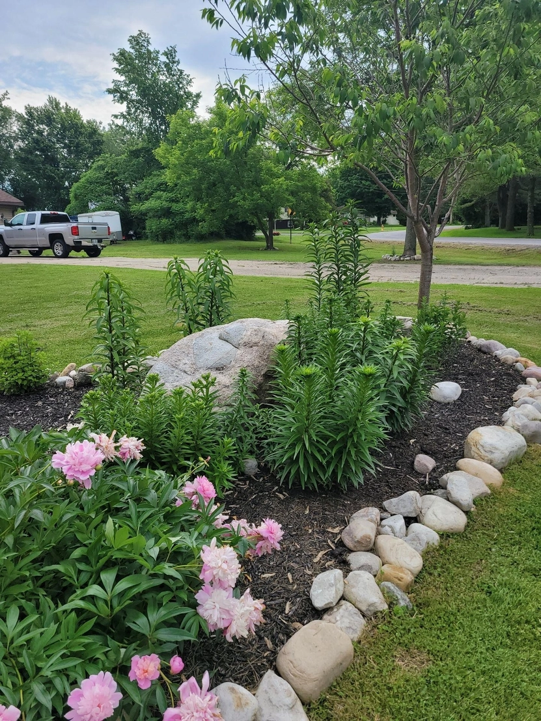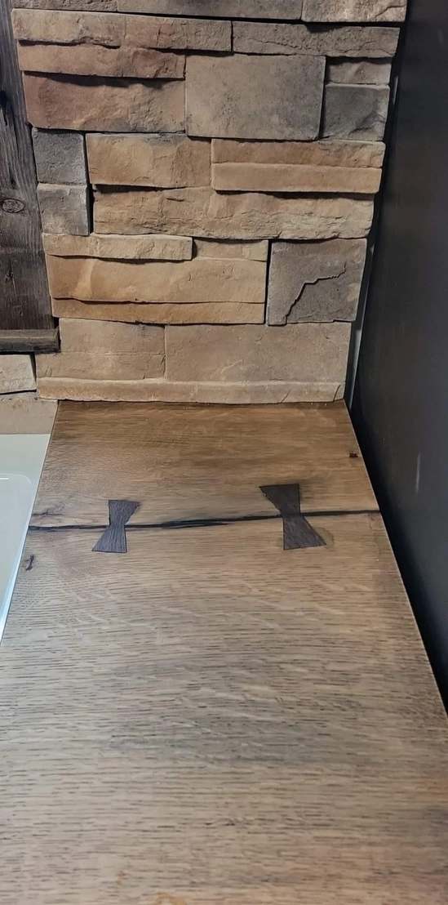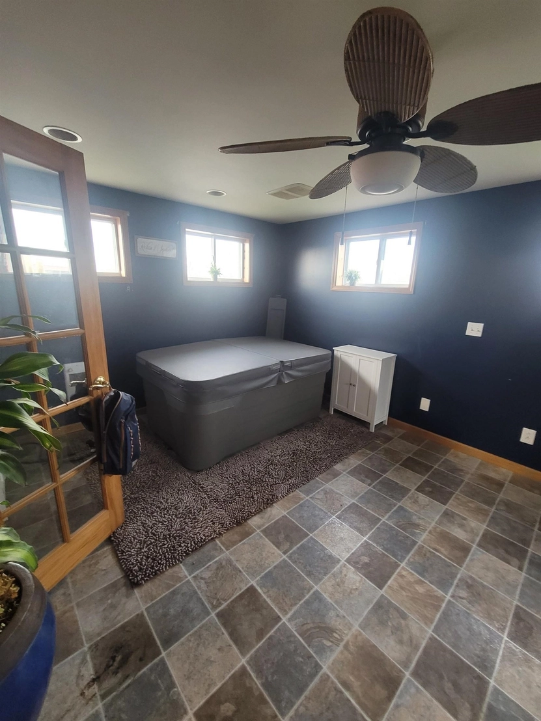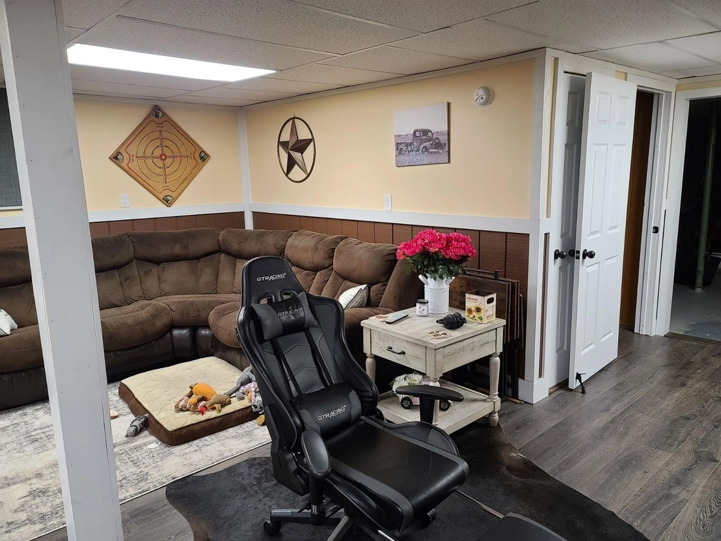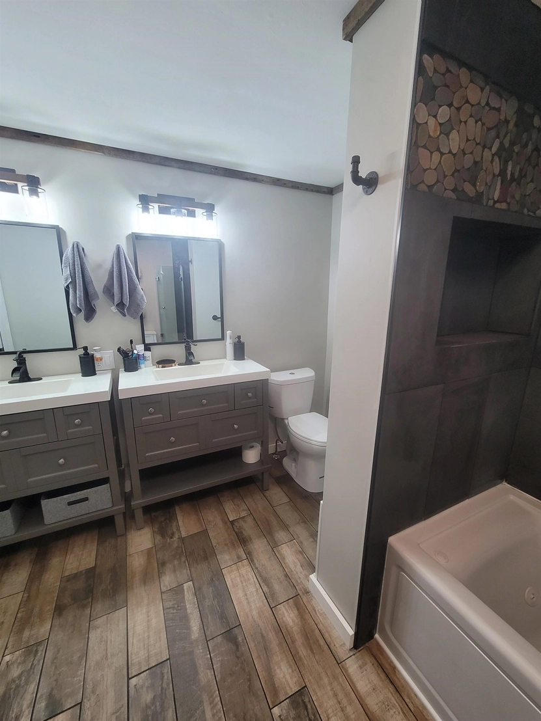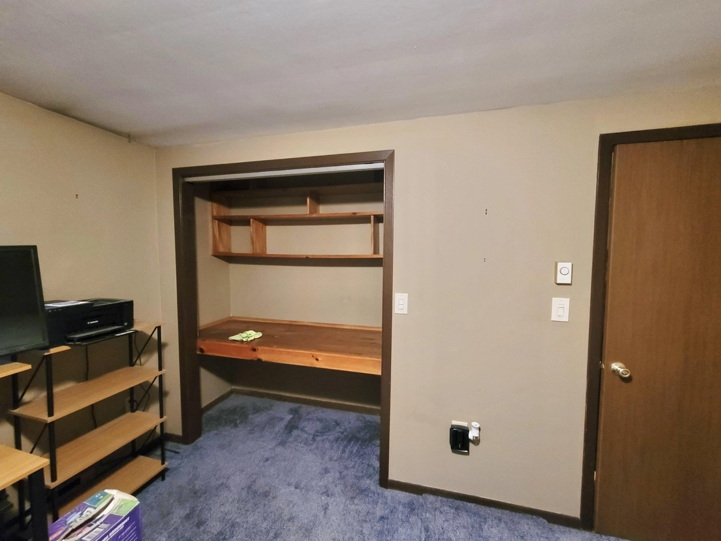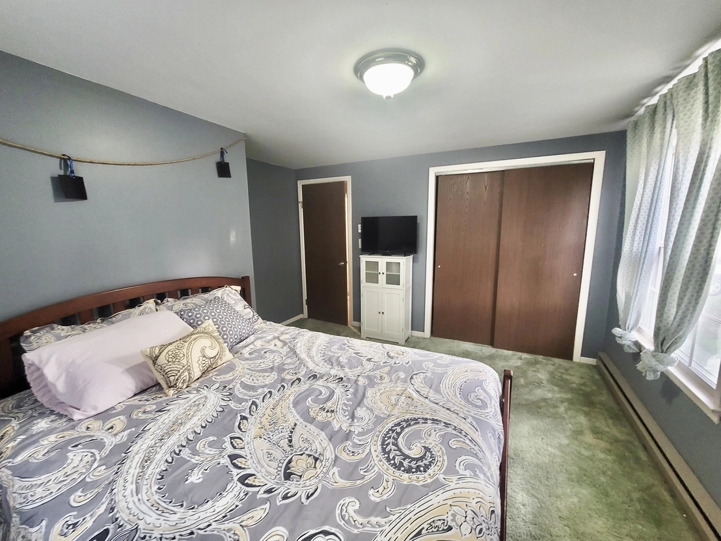













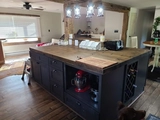

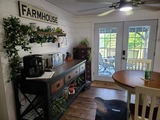











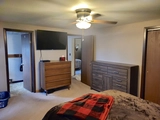


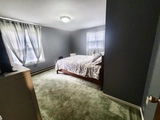






1 /
38
Map
$225,000 - $273,000
●
House -
Off Market
253 Leslie Rd
Massena, NY 13662
3 Beds
2.5 Baths,
1
Half Bath
3140 Sqft
Sold Mar 01, 2024
$237,500
Buyer
Seller
$233,197
by Rocket Mortgage Llc
Mortgage Due Mar 01, 2054
Sold Jun 25, 1999
$102,500
Buyer
Seller
About This Property
Fabulous home with over 3,000 Sq. Ft....offering 3 bedrooms with
plenty of space for more if desired. This Raised Ranch home
sits on over a 1/2 acre lot with a newly fenced in back yard.
The interior offers an "open' concept; living, dining,
and kitchen area. So many special touches to include: beamed
ceilings, the center island which was done with 3" white oak slabs
(absolutely beautiful), hidden pop up outlet/charging stations all
over (eliminating wall cords), the bay window re-done in barn
wood, baseboard heaters with smart thermostats, and recessed
lighting. The kitchen offers newer cabinetry, a double
pantry, and stone backsplash on the walls. The stainless
steel appliances are 2 years old. You will love the Forte
Stove. It has 8 burners ranging from 6,000-20,000 BTU's, a
griddle, and double oven. The coffee bar and shelf above on
wall in the dining area will stay. The French doors are 2
years old and lead out to the deck. The living room has an
electric fireplace complete with matching bookcases on each side
and cupboards below for storage. The Tv above will stay.
The flooring in great room is 5" red oak. The primary
bedroom has French doors leading out to a Bonus Room. There
is a Ravelli Pellet Stove (3 yrs) here which heats this room, the
primary bedroom, and primary bath. Seller says heat even
extends down the hallway. Flooring is vinyl with tile around
the stove and up the walls. Due to being transferred, the seller is
unable to update the primary bath as he wished. He will leave
the new sink, toilet, heated floor mat, & tile for the next buyer.
The 2nd and 3rd bedrooms are carpeted and have double
closets. The main bathroom has been completely updated with
two new vanity sinks and new lighting above. There is in
floor heating. The trim around top of the walls is re-claimed
barn wood. The 27" deep jetted soaker tub with
multi-waterfall shower tower is sure to be a pleaser. The
walls are slate tile with river stone pebble accent. The
front entryway was remodeled with new walls and stairs. The
downstairs family room has also been re-finished with new Pergo
flooring (waterproof and and anti-squeak), and a new Pellet Stove.
The half bath has a Saniflush system. There is also a huge
rec room with bar on the other side. Outside is a 2 car
garage with a 19'x16' tractor garage off the back and then a
19'x12' workshop behind that. The back deck has a gazebo that
will stay. Patio furniture to include L-shaped lounge, 4
chairs, table and two footstools, and rocker will also stay.
The yard is immaculately landscaped with Hostas, fragrant
flowers (moon garden), rose bush, and many many gorgeous lilies.
Owner has done an extensive amount of upgrades to this home.
Contact your agent quickly to get in to see this one before
it's too late!
The manager has listed the unit size as 3140 square feet.
The manager has listed the unit size as 3140 square feet.
Unit Size
3,140Ft²
Days on Market
-
Land Size
-
Price per sqft
$80
Property Type
House
Property Taxes
$275
HOA Dues
-
Year Built
1980
Price History
| Date / Event | Date | Event | Price |
|---|---|---|---|
| Mar 1, 2024 | Sold to Darlena Mae James | $237,500 | |
| Sold to Darlena Mae James | |||
| Feb 23, 2024 | No longer available | - | |
| No longer available | |||
| Dec 24, 2023 | In contract | - | |
| In contract | |||
| Dec 18, 2023 | Listed | $249,900 | |
| Listed | |||
| Jun 25, 1999 | Sold to Timothy J Wilkins | $102,500 | |
| Sold to Timothy J Wilkins | |||
Show More

Property Highlights
Fireplace


