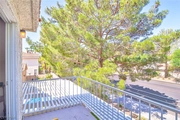











































1 /
44
Map
$475,000
●
House -
Off Market
2528 Golden Sands Drive
Las Vegas, NV 89128
3 Beds
3 Baths,
1
Half Bath
$2,882
Estimated Monthly
$280
HOA / Fees
3.62%
Cap Rate
About This Property
Classic lines accent this alluring home in Desert Shores. The huge
living room, with high vaulted ceilings & rows of windows has
plenty of sunlight! Cozy up to the charming fireplace amid the
immaculate tile floors & crisp walls of a demure color palette.
Attractive new fixtures adorn each door. There is a convenient
ground-floor primary bedroom w/huge walk-in closet. The primary
bath boasts "his & hers" sinks with a separate shower & tub. Enjoy
meals in the dining area prepared in the open concept kitchen
w/brand-new gorgeous cabinets, stainless steel appliances &
breakfast bar. A restful sleep awaits in the 2 bedrooms upstairs
w/balcony. Enjoy drinks in the spacious private backyard with
easy-maintenance landscaping, or in the convenient front courtyard.
This property has a stunning curb appeal. A private 2-car garage
completes this perfect picture. This gated community has a pool,
clubhouse & fitness center.Located close to shopping, restaurants &
schools in desirable Desert Shores.
Unit Size
-
Days on Market
24 days
Land Size
0.12 acres
Price per sqft
-
Property Type
House
Property Taxes
$171
HOA Dues
$280
Year Built
1989
Last updated: 2 months ago (GLVAR #2561069)
Price History
| Date / Event | Date | Event | Price |
|---|---|---|---|
| Mar 21, 2024 | Sold | $475,000 | |
| Sold | |||
| Mar 6, 2024 | In contract | - | |
| In contract | |||
| Feb 26, 2024 | Listed by Select Properties Group | $495,000 | |
| Listed by Select Properties Group | |||
| Oct 16, 2021 | No longer available | - | |
| No longer available | |||
| Jul 17, 2021 | Listed by Wardley Real Estate | $479,900 | |
| Listed by Wardley Real Estate | |||



|
|||
|
Classic lines accent this alluring home in Desert Shores. The huge
living room, with high vaulted ceilings & rows of windows, is
drenched in sunlight! Cozy up to the charming fireplace with a good
book. Immaculate tile floors & crisp walls of a demure color
palette abound throughout for move-in ease. There is a convenient
ground-floor master bedroom w/huge walk-in closet. The master bath
boasts "his & hers" sinks with a separate shower & tub. Enjoy meals
in the dining area…
|
|||
Property Highlights
Garage
Air Conditioning
Fireplace
Building Info
Overview
Building
Neighborhood
Zoning
Geography
Comparables
Unit
Status
Status
Type
Beds
Baths
ft²
Price/ft²
Price/ft²
Asking Price
Listed On
Listed On
Closing Price
Sold On
Sold On
HOA + Taxes
House
3
Beds
3
Baths
-
$440,000
Dec 13, 2023
$440,000
Feb 20, 2024
$476/mo
House
3
Beds
2
Baths
-
$515,000
Jun 26, 2023
$515,000
Aug 24, 2023
$444/mo
House
3
Beds
2
Baths
-
$475,000
Sep 14, 2023
$475,000
Oct 17, 2023
$197/mo
House
2
Beds
2
Baths
-
$490,000
May 24, 2023
$490,000
Jul 21, 2023
$459/mo
About Summerlin
Similar Homes for Sale
Nearby Rentals

$1,900 /mo
- 3 Beds
- 2 Baths
- 1,421 ft²

$1,895 /mo
- 3 Beds
- 2.5 Baths
- 1,541 ft²
















































