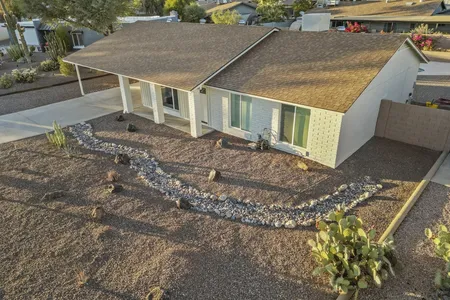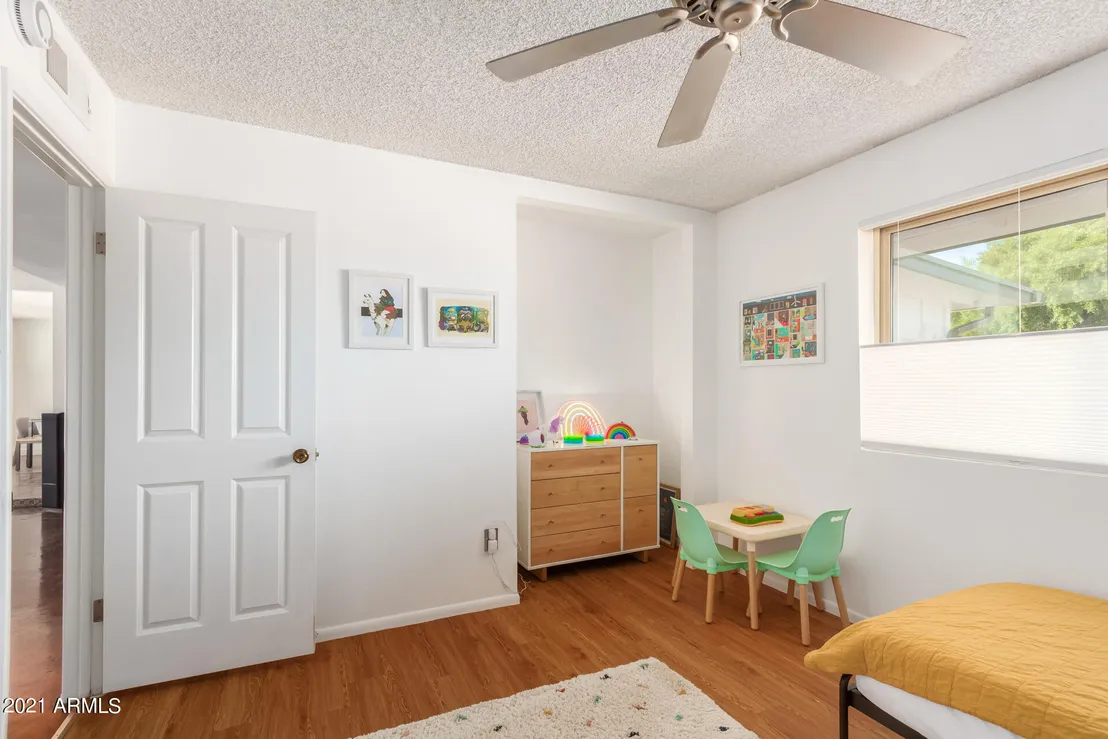











































1 /
44
Map
$666,970*
●
House -
Off Market
2526 E NORTH Lane
Phoenix, AZ 85028
3 Beds
2 Baths
2375 Sqft
$572,000 - $698,000
Reference Base Price*
5.03%
Since Jan 1, 2022
AZ-Phoenix
Primary Model
Sold Nov 29, 2021
$635,000
Seller
$635,000
by Mutual Of Omaha Mortgage Inc
Mortgage Due Dec 01, 2051
Sold Apr 02, 2021
$570,000
Buyer
Seller
$541,500
by Fairway Independent Mortgage C
Mortgage Due Apr 01, 2051
About This Property
Nestled between Dreamy Draw Park and the Phoenix Trail 100 is the
North 32nd District that is one of the most sought after
neighborhoods in Phoenix. Endless mountain views and a large
courtyard welcomes you into the single story home where you will
find stained concrete floors, large living areas, a formal dining
room, a galley kitchen that opens to a formal living room, two
separate work spaces and a master suite that is split from the
other bedrooms with views of the front courtyard. The large
backyard has a pebble tec pool, pool gate, a waterfall feature and
is perfect for entertaining. The home also has solar
installed and an above ground spa. Award winning elem,
middle, and high school, as well as parks, and hiking all within
walking distance.
The manager has listed the unit size as 2375 square feet.
The manager has listed the unit size as 2375 square feet.
Unit Size
2,375Ft²
Days on Market
-
Land Size
0.23 acres
Price per sqft
$267
Property Type
House
Property Taxes
$215
HOA Dues
-
Year Built
1971
Price History
| Date / Event | Date | Event | Price |
|---|---|---|---|
| Dec 1, 2021 | No longer available | - | |
| No longer available | |||
| Nov 29, 2021 | Sold to Kelly Irene Shafer, Marc No... | $635,000 | |
| Sold to Kelly Irene Shafer, Marc No... | |||
| Oct 25, 2021 | Listed | $635,000 | |
| Listed | |||
| Apr 2, 2021 | Sold to Eric Appell, Katherine Rascoe | $570,000 | |
| Sold to Eric Appell, Katherine Rascoe | |||
| Mar 3, 2021 | No longer available | - | |
| No longer available | |||
Show More

Property Highlights
Air Conditioning
With View
Building Info
Overview
Building
Neighborhood
Zoning
Geography
Comparables
Unit
Status
Status
Type
Beds
Baths
ft²
Price/ft²
Price/ft²
Asking Price
Listed On
Listed On
Closing Price
Sold On
Sold On
HOA + Taxes
Active
Other
Loft
3
Baths
2,192 ft²
$319/ft²
$699,000
Nov 17, 2023
-
$179/mo
In Contract
Other
Loft
2
Baths
2,560 ft²
$293/ft²
$750,000
Dec 22, 2023
-
$445/mo
Active
Other
Loft
2
Baths
1,890 ft²
$315/ft²
$595,000
Sep 1, 2023
-
$181/mo
About Paradise Valley
Similar Homes for Sale

$665,000
- Loft
- 2 Baths
- 1,558 ft²

$595,000
- Loft
- 2 Baths
- 1,890 ft²

















































