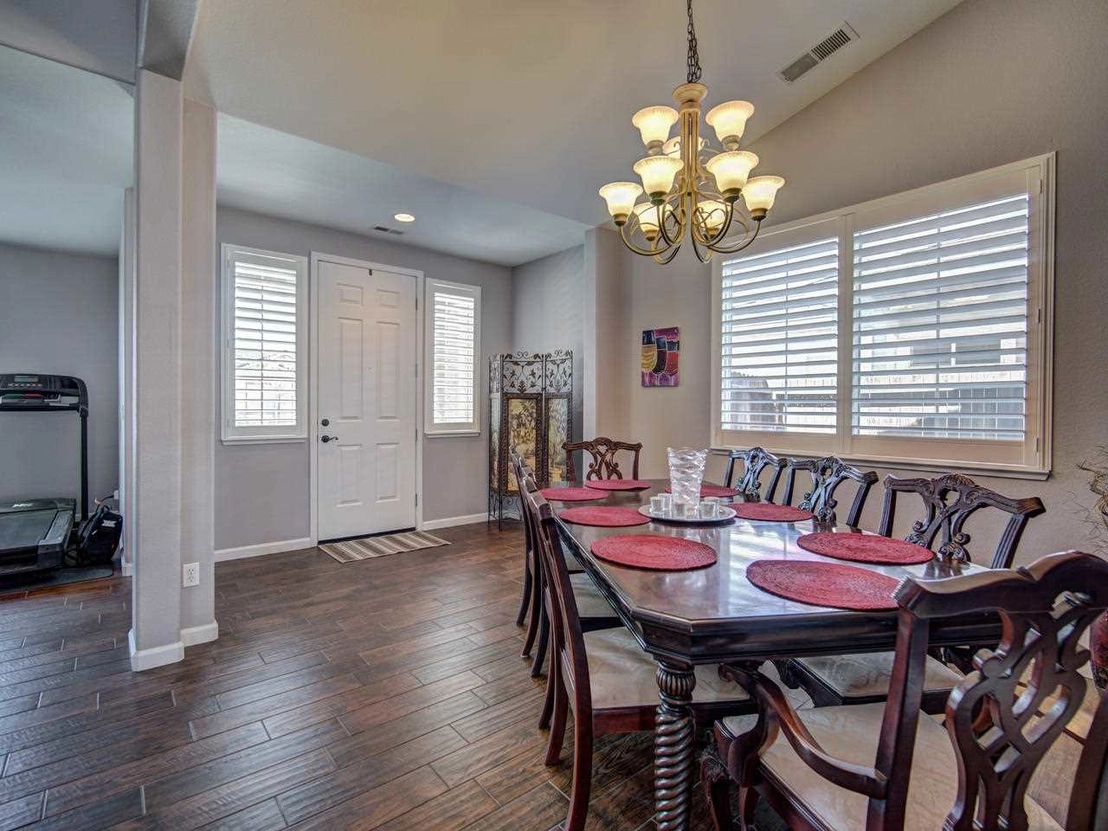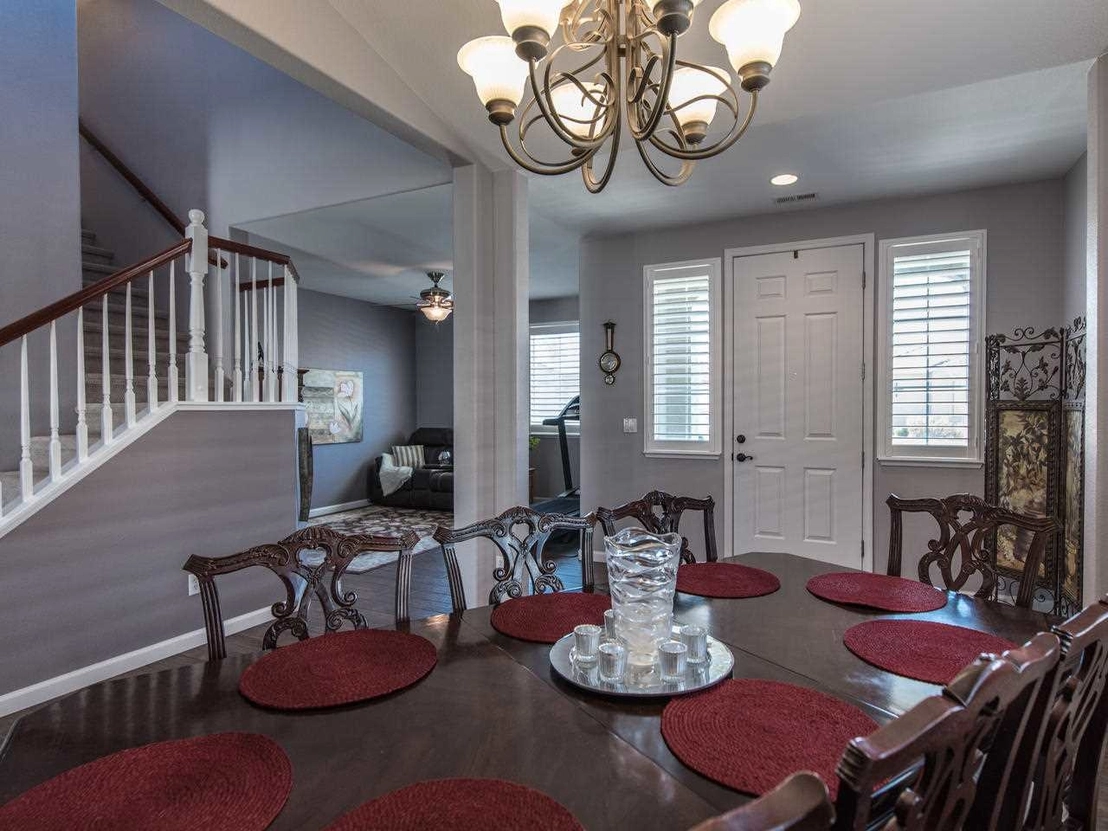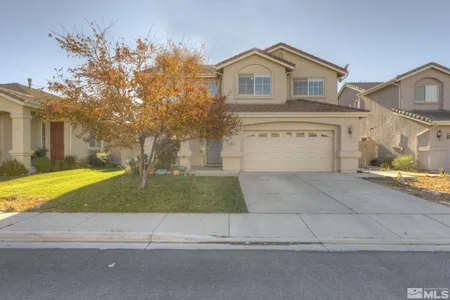







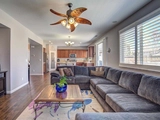
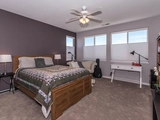


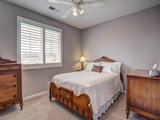
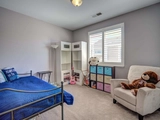

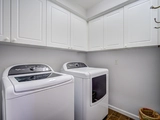
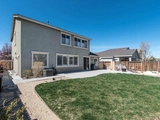
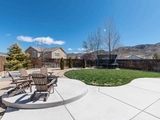
1 /
18
Map
$722,128*
●
House -
Off Market
2525 Perryville Dr
Reno, NV 89521
4 Beds
3 Baths,
1
Half Bath
2481 Sqft
$441,000 - $537,000
Reference Base Price*
47.52%
Since Jun 1, 2019
National-US
Primary Model
Sold Jun 24, 2019
$485,000
Seller
$482,000
by Bay Equity Llc
Mortgage Due Jan 01, 2051
Sold Nov 21, 2014
$310,000
Buyer
Seller
$304,385
by Guild Mortgage Co
Mortgage Due Dec 01, 2044
About This Property
Vinyl shutters on all windows with the exception of master suite
which have privacy blinds (top-down/bottom-up) . All bedrooms
are upstairs. The master suite has huge walk-in closet, dual sinks,
shower stall plus garden tub. Laundry room is upstairs with hidden
linen closet. The three car garage has space for an extra long SUV
and plenty of storage. There's room to breathe in the large,
landscaped backyard with raised garden-beds and extra large
concrete patio. Elementary will change in Fall 2019 to new school -
Poulakidas Elementary. 30 minute drive to Mt. Rose, 45
minutes to Incline Village. You dont want to miss this home,
schedule your private showing today! Put this home on the top of
your Must See List. Located in a quiet South Meadows neighborhood
close to schools, shopping, Veterans Parkway and freeway entrances.
This meticulously maintained home features dark tile flooring
throughout the first floor. A cozy quite area could be a formal
living area or study/office space. Large chef's kitchen with
updated stainless steal appliances is adjacent to the spacious
family room- perfect for entertaining or family time. Listing
Agent: Caroline Mathes Email Address: [email protected]
Broker: Keller Williams Group One Inc.
The manager has listed the unit size as 2481 square feet.
The manager has listed the unit size as 2481 square feet.
Unit Size
2,481Ft²
Days on Market
-
Land Size
0.16 acres
Price per sqft
$197
Property Type
House
Property Taxes
$3,094
HOA Dues
-
Year Built
2004
Price History
| Date / Event | Date | Event | Price |
|---|---|---|---|
| May 29, 2019 | No longer available | - | |
| No longer available | |||
| May 8, 2019 | Price Decreased |
$489,500
↓ $10K
(1.9%)
|
|
| Price Decreased | |||
| Apr 17, 2019 | Listed | $499,000 | |
| Listed | |||
Property Highlights
Fireplace
Garage
With View
Building Info
Overview
Building
Neighborhood
Zoning
Geography
Comparables
Unit
Status
Status
Type
Beds
Baths
ft²
Price/ft²
Price/ft²
Asking Price
Listed On
Listed On
Closing Price
Sold On
Sold On
HOA + Taxes
Active
House
4
Beds
2.5
Baths
1,780 ft²
$329/ft²
$585,000
Nov 11, 2022
-
$1,699/mo



