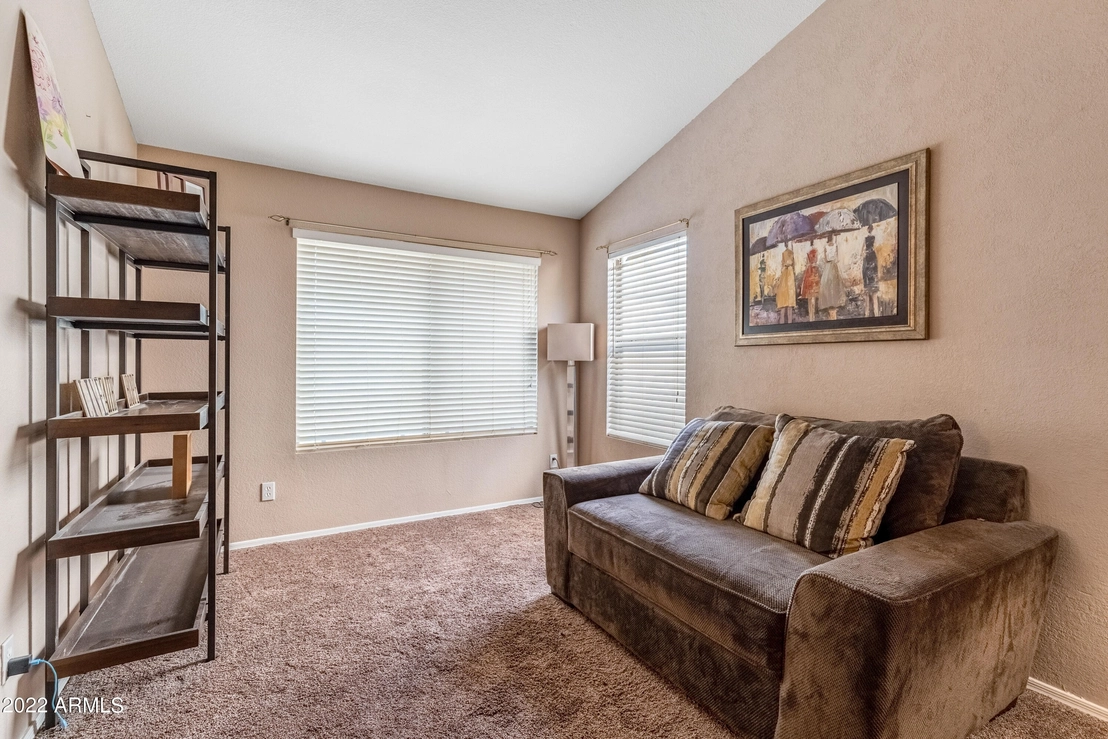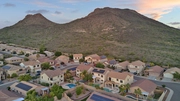$497,721*
●
House -
Off Market
25226 N 63RD Drive
Phoenix, AZ 85083
4 Beds
3 Baths,
1
Half Bath
2542 Sqft
$450,000 - $548,000
Reference Base Price*
-0.26%
Since Mar 1, 2022
AZ-Phoenix
Primary Model
Sold Feb 17, 2022
$512,500
Buyer
Seller
$530,950
by Loandepotcom Llc
Mortgage Due Mar 01, 2052
Sold Feb 19, 2019
$324,800
Seller
$318,917
by Fairway Independent Mortgage C
Mortgage Due Mar 01, 2049
About This Property
Gorgeous 4 bedroom, 2.5 bath, 2 car garage home in the sought after
Entrada neighborhood. This home shows it was well taken care
of from the moment you step inside. Features a large kitchen and
stainless steel appliances which will remain with the home.
Come sit by your fireplace in the family room or wander
outside to sit by the built-in fireplace while overlooking the
sparkling private pool! Mountain views from all the windows on the
second story. This home will fulfill the pickiest of buyers with
space to spread out and enjoy both indoors and out. In close
proximity to all major freeways and shopping. Come make your family
and entertaining dreams a reality.
The manager has listed the unit size as 2542 square feet.
The manager has listed the unit size as 2542 square feet.
Unit Size
2,542Ft²
Days on Market
-
Land Size
0.11 acres
Price per sqft
$196
Property Type
House
Property Taxes
$190
HOA Dues
-
Year Built
1999
Price History
| Date / Event | Date | Event | Price |
|---|---|---|---|
| Feb 18, 2022 | No longer available | - | |
| No longer available | |||
| Feb 17, 2022 | Sold to Devin Moynihan | $512,500 | |
| Sold to Devin Moynihan | |||
| Jan 13, 2022 | Listed | $499,000 | |
| Listed | |||
| Feb 19, 2019 | Sold to Kirk Charles Wade, Tamara L... | $324,800 | |
| Sold to Kirk Charles Wade, Tamara L... | |||
| Feb 18, 2019 | No longer available | - | |
| No longer available | |||
Show More

Property Highlights
Fireplace
With View
Building Info
Overview
Building
Neighborhood
Zoning
Geography
Comparables
Unit
Status
Status
Type
Beds
Baths
ft²
Price/ft²
Price/ft²
Asking Price
Listed On
Listed On
Closing Price
Sold On
Sold On
HOA + Taxes
Active
Other
Loft
3
Baths
2,542 ft²
$216/ft²
$550,000
Nov 15, 2023
-
$296/mo
Other
Loft
3
Baths
2,251 ft²
$227/ft²
$510,000
Dec 13, 2023
-
$306/mo
Active
Other
Loft
3
Baths
2,663 ft²
$224/ft²
$596,000
Feb 21, 2024
-
$245/mo
In Contract
Other
Loft
3
Baths
2,120 ft²
$248/ft²
$525,000
Feb 21, 2024
-
$334/mo
In Contract
Other
Loft
2
Baths
1,576 ft²
$314/ft²
$495,000
Jan 29, 2024
-
$293/mo























































































