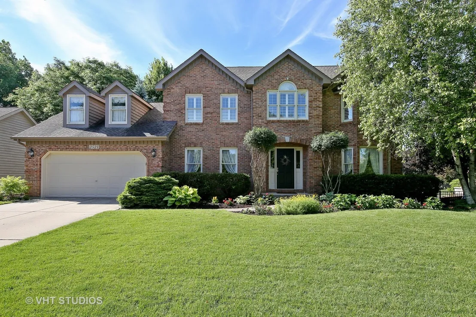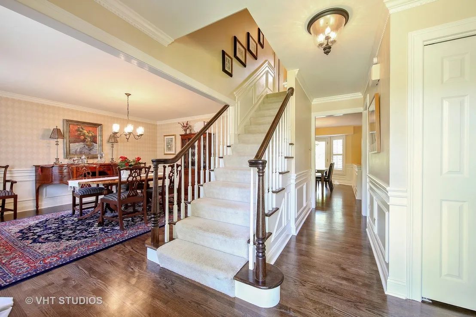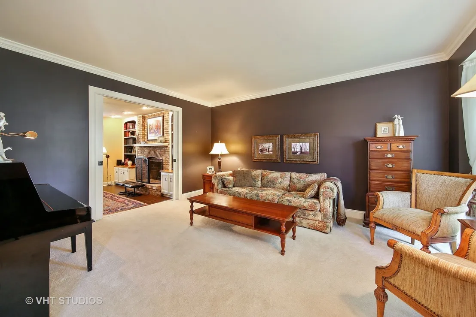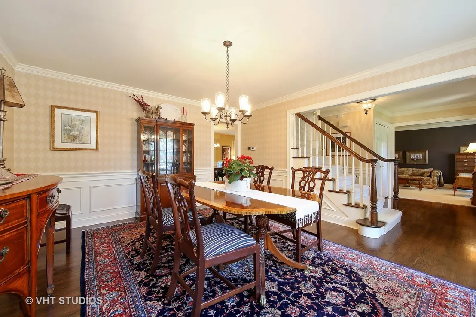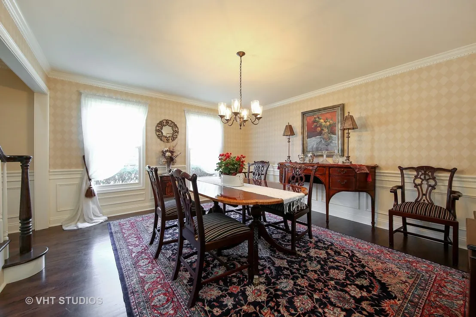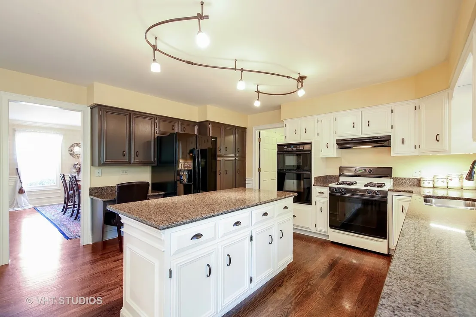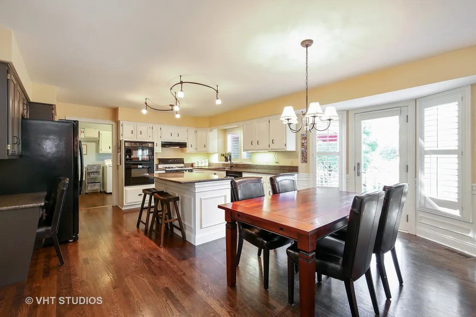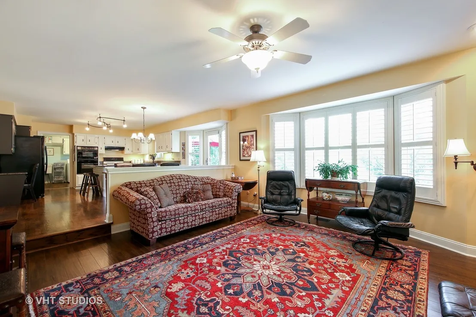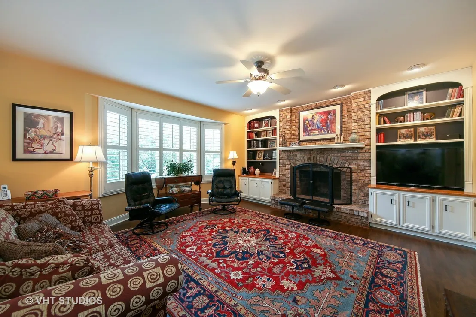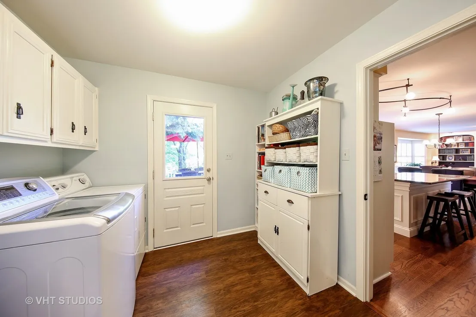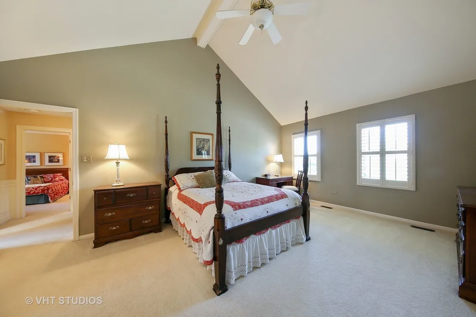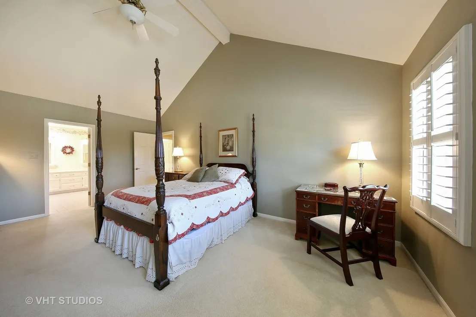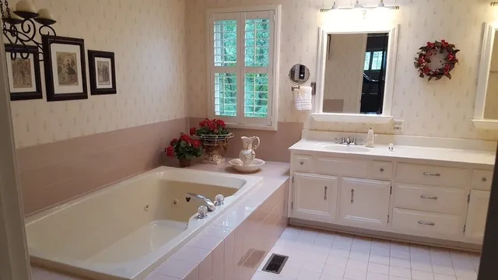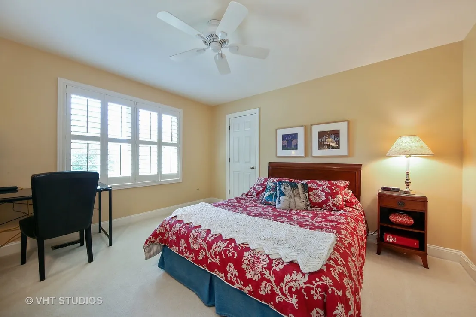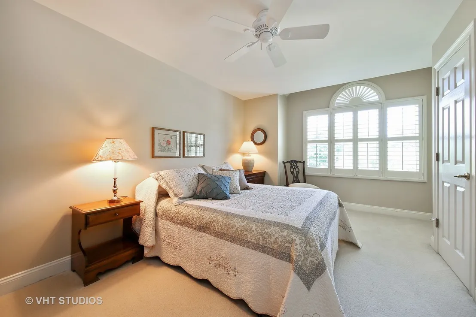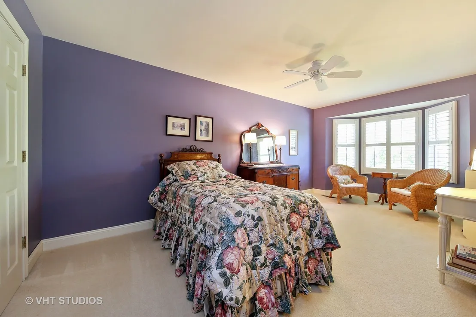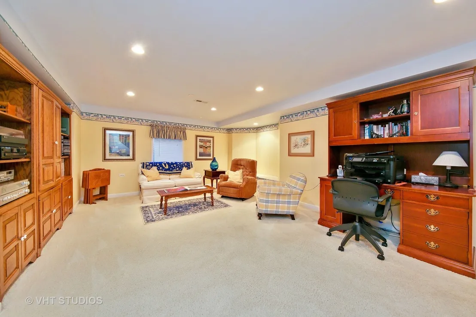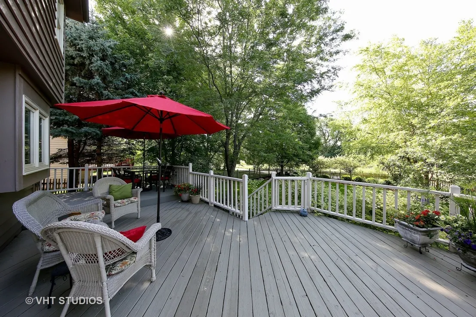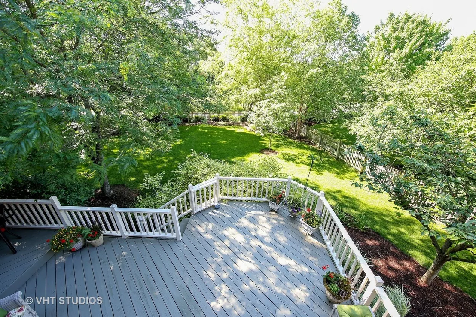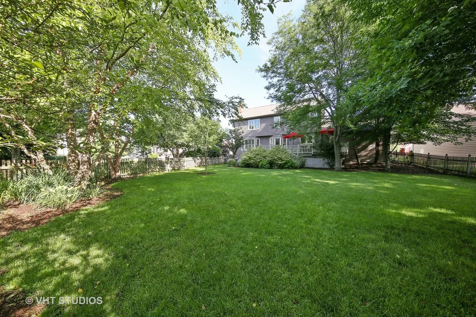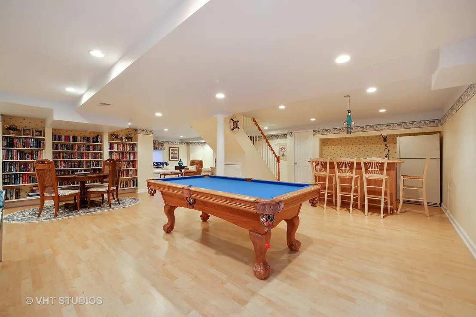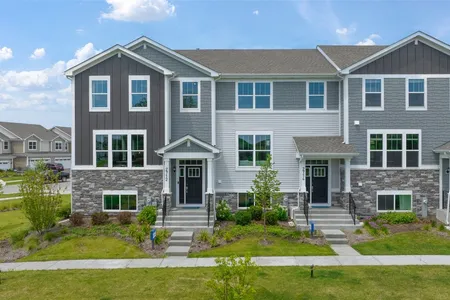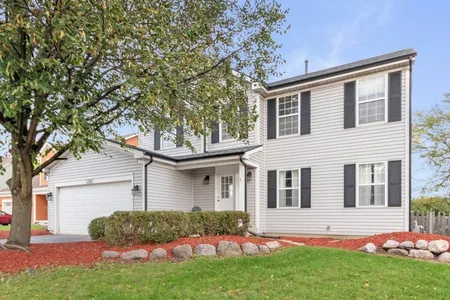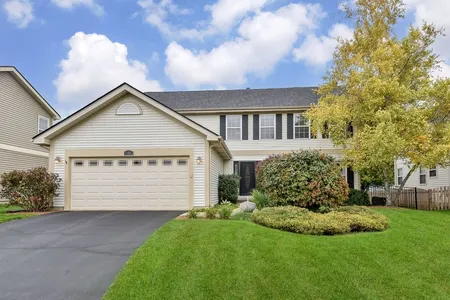$647,396*
●
House -
Off Market
Whiteway Court
AURORA, IL 60504
4 Beds
3 Baths,
1
Half Bath
2753 Sqft
$365,000 - $445,000
Reference Base Price*
59.85%
Since Aug 1, 2017
National-US
Primary Model
Sold Jun 12, 2000
$315,000
$335,700
by Busey Bank
Mortgage Due Jan 01, 2048
About This Property
GORGEOUS CURB APPEAL AND A FABULOUS CUL-DE-SAC LOCATION BACKING TO
THE WAUBONSIE LAKE PARK & TRAIL. THE PRIVATE FENCED BACK YARD
PROVIDES ACCESS TO RECREATION AND NUMEROUS OAKHURST AMENITIES.
HARDWOOD FLOORS IN THE FOYER, DINING RM & KITCHEN. EXTENSIVE &
BEAUTIFUL WHITE MILLWORK INCLUDES CROWN, DENTAL, PANEL MOLDING AND
PLANTATION SHUTTERS THROUGHOUT. THE UPDATES INCLUDE NEW WINDOWS ON
THE BACK OF THE HOME, NEWER ROOF, FURNACE, AIR CONDITIONER AND
WATER HEATER. ADDITIONAL UPDATES FEATURE GRANITE TOPS IN THE
KITCHEN, DISHWASHER, REFRIGERATOR & MICROWAVE. ALL DOORS, LIGHT
FIXTURES, CEILING FANS AND HARDWARE HAVE BEEN REPLACED. FUNCTIONAL
FLOOR PLAN WITH THE KITCHEN OPEN TO THE FAMILY ROOM AND AN OVERSIZE
1ST FLOOR LAUNDRY RM. LARGE BEDROOMS, CLOSETS AND A LARGE FINISHED
BASEMENT WITH REC RM, GAME RM & BAR AREA. HIGHLY ACCLAIMED SCHOOL
DISTRICT 204. SWIM & TENNIS MEMBERSHIPS AVAILABLE.
The manager has listed the unit size as 2753 square feet.
The manager has listed the unit size as 2753 square feet.
Unit Size
2,753Ft²
Days on Market
-
Land Size
-
Price per sqft
$147
Property Type
House
Property Taxes
$11,226
HOA Dues
$288
Year Built
1991
Price History
| Date / Event | Date | Event | Price |
|---|---|---|---|
| Jul 29, 2017 | Listed | $405,000 | |
| Listed | |||
| Jun 12, 2000 | Sold to David A Sorenson, Patricia ... | $315,000 | |
| Sold to David A Sorenson, Patricia ... | |||
Property Highlights
Building Info
Overview
Building
Neighborhood
Zoning
Geography
Comparables
Unit
Status
Status
Type
Beds
Baths
ft²
Price/ft²
Price/ft²
Asking Price
Listed On
Listed On
Closing Price
Sold On
Sold On
HOA + Taxes
In Contract
House
4
Beds
2.5
Baths
3,162 ft²
$152/ft²
$479,999
Nov 27, 2023
-
$1,206/mo
In Contract
House
4
Beds
2.5
Baths
2,288 ft²
$210/ft²
$479,900
Nov 26, 2023
-
$815/mo
Active
House
4
Beds
2.5
Baths
2,288 ft²
$210/ft²
$480,000
Dec 7, 2023
-
$1,106/mo
In Contract
House
4
Beds
2.5
Baths
1,810 ft²
$191/ft²
$345,000
Nov 19, 2023
-
$561/mo
Active
House
3
Beds
2.5
Baths
2,112 ft²
$185/ft²
$389,900
Oct 19, 2023
-
$1,321/mo
In Contract
House
3
Beds
1.5
Baths
1,705 ft²
$195/ft²
$333,000
Nov 13, 2023
-
$549/mo
In Contract
Townhouse
3
Beds
2.5
Baths
2,221 ft²
$198/ft²
$440,820
Nov 2, 2023
-
$180/mo
In Contract
Townhouse
3
Beds
2.5
Baths
2,221 ft²
$198/ft²
$440,820
Jun 6, 2023
-
$180/mo
Active
Townhouse
3
Beds
2.5
Baths
2,221 ft²
$204/ft²
$453,820
Nov 28, 2023
-
$180/mo
In Contract
Townhouse
3
Beds
2.5
Baths
2,175 ft²
$206/ft²
$447,820
Jun 6, 2023
-
$180/mo
In Contract
Townhouse
3
Beds
2.5
Baths
2,175 ft²
$213/ft²
$463,820
Nov 28, 2023
-
$180/mo
In Contract
Townhouse
3
Beds
2.5
Baths
2,039 ft²
$218/ft²
$444,915
Nov 7, 2023
-
$180/mo


