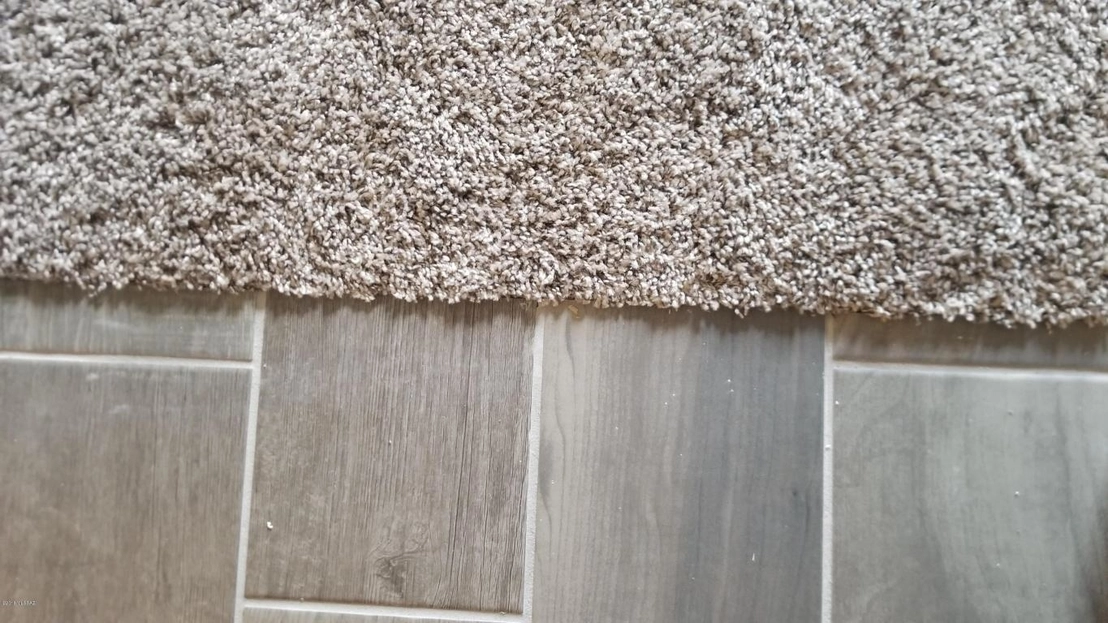
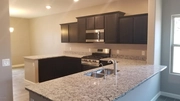
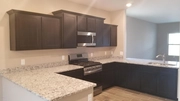


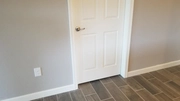


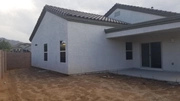
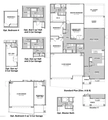
1 /
10
Map
$384,291*
●
House -
Off Market
252 W William Carey Street
Vail, AZ 85641
3 Beds
2 Baths
1844 Sqft
$229,000 - $279,000
Reference Base Price*
50.97%
Since Mar 1, 2019
National-US
Primary Model
Sold Mar 20, 2019
$243,165
Seller
$246,875
by Freedom Mortgage Corp
Mortgage Due Apr 01, 2051
Sold Apr 18, 2017
$795,500
Buyer
Seller
About This Property
HUGE SALE - MUST CLOSE IN SEPTEMBER! Popular floorplan -this
thoughtfully designed home welcomes entertaining with both a great
room area and formal dining plus a den for additional space. Nicely
appointed with Double Espresso maple cabinets, granite countertops
and stainless steel appliances plus gas range. This home has
ceramic tile and custom interior paint plus covered patio and
finished 3 car garage. Quality Construction & Low Cost of Ownership
with Builder Warranty! Energy star qualified home. Just
finishing construction - quick move in.
The manager has listed the unit size as 1844 square feet.
The manager has listed the unit size as 1844 square feet.
Unit Size
1,844Ft²
Days on Market
-
Land Size
0.19 acres
Price per sqft
$138
Property Type
House
Property Taxes
$41
HOA Dues
-
Year Built
2018
Price History
| Date / Event | Date | Event | Price |
|---|---|---|---|
| Feb 16, 2019 | No longer available | - | |
| No longer available | |||
| Feb 5, 2019 | Price Increased |
$254,545
↑ $1K
(0.4%)
|
|
| Price Increased | |||
| Jan 4, 2019 | Price Increased |
$253,545
↑ $500
(0.2%)
|
|
| Price Increased | |||
| Nov 21, 2018 | Relisted | $253,045 | |
| Relisted | |||
| Sep 5, 2018 | No longer available | - | |
| No longer available | |||
Show More

Property Highlights
Air Conditioning
Garage






