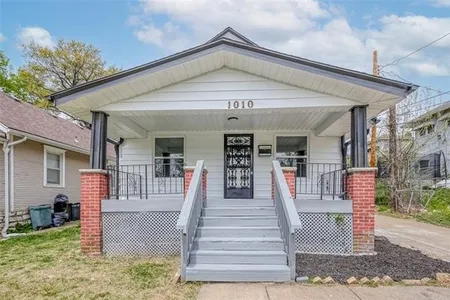












































1 /
45
Map
$197,460*
●
House -
Off Market
2516 N 8th Street
Kansas City, KS 66101
4 Beds
2.5 Baths,
1
Half Bath
1560 Sqft
$179,000 - $217,000
Reference Base Price*
-0.27%
Since Aug 1, 2023
National-US
Primary Model
Sold Jul 27, 2023
$271,652
Buyer
Seller
$204,250
by Prime Lending Llc
Mortgage Due Aug 01, 2038
Sold Jan 18, 2022
$232,218
Buyer
Seller
$174,600
by Primelending
Mortgage Due Feb 01, 2052
About This Property
Welcome to this charming and completely renovated home located in
the heart of Kansas City, Kansas!
This unique 1.5 story home offers 4 bedrooms, 2 full and 1 half bath, providing ample space throughout. The main level boasts high ceilings, a large open-concept kitchen and living area and a spacious master bedroom with an adjoining bathroom. The flooring, paint, trim work and tile throughout the home have been updated creating a seamless and timeless aesthetic.
Outside, you'll discover a nice-sized fenced yard with a patio and detached garage, perfect for enjoying outdoor activities and entertaining guests.
The curb appeal is stunning, with a beautiful front porch wrapped in wood and surrounded by loads of concrete paths which frame the gorgeous exterior.
The manager has listed the unit size as 1560 square feet.
This unique 1.5 story home offers 4 bedrooms, 2 full and 1 half bath, providing ample space throughout. The main level boasts high ceilings, a large open-concept kitchen and living area and a spacious master bedroom with an adjoining bathroom. The flooring, paint, trim work and tile throughout the home have been updated creating a seamless and timeless aesthetic.
Outside, you'll discover a nice-sized fenced yard with a patio and detached garage, perfect for enjoying outdoor activities and entertaining guests.
The curb appeal is stunning, with a beautiful front porch wrapped in wood and surrounded by loads of concrete paths which frame the gorgeous exterior.
The manager has listed the unit size as 1560 square feet.
Unit Size
1,560Ft²
Days on Market
-
Land Size
0.15 acres
Price per sqft
$127
Property Type
House
Property Taxes
-
HOA Dues
-
Year Built
1920
Price History
| Date / Event | Date | Event | Price |
|---|---|---|---|
| Jul 27, 2023 | Sold to Jessi Bosch, Joshua Ritten | $271,652 | |
| Sold to Jessi Bosch, Joshua Ritten | |||
| Jul 20, 2023 | No longer available | - | |
| No longer available | |||
| Jun 26, 2023 | In contract | - | |
| In contract | |||
| Jun 16, 2023 | Listed | $198,000 | |
| Listed | |||
| Jan 18, 2022 | Sold to Kassandra Gamez | $232,218 | |
| Sold to Kassandra Gamez | |||
Show More

Property Highlights
Air Conditioning















































