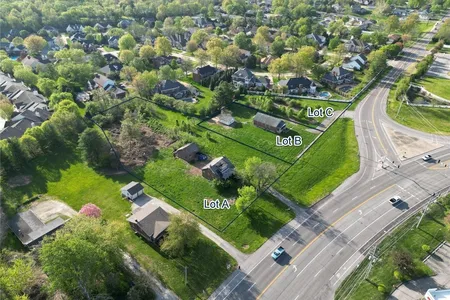$300,503*
●
House -
Off Market
2515 Pioneer Drive
St Louis, MO 63129
3 Beds
2.5 Baths,
1
Half Bath
1939 Sqft
$270,000 - $330,000
Reference Base Price*
0.17%
Since Jul 1, 2023
National-US
Primary Model
Sold Jun 21, 2023
$438,634
Buyer
Seller
$329,800
by Flat Branch Mortgage, Inc.
Mortgage Due Jul 01, 2053
Sold Jan 03, 2022
$292,600
Buyer
Seller
$220,000
by Stifel Bank & Trust
Mortgage Due Dec 01, 2051
About This Property
This absolutely adorable 3 bedroom, 2 and a half bath home located
in the heart of Oakville checks all the boxes! Walk in and
immediately feel right at home with a large living room with a wood
accent wall and warm wood flooring throughout. Tons of natural
light and updated modern light fixtures keep the home nice and
bright. You will love the built in wine bar and updated kitchen
with matching custom cabinets and granite counter tops with
stainless steel appliances that will become your center of activity
and opens to the dining room. All 3 bathrooms have been updated.
The finished lower level provides the perfect space for a man cave
or play area, plus a home office space! There is also a large
amount of storage in the unfinished area. The large level backyard
is completely fenced in and has a jumbo deck that's perfect for
entertaining. 2 car garage is oversized and provides a place for a
work area and an additional parking pad. Come see this stunning
ranch home! It won't last long!
The manager has listed the unit size as 1939 square feet.
The manager has listed the unit size as 1939 square feet.
Unit Size
1,939Ft²
Days on Market
-
Land Size
0.23 acres
Price per sqft
$155
Property Type
House
Property Taxes
$253
HOA Dues
-
Year Built
1970
Price History
| Date / Event | Date | Event | Price |
|---|---|---|---|
| Jun 21, 2023 | Sold to Matthew Coffey | $438,634 | |
| Sold to Matthew Coffey | |||
| Jun 18, 2023 | No longer available | - | |
| No longer available | |||
| May 30, 2023 | In contract | - | |
| In contract | |||
| May 25, 2023 | No longer available | - | |
| No longer available | |||
| May 17, 2023 | Listed | $300,000 | |
| Listed | |||
Show More

Property Highlights
Air Conditioning
Building Info
Overview
Building
Neighborhood
Zoning
Geography
Comparables
Unit
Status
Status
Type
Beds
Baths
ft²
Price/ft²
Price/ft²
Asking Price
Listed On
Listed On
Closing Price
Sold On
Sold On
HOA + Taxes
In Contract
House
3
Beds
2
Baths
1,605 ft²
$168/ft²
$269,000
May 23, 2023
-
$371/mo
Active
House
2
Beds
2
Baths
1,466 ft²
$204/ft²
$299,000
May 31, 2023
-
$640/mo












































































