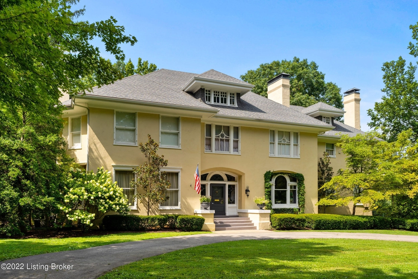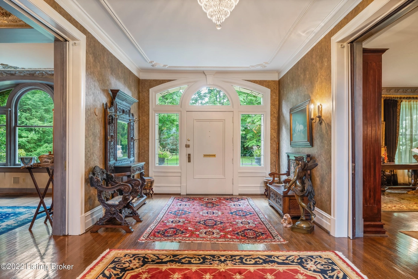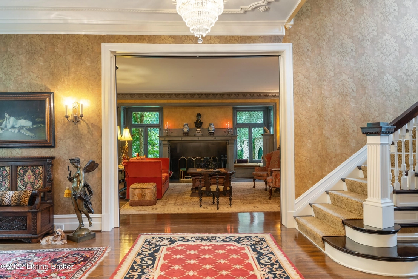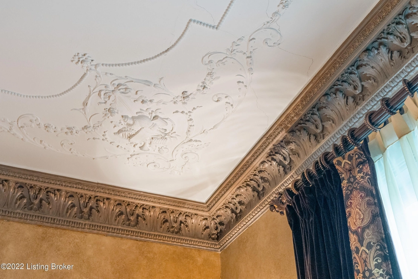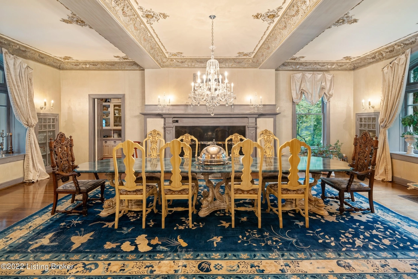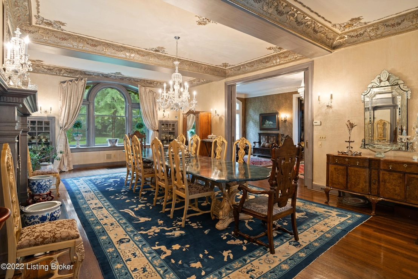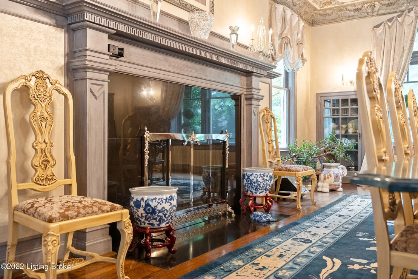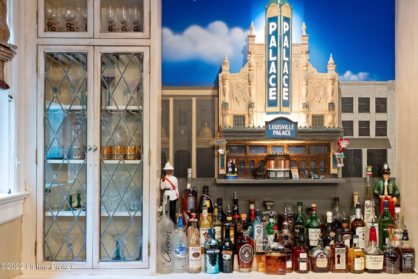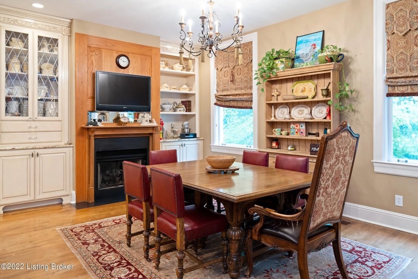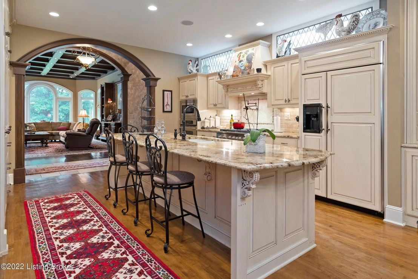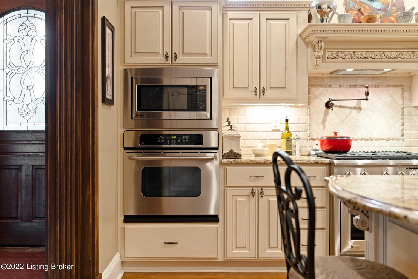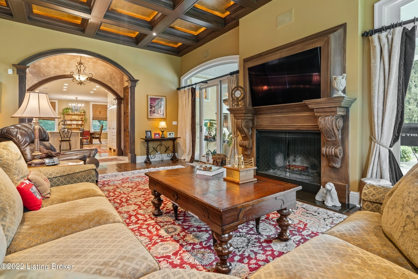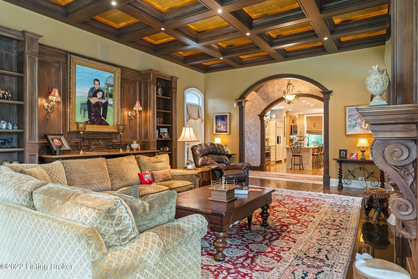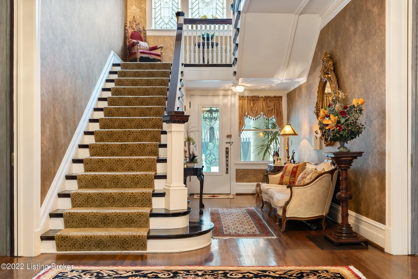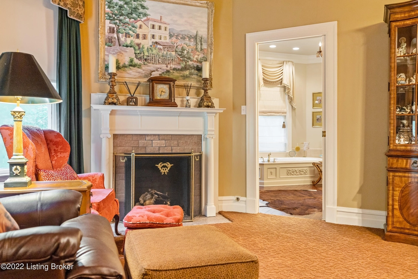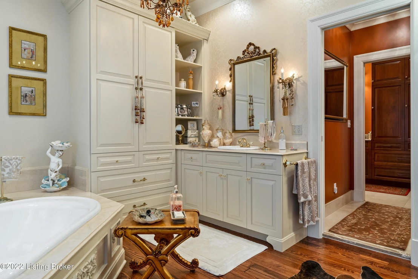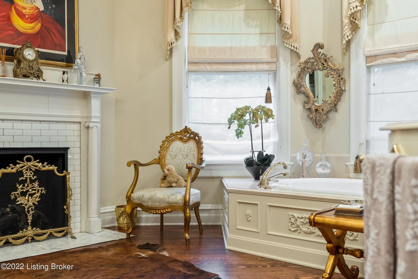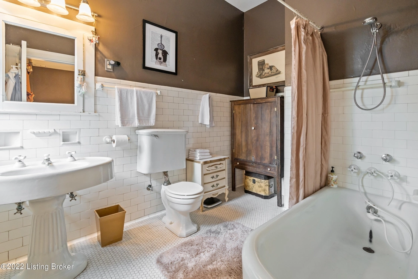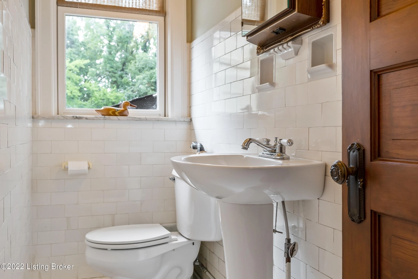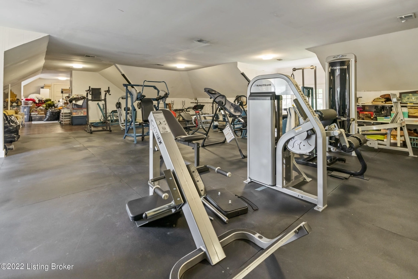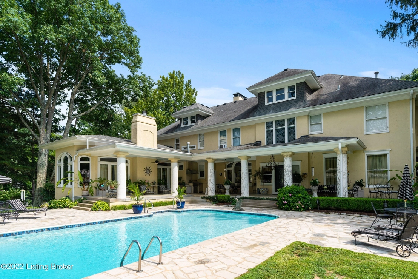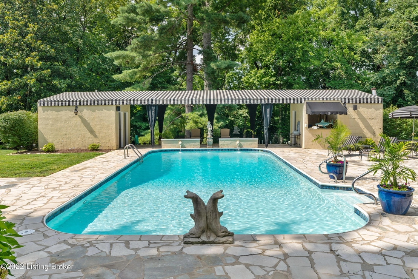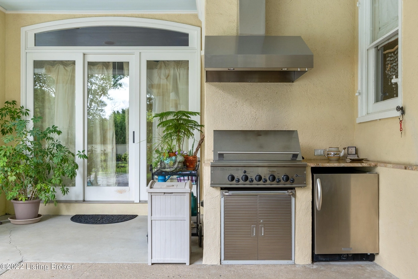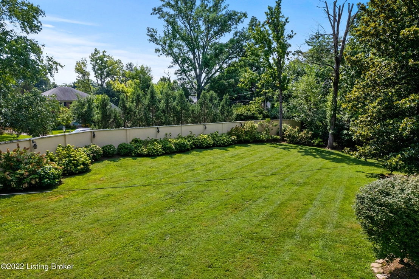
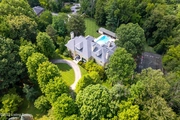



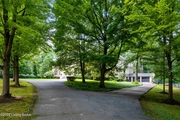
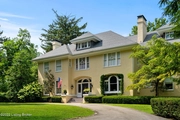





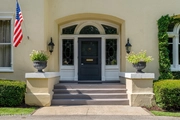




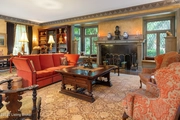


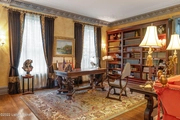
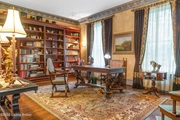
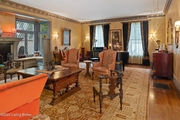



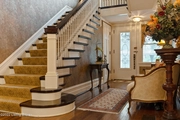









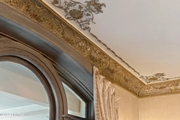






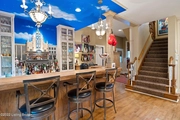

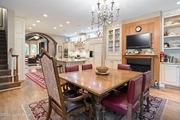


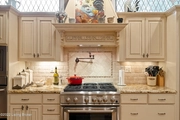

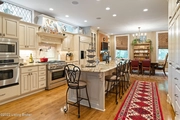

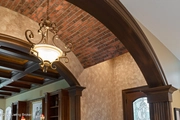
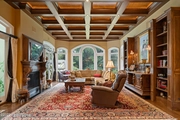









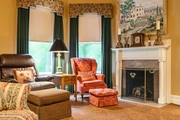






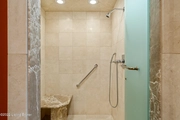






































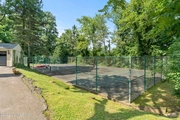
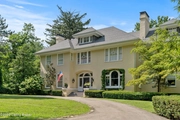
1 /
111
Map
$2,136,589*
●
House -
Off Market
2513 Woodbourne Ave
Louisville, KY 40205
5 Beds
7 Baths
8119 Sqft
$1,935,000 - $2,365,000
Reference Base Price*
-0.62%
Since Oct 1, 2023
National-US
Primary Model
Sold Nov 16, 2023
$1,875,000
Sold Feb 22, 2006
$961,632
Seller
$1,023,777
by Cecelia Financial Management L
Mortgage Due Feb 08, 2008
About This Property
Welcome to Woodbourne Manor! Originally built in 1897 by the
Axton's and later purchased by the Reynolds,this estate has a long
illustrious history and is filled with character, as is evident by
its display of perfectly preserved millwork and plaster moldings.
The estate is situated on roughly 2+ acres setback off of
Woodbourne Ave giving it privacy that few properties in the area
enjoy. Some of the key features of this estate include: a heated
pool, a tennis court, a whole house generator, two laundry rooms, a
wet bar modeled after the Louisville Palace, a 3rd floor bonus
room, and a two can garage. As you make your way up the treelined
circular driveway, you feel transported out of the highlands and
onto a lavish Mediterranean estate surrounded by meticulously
maintained landscaping. The landscaping itself has stunning custom
lighting along with a complete irrigation system. Upon entering the
grand and spacious foyer, you'll immediately notice the towering
16ft ceilings and original hardwood floors that stretch throughout
the estate. Both sidelights surrounding the front door flood the
entrance with warm natural light. Straight ahead is the elegant
turned central staircase flanked by the grand living and dining
rooms - both complete with exquisite crown moldings and original
working pocket doors. The living room has a large central fireplace
with elegant alcoves and lead glass windows on either side. The
central seating area is flanked by an impressive library/study to
the left and a charming piano/music area to the right. Across the
hall is the sizable dining room that currently fits a 14ft long
table and seating capacity for 14. Each corner of the room has
original custom-built recessed China cabinets for plenty of extra
storage. Just past the dining room is a half bath/laundry room, a
wet bar, the kitchen, and a sizable great room. The wet bar
features a striking replica of the Louisville Palace that pays
homage to the owner and his masterful renovation of this iconic
Louisville landmark. This bar also contains a wine cooler,
refrigerator, and plenty of counter space. Across from the bar is a
sitting area with a fireplace and the spacious custom kitchen that
was renovated in 2008 to provide more cooking and leisure space.
The kitchen contains beautiful custom cabinetry, two convection
ovens, one large refrigerator, two small pocket refrigerators, a
pot filler above the gas stove, and beautiful granite countertops.
Beyond the kitchen you'll pass through a lovely brick archway and
make your way to the great room (also added in 2008-2010) that
boasts coffered ceilings, a central wood burning fireplace, two
sets of French doors to access the covered porch, and arched
picture windows overlooking the rear pool and yard. The second
floor can be conveniently accessed via two separate staircases. Up
here you'll find the primary bedroom suite which was remodeled
years ago and incorporate two of the surrounding rooms to provide a
larger bathroom suite and closet space. The primary bedroom has its
own sitting area and fireplace along with a dedicated closet space
off to the left. The bathroom also has its own fireplace, a soaker
tub, a steam shower, and yet another expansive closet. Down the
hall you'll find one bedroom suite, two additional bedrooms, a full
hall bath, one half bath, and a laundry room. Lastly, the third
floor/ bonus room is currently used as a gym but was originally
used as a dance hall upon its inception. Ample storage space can be
found down on the lower level of the home. The highly coveted rear
porch and patio afford multiple seating areas, a grill center, and
sweeping views of the pool and luscious yard. The pool is lighted,
heated, and has 3 fountains making it perfect for entertaining
year-round. The cabana just beyond the pool contains a bar, half
bath/changing room, a storage area, and heated room for the pool
pump and mechanics. Other items of note: the house has gutter
guards, all chimneys have been recently tuck-pointed and their caps
replaced, there are two water heaters, and there is surround sound
supplied to not only the entire 1st floor, but the porch and pool
areas as well. For all other questions please contact the listing
agents.
The manager has listed the unit size as 8119 square feet.
The manager has listed the unit size as 8119 square feet.
Unit Size
8,119Ft²
Days on Market
-
Land Size
2.28 acres
Price per sqft
$265
Property Type
House
Property Taxes
-
HOA Dues
-
Year Built
1984
Price History
Property Highlights
Fireplace
Air Conditioning


