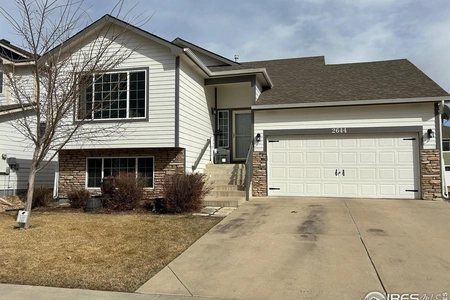


























1 /
27
Map
$489,900
●
House -
Off Market
2512 Forecastle Drive
Fort Collins, CO 80524
3 Beds
3 Baths,
1
Half Bath
1812 Sqft
$2,643
Estimated Monthly
$54
HOA / Fees
5.04%
Cap Rate
About This Property
Beautiful Home With Fantastic Open Floor Plan. Carpet is new and
beautiful. Large Windows, Lots of Natural Light. All Three Bedrooms
Are Conveniently Located on The Upper Floor. Vaulted
Ceilings. Large Kitchen with Ample Pantry Space. Huge Backyard
Patio. Newer Roof, Installed June 2023. Tandem 3-Car Garage.
Neighborhood Amenities Include Outdoor Community Pool Open
During Summer Months. Check out Crescent Park Located In The Maple
Hill Subdivision.
Unit Size
1,812Ft²
Days on Market
120 days
Land Size
0.11 acres
Price per sqft
$270
Property Type
House
Property Taxes
$183
HOA Dues
$54
Year Built
2012
Last updated: 11 days ago (REcolorado MLS #RECIR999250)
Price History
| Date / Event | Date | Event | Price |
|---|---|---|---|
| Mar 7, 2024 | No longer available | - | |
| No longer available | |||
| Mar 4, 2024 | Sold | $489,900 | |
| Sold | |||
| Jan 25, 2024 | Price Decreased |
$489,900
↓ $5K
(1%)
|
|
| Price Decreased | |||
| Jan 14, 2024 | Price Decreased |
$495,000
↓ $5K
(0.9%)
|
|
| Price Decreased | |||
| Nov 5, 2023 | Listed by Dynamic Real Estate Services | $499,500 | |
| Listed by Dynamic Real Estate Services | |||



|
|||
|
Beautiful Home With Fantastic Open Floor Plan. Carpet is new and
beautiful. Large Windows, Lots of Natural Light. All Three Bedrooms
Are Conveniently Located on The Upper Floor. Vaulted Ceilings.
Large Kitchen with Ample Pantry Space. Huge Backyard Patio. Newer
Roof, Installed June 2023. Tandem 3-Car Garage. Neighborhood
Amenities Include Outdoor Community Pool Open During Summer Months.
Check out Crescent Park Located In The Maple Hill Subdivision.
The manager has listed the unit size as…
|
|||
Show More

Property Highlights
Air Conditioning
Garage
Building Info
Overview
Building
Neighborhood
Geography
Comparables
Unit
Status
Status
Type
Beds
Baths
ft²
Price/ft²
Price/ft²
Asking Price
Listed On
Listed On
Closing Price
Sold On
Sold On
HOA + Taxes
Sold
House
3
Beds
2
Baths
2,028 ft²
$265/ft²
$537,500
Dec 5, 2022
$537,500
Feb 22, 2023
$255/mo
Sold
House
3
Beds
2
Baths
1,564 ft²
$323/ft²
$505,000
Jul 16, 2022
$505,000
Mar 13, 2023
$266/mo
Sold
House
3
Beds
3
Baths
2,073 ft²
$254/ft²
$526,000
Mar 20, 2023
$526,000
Apr 13, 2023
$271/mo
Sold
House
3
Beds
3
Baths
1,424 ft²
$362/ft²
$515,000
Jun 3, 2022
$515,000
Jul 29, 2022
$203/mo
House
3
Beds
3
Baths
2,056 ft²
$283/ft²
$582,000
Mar 21, 2024
$582,000
Apr 11, 2024
$334/mo
Sold
House
3
Beds
2
Baths
1,431 ft²
$349/ft²
$500,000
Dec 15, 2023
$500,000
Feb 21, 2024
$268/mo
Active
House
3
Beds
3
Baths
1,741 ft²
$302/ft²
$525,000
Apr 12, 2024
-
$315/mo
In Contract
House
3
Beds
3
Baths
2,010 ft²
$283/ft²
$568,500
Apr 12, 2024
-
$309/mo
In Contract
House
3
Beds
2
Baths
1,634 ft²
$321/ft²
$525,000
Feb 22, 2024
-
$252/mo
Active
House
4
Beds
3
Baths
2,000 ft²
$243/ft²
$485,000
Apr 11, 2024
-
$254/mo
About Maple Hill
Similar Homes for Sale
Nearby Rentals

$2,295 /mo
- 3 Beds
- 2.5 Baths
- 1,376 ft²

$2,400 /mo
- 3 Beds
- 2.5 Baths
- 1,626 ft²




































