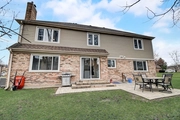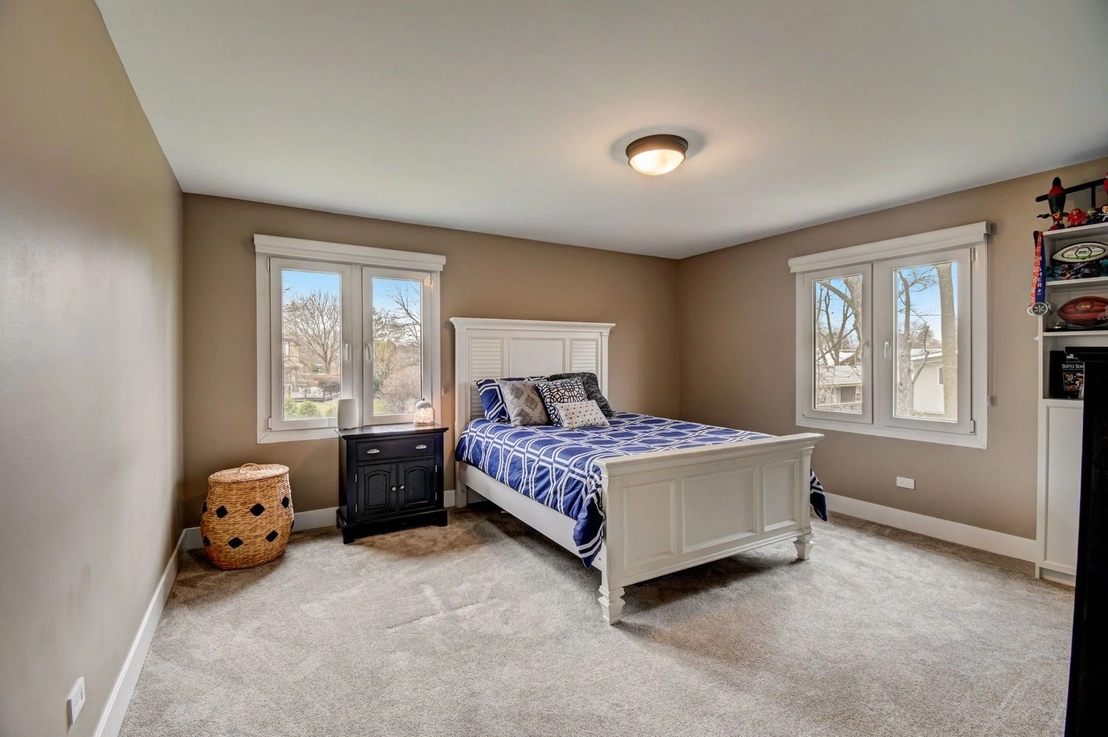













































1 /
46
Map
$594,000 - $724,000
●
House -
Off Market
2510 E Hartford Court
Arlington Heights, IL 60004
4 Beds
3.5 Baths,
1
Half Bath
2794 Sqft
Sold Jul 14, 2021
$495,000
Buyer
Seller
$477,755
by Mutual Of Omaha Mortgage Inc
Mortgage Due Jul 01, 2051
Sold Aug 17, 2004
$472,500
Seller
$378,000
by Abn Amro Mortgage Group Inc
Mortgage Due Aug 01, 2034
About This Property
BEAUTIFULLY UPDATED WITH DESIGNER-LIKE FINISHES! This spacious
renovated home is the one you've been waiting for! As you enter
this stunning neighborhood note the peaceful cul-de-sac location,
expansive driveway, beautiful brick accents, perennial landscaping,
& ample guest parking! Step inside and you'll be greeted by NEW
HARDWOOD FLOORING, fresh neutral paint, elegant crown molding,
modern updated lighting, & ultra modern windows! Entertain with
ease in the OPEN CONCEPT living & dining rooms; perfect for holiday
gatherings! The enormous dining room offers a stunning accent wall,
contemporary chandelier, & views to the tranquil backyard! Enjoy
the FULLY RENOVATED KITCHEN boasting an expansion and
reconfiguration including removal of interior wall! This ideal
kitchen features brand new cabinetry, incredible storage space,
sleek subway tile backsplash, Stainless Steel appliances,
contemporary lighting, granite counters, & a breakfast bar! Kick
back and relax in the large family room offering beautiful wood
flooring, modern recessed lighting, a relaxing fireplace, & a
custom bar with stunning granite counter space! Take in the
peaceful outdoor views from your spacious paver patio; providing
ample room for outdoor grilling! Utilize the incredible FULLY
FINISHED BASEMENT featuring a spacious rec room, wet bar, FULL
BATHROOM, water resistant wood-look flooring, fresh paint, modern
recessed lighting, and tucked away workshop/storage space! This
basement is ideal for an IN-LAW SUITE, HOME OFFICE, THEATER, or
GYM! Retreat to the SPACIOUS PRIMARY SUITE offering views to the
backyard, space for your king bedroom set, an updated contemporary
fan, spacious closets, & a private en suite! Your private bathroom
boasts a modern spa-like feel with vaulted ceilings, a sunny
skylight, oversized soaking tub, a luxurious glass enclosed shower
with multiple body sprayers, & an enormous vanity with ample
storage! Guests will enjoy a private full bathroom featuring modern
finishes, an oversized tub, & separate enclosed shower with rain
shower head! This home has been meticulously maintained- nothing to
do but MOVE IN & ENJOY! UPGRADED KITCHEN, NEW FLOORING, FRESH
PAINT, UPDATED ELECTRICAL, REDESIGNED MAIN FLOOR, MODERN MUDROOM,
NEWLY FINISHED BASEMENT, HARDIE SIDING, REHAU WINDOWS, HIGH-END
IONIC AIR FILTER, 2018 ROOF, UPDATED HIGHLY EFFICIENT FURNACE/AC, &
MUCH MORE! Ask for the available upgrades list! Short distance to
community ponds, shopping, entertainment, & restaurants! Quick
commute to Metra & highways! Incredible community & truly a
commuters dream! HIGHLY RATED SCHOOLS, well maintained HOA, & truly
turnkey! This home is sure to impress!
The manager has listed the unit size as 2794 square feet.
The manager has listed the unit size as 2794 square feet.
Unit Size
2,794Ft²
Days on Market
-
Land Size
-
Price per sqft
$236
Property Type
House
Property Taxes
$1,145
HOA Dues
$1,100
Year Built
1985
Price History
| Date / Event | Date | Event | Price |
|---|---|---|---|
| Apr 17, 2024 | No longer available | - | |
| No longer available | |||
| Mar 28, 2024 | In contract | - | |
| In contract | |||
| Mar 20, 2024 | Listed | $659,000 | |
| Listed | |||
| Jul 14, 2021 | Sold to Reuben Joseph | $495,000 | |
| Sold to Reuben Joseph | |||
Property Highlights
Fireplace
Air Conditioning
















































