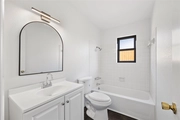
























1 /
25
Video
Map
$499,000
↓ $21K (4%)
●
House -
For Sale
2504 Biggs DR
Austin, TX 78741
3 Beds
2 Baths
1094 Sqft
$2,999
Estimated Monthly
$0
HOA / Fees
6.98%
Cap Rate
About This Property
Beautifully updated, single-story home located in the welcoming
neighborhood of Glenwood Terrace, just minutes away from Riverside,
Congress, and all the fun Downtown Austin has to offer! Inside,
you'll discover an updated, open concept floor plan full of light
and a freshly renovated interior. The spacious living area provides
enough room for dining and entertaining. The stylish kitchen offers
a modern design with floating shelves, wood countertops, gold
cabinet hardware, and a chic Sputnik chandelier. This split-bedroom
layout means the primary suite is tucked away on its own side of
the house, featuring a full en suite bathroom. Each bedroom is
generously sized and you don't have to worry about finding any
carpet throughout the home. Both bathrooms have been updated with
new vanities, mirrors, and sleek light fixtures. Outside, you'll
enjoy a large, private backyard with exterior lighting, a freshly
poured patio, and a newly installed fence equipped with secure
access. The driveway has also been freshly poured and ready to
accommodate 6 cars, perfect for when you're having guests over.
This location will be tough to beat as you'll have quick access to
dining, groceries, Lady Bird Lake, local cafes, and so much more.
Don't miss out on this move-in-ready dream home. Come check it out
today and make sure to look at the 2 photo renderings the seller
has provided for the option of adding an extra room at a fixed
rate!
Unit Size
1,094Ft²
Days on Market
48 days
Land Size
0.20 acres
Price per sqft
$456
Property Type
House
Property Taxes
$548
HOA Dues
-
Year Built
1973
Listed By
Last updated: 12 days ago (Unlock MLS #ACT3044907)
Price History
| Date / Event | Date | Event | Price |
|---|---|---|---|
| Apr 18, 2024 | Price Decreased |
$499,000
↓ $21K
(4%)
|
|
| Price Decreased | |||
| Mar 13, 2024 | Listed by Redfin Corporation | $520,000 | |
| Listed by Redfin Corporation | |||
Property Highlights
Garage
Air Conditioning
Parking Details
Covered Spaces: 2
Total Number of Parking: 6
Parking Features: Attached, Door-Multi, Garage, Garage Faces Front
Garage Spaces: 2
Interior Details
Bathroom Information
Full Bathrooms: 2
Interior Information
Interior Features: Electric Dryer Hookup, No Interior Steps, Pantry, Primary Bedroom on Main, Smart Thermostat, Washer Hookup
Appliances: Dishwasher, Disposal, Microwave, Free-Standing Electric Oven, Free-Standing Electric Range, Electric Water Heater
Flooring Type: Laminate, No Carpet, Vinyl
Cooling: Central Air, Electric
Heating: Central, Electric
Living Area: 1094
Room 1
Level: Main
Type: Primary Bedroom
Features: Ceiling Fan(s)
Room 2
Level: Main
Type: Primary Bathroom
Features: Full Bath
Room 3
Level: Main
Type: Kitchen
Features: Open to Family Room, Pantry
Room 4
Level: Main
Type: Bedroom
Features: Ceiling Fan(s)
Room 5
Level: Main
Type: Bedroom
Features: Ceiling Fan(s)
Room 6
Level: Main
Type: Bathroom
Features: Full Bath
Exterior Details
Property Information
Property Type: Residential
Property Sub Type: Single Family Residence
Green Energy Efficient
Property Condition: Updated/Remodeled
Year Built: 1973
Year Built Source: Public Records
Unit Style: Single level Floor Plan
View Desription: Neighborhood
Fencing: Fenced, Wood
Building Information
Levels: One
Construction Materials: Brick Veneer, Frame
Foundation: Slab
Roof: Shingle
Exterior Information
Exterior Features: Lighting
Pool Information
Pool Features: None
Lot Information
Lot Features: Cul-De-Sac, Level, Private, Trees-Large (Over 40 Ft)
Lot Size Acres: 0.197
Lot Size Square Feet: 8581.32
Land Information
Water Source: Public
Financial Details
Tax Year: 2023
Tax Annual Amount: $6,579
Utilities Details
Water Source: Public
Sewer : Public Sewer
Utilities For Property: Electricity Connected, Natural Gas Available, Sewer Connected, Water Connected
Location Details
Directions: Parker Lane to Glen Springs to Biggs.
Community Features: None
Other Details
Selling Agency Compensation: 2.500
Building Info
Overview
Building
Neighborhood
Geography
Comparables
Unit
Status
Status
Type
Beds
Baths
ft²
Price/ft²
Price/ft²
Asking Price
Listed On
Listed On
Closing Price
Sold On
Sold On
HOA + Taxes
Sold
House
3
Beds
2
Baths
1,234 ft²
$425/ft²
$524,000
Dec 15, 2023
-
Nov 30, -0001
$774/mo
Sold
House
3
Beds
1
Bath
1,025 ft²
$585/ft²
$599,999
Nov 30, 2023
-
Nov 30, -0001
$713/mo
Sold
House
3
Beds
2
Baths
1,275 ft²
$337/ft²
$430,000
Nov 16, 2023
-
Nov 30, -0001
-
Sold
House
2
Beds
3
Baths
1,022 ft²
$586/ft²
$599,000
Nov 10, 2023
-
Nov 30, -0001
-
Sold
Condo
3
Beds
3
Baths
1,631 ft²
$267/ft²
$435,000
Oct 20, 2023
-
Nov 30, -0001
$1,313/mo
Sold
House
3
Beds
3
Baths
2,382 ft²
$204/ft²
$485,000
Jan 11, 2024
-
Nov 30, -0001
$592/mo
Active
House
3
Beds
2
Baths
1,488 ft²
$316/ft²
$469,900
Jan 19, 2024
-
$660/mo
Active
Condo
3
Beds
3
Baths
1,437 ft²
$306/ft²
$439,950
Nov 29, 2023
-
$1,093/mo
In Contract
Condo
3
Beds
3
Baths
1,456 ft²
$319/ft²
$464,900
Feb 22, 2024
-
$366/mo
Active
Condo
3
Beds
3
Baths
1,613 ft²
$371/ft²
$599,000
Sep 22, 2023
-
$80/mo
Active
Condo
3
Beds
3
Baths
1,651 ft²
$257/ft²
$425,000
Feb 10, 2024
-
$366/mo

































