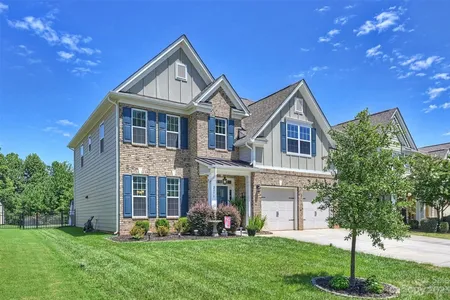$486,944*
●
House -
Off Market
2503 Seagull Drive
Denver, NC 28037
4 Beds
3 Baths
2517 Sqft
$441,000 - $539,000
Reference Base Price*
-0.62%
Since Oct 1, 2023
National-US
Primary Model
Sold Sep 24, 2019
$328,000
Seller
$277,000
by Fairway Independent Mtg Corp
Mortgage Due Oct 01, 2053
Sold Feb 22, 2019
$299,000
Buyer
Seller
$239,200
by Dhi Mortgage Company Ltd
Mortgage Due Mar 01, 2049
About This Property
Take a look at this gorgeous newer construction home that will
impress you from the moment you walk through the front door. This
lovely home features tall ceilings, beautiful hardwood floors, tons
of natural light, & upgraded moldings. You will enjoy the open
floor plan that seamlessly merges all of the spaces together. The
kitchen island is incredibly large & adds to the overall WOW factor
in this home. The kitchen features stainless appliances, tons of
cabinet storage, and plenty of counter space for entertaining a
large crowd. The master suite is beautiful and has an oversized
master closet. There are 2 secondary bedrooms, another full bath,
and a laundry room/drop zone on the 1st floor. Upstairs, there is a
large loft, a guest bedroom, and a full bath, making it perfect for
a hangout space or a guest suite. The covered back patio with
custom stonework, and a built-in grill area make the private
backyard the perfect place to unwind after a long day.
The manager has listed the unit size as 2517 square feet.
The manager has listed the unit size as 2517 square feet.
Unit Size
2,517Ft²
Days on Market
-
Land Size
0.17 acres
Price per sqft
$195
Property Type
House
Property Taxes
-
HOA Dues
$193
Year Built
2018
Price History
| Date / Event | Date | Event | Price |
|---|---|---|---|
| Sep 14, 2023 | No longer available | - | |
| No longer available | |||
| Aug 19, 2023 | In contract | - | |
| In contract | |||
| Aug 17, 2023 | Price Decreased |
$490,000
↓ $5K
(1%)
|
|
| Price Decreased | |||
| Aug 1, 2023 | Listed | $495,000 | |
| Listed | |||
| Sep 27, 2019 | No longer available | - | |
| No longer available | |||
Show More

Property Highlights
Air Conditioning































































































