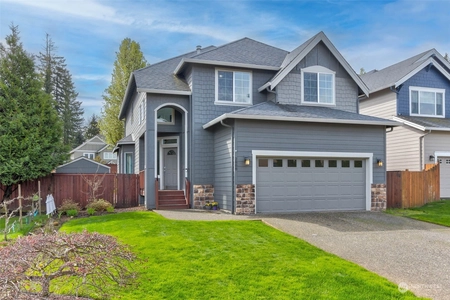







































1 /
40
Video
Map
Listed by: Kelly Primerano, Redfin, 360-558-3945, Listing Courtesy of NWMLS
$610,000
●
House -
For Sale
2503 NE 181st Avenue
Vancouver, WA 98684
3 Beds
2 Baths
$3,466
Estimated Monthly
$26
HOA / Fees
3.69%
Cap Rate
About This Property
Lovely single-story residence in Maple Crest! Spacious level lot in
mature neighborhood with beautiful tree lined streets. Inside shows
well with wood floors and high ceilings that enhance the elegance.
The open-concept design integrates the great room and formal
area; function while maintaining a sense of distinction between
rooms. The floor plan separates the primary suite from the
secondary bedrooms. Delight in the intricate woodwork, cozy gas
fireplace, and the allure of a covered back patio, perfect for
outdoor relaxation. Inviting front porch to soak in the serene
surroundings, with the convenience of Maple Crest Park and
trails.
Unit Size
-
Days on Market
33 days
Land Size
0.14 acres
Price per sqft
-
Property Type
House
Property Taxes
$445
HOA Dues
$26
Year Built
2001
Listed By

Last updated: 16 days ago (NWMLS #NWM2212305)
Price History
| Date / Event | Date | Event | Price |
|---|---|---|---|
| Apr 14, 2024 | Relisted | $618,900 | |
| Relisted | |||
| Apr 14, 2024 | Price Decreased |
$610,000
↓ $9K
(1.4%)
|
|
| Price Decreased | |||
| Apr 5, 2024 | In contract | - | |
| In contract | |||
| Mar 28, 2024 | Listed by Redfin | $618,900 | |
| Listed by Redfin | |||
| May 15, 2017 | Sold to Alice P Holloway | $369,900 | |
| Sold to Alice P Holloway | |||
Property Highlights
Garage
Air Conditioning
Fireplace
Parking Details
Has Garage
Covered Spaces: 2
Total Number of Parking: 2
Attached Garage
Parking Features: Driveway, Attached Garage
Garage Spaces: 2
Interior Details
Bathroom Information
Full Bathrooms: 2
Bathtubs: 1
Showers: 2
Interior Information
Interior Features: Ceramic Tile, Hardwood, Wall to Wall Carpet, Bath Off Primary, Dining Room, Walk-In Closet(s), Fireplace, Water Heater
Appliances: Dishwashers_, Dryers, Microwaves_, Refrigerators_, Washers
Flooring Type: Ceramic Tile, Hardwood, Carpet
Room 1
Level: Main
Type: Entry Hall
Room 2
Level: Main
Type: Primary Bedroom
Room 3
Level: Main
Type: Dining Room
Room 4
Level: Main
Type: Kitchen With Eating Space
Room 5
Level: Main
Type: Bedroom
Room 6
Level: Main
Type: Bedroom
Room 7
Level: Main
Type: Bathroom Full
Room 8
Level: Main
Type: Bathroom Full
Room 9
Level: Main
Type: Living Room
Room 10
Level: Main
Type: Utility Room
Fireplace Information
Has Fireplace
Fireplace Features: Gas
Fireplaces: 1
Basement Information
Basement: None
Exterior Details
Property Information
Square Footage Finished: 1880
Square Footage Source: GIS
Style Code: 10 - 1 Story
Property Type: Residential
Property Sub Type: Residential
Property Condition: Good
Year Built: 2001
Year Built Effective: 2001
Energy Source: Electric, Natural Gas
Building Information
Building Name: MAPLECREST PH 2B LOT 129 SUB 2002 FOR ASSESSOR USE
Levels: One
Structure Type: House
Building Area Total: 1880
Building Area Units: Square Feet
Site Features: Fenced-Fully, High Speed Internet
Roof: Composition
Exterior Information
Exterior Features: Cement Planked, Stone, Wood
Lot Information
Lot Number: 129
Lot Size Source: GIS
Zoning Jurisdiction: County
Lot Features: Curbs, Paved, Sidewalk
Lot Size Acres: 0.1442
Lot Size Square Feet: 6280
Elevation Units: Feet
Land Information
Water Source: Public
Vegetation: Garden Space
Financial Details
Tax Year: 2023
Tax Annual Amount: $5,338
Utilities Details
Water Source: Public
Water Heater Location: Garage
Water Heater Type: Tank
Cooling: Yes
Heating: Yes
Sewer : Sewer Connected
Location Details
Directions: N on 162nd Ave, R on 39th, R on 29th, L on NE 181st.
Other Details
Association Fee: $310
Association Fee Freq: Annually
Selling Agency Compensation: 2
On Market Date: 2024-03-28
Building Info
Overview
Building
Neighborhood
Zoning
Geography
Comparables
Unit
Status
Status
Type
Beds
Baths
ft²
Price/ft²
Price/ft²
Asking Price
Listed On
Listed On
Closing Price
Sold On
Sold On
HOA + Taxes
House
4
Beds
4
Baths
-
$540,000
Jan 26, 2024
$540,000
Mar 12, 2024
$459/mo
House
4
Beds
3
Baths
-
$515,000
Mar 13, 2024
$515,000
Apr 5, 2024
$368/mo












































