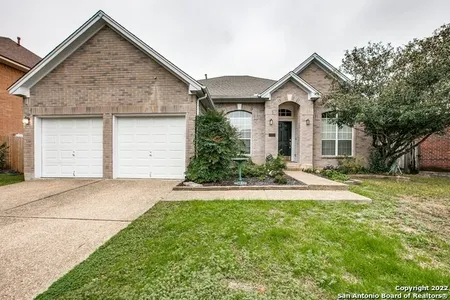$599,281*
●
House -
Off Market
Ashton Village Dr
San Antonio, TX 78248
5 Beds
4 Baths,
1
Half Bath
3545 Sqft
$337,000 - $411,000
Reference Base Price*
59.85%
Since Aug 1, 2017
National-US
Primary Model
Sold Feb 23, 2018
$418,000
Buyer
Seller
$331,794
by Navy Army Fcu
Mortgage Due Jun 01, 2034
Sold Aug 11, 2016
$407,300
Seller
$325,800
by Quicken Loans Inc
Mortgage
About This Property
Gorgeous home on oversized culdesac lot in gated subdivision.
Spacious open flrpln. Family rm features cozy brick firplc & warm
wd flring that carries over into liv/dining. Cooking will be
a blast in large islnd kit w/ yards of granite counters & gas
cooking! Mstr suite dn highlights nursery, office or work out area.
Large double vanity bath w/granite, soaking tub & walk-in shower.
Gameroom up. Generous secondary bdrms. Lots of storage &
large utility rm. Bkyd has mature landscape w/ patio & room for
pool
The manager has listed the unit size as 3545 square feet.
The manager has listed the unit size as 3545 square feet.
Unit Size
3,545Ft²
Days on Market
-
Land Size
0.44 acres
Price per sqft
$106
Property Type
House
Property Taxes
$9,676
HOA Dues
$412
Year Built
1995
Price History
| Date / Event | Date | Event | Price |
|---|---|---|---|
| Jul 9, 2017 | Listed | $374,900 | |
| Listed | |||


